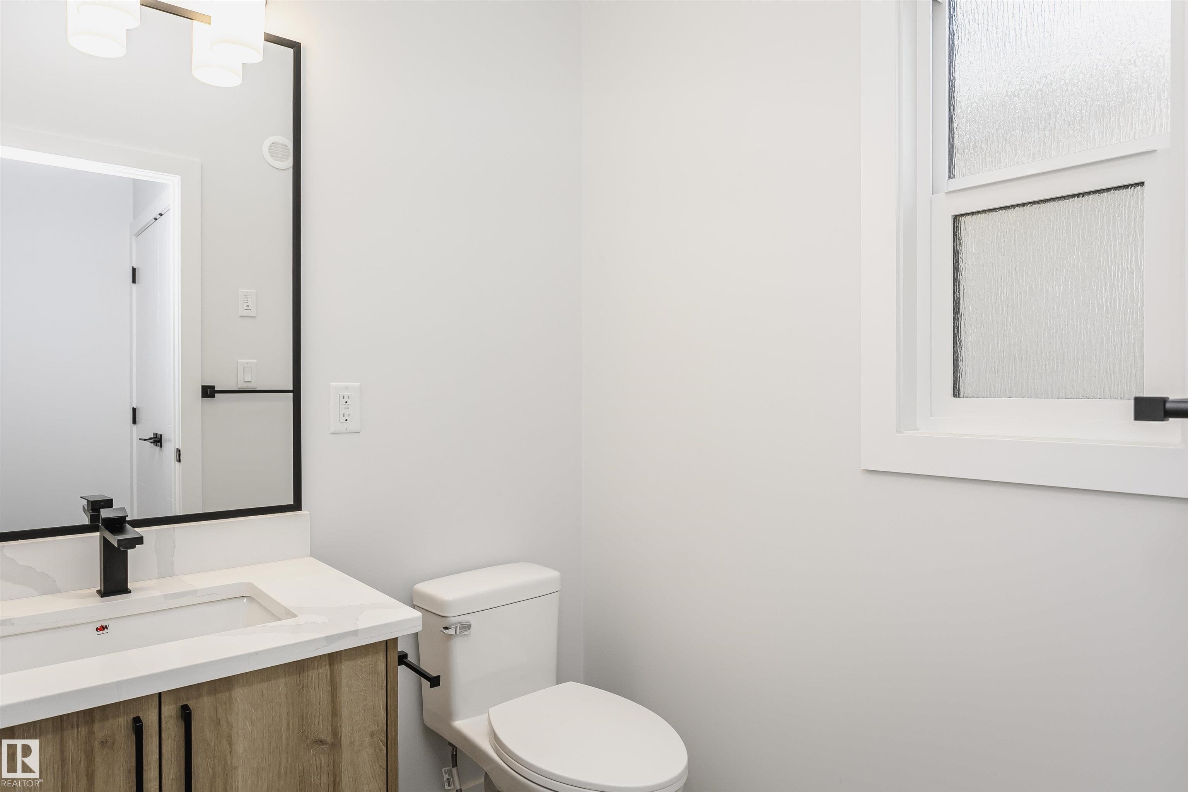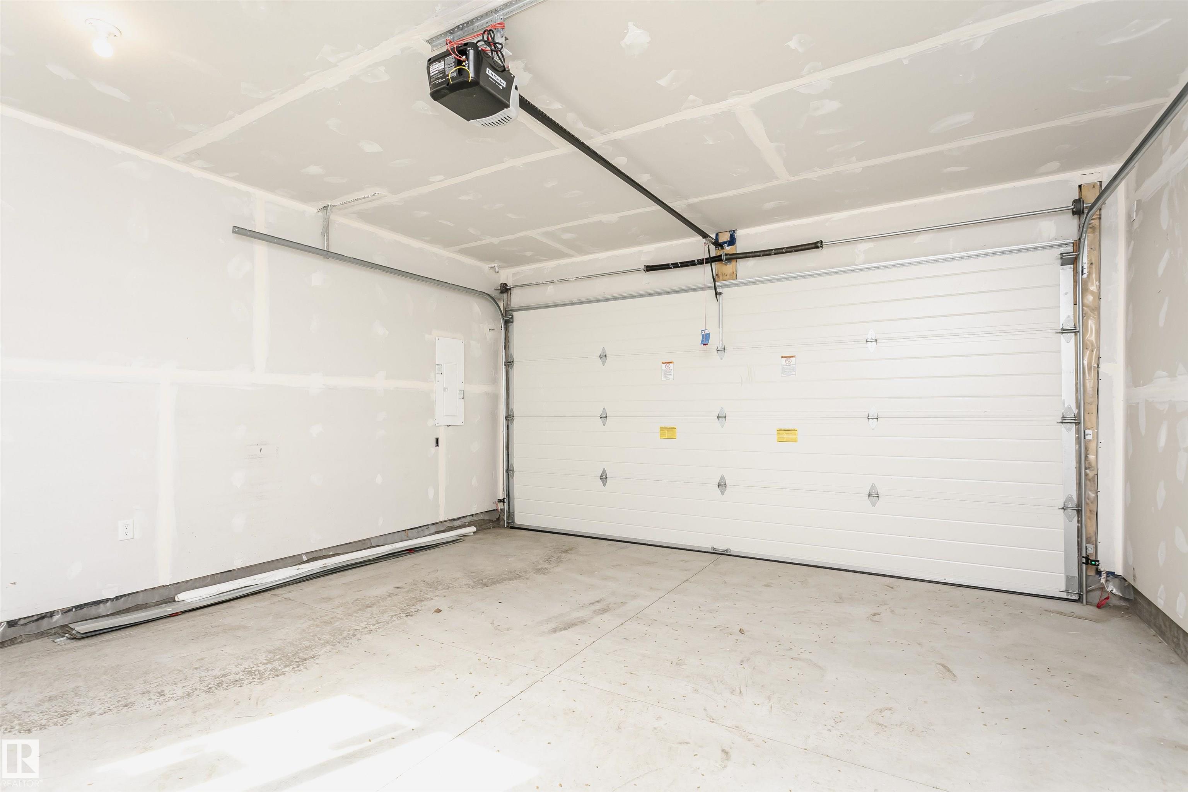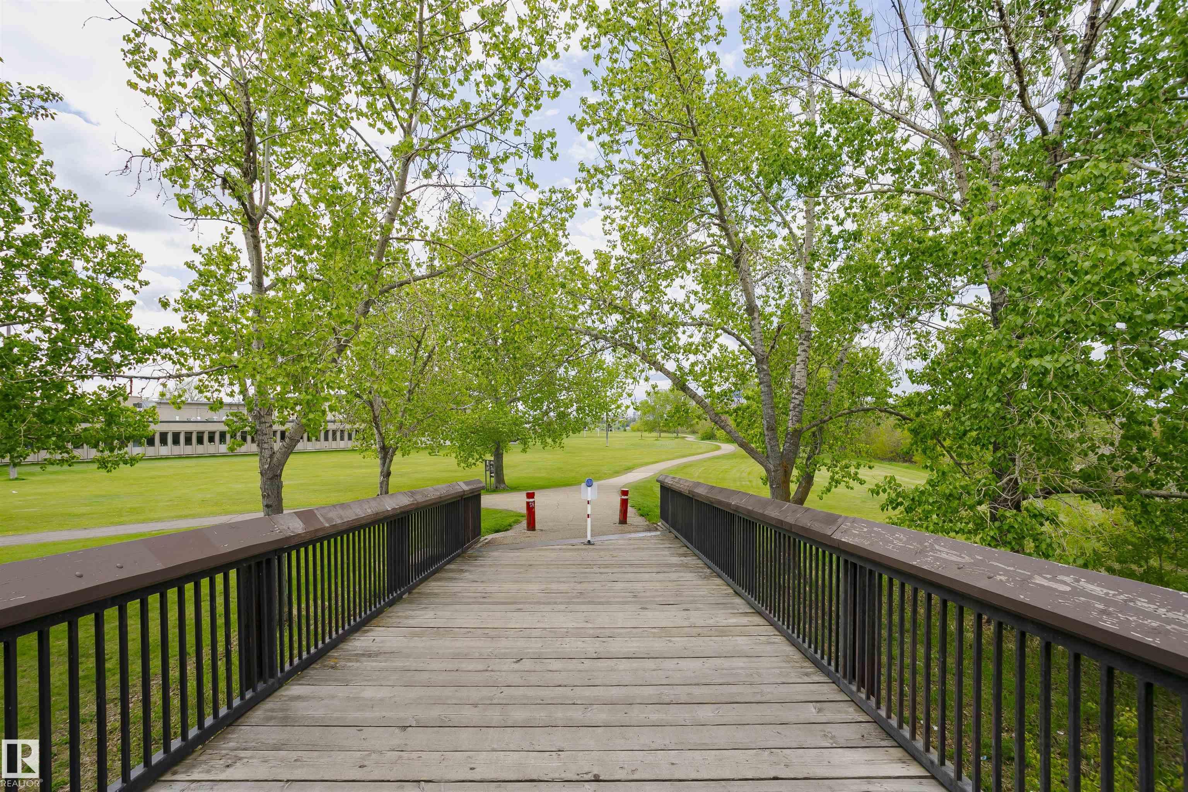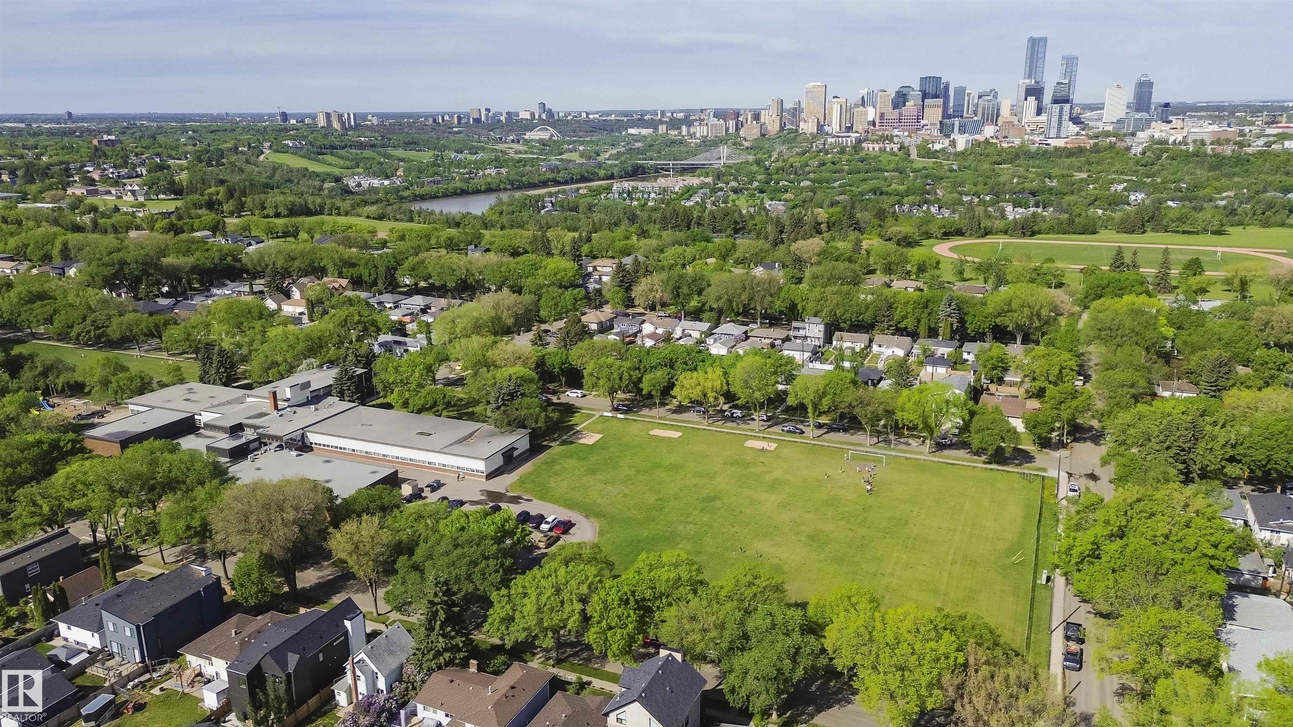Courtesy of Harry Mann of MaxWell Polaris
10332 77 Street Edmonton , Alberta , T6A 3C3
MLS® # E4439087
Ceiling 9 ft. Exterior Walls- 2"x6" No Animal Home No Smoking Home HRV System
Immaculate half-duplex located in Forest Heights! This brand new home features 2324.53 sq ft of total living space with 5 bedrooms, 3.5 bathrooms, and legal basement suite. The main floor offers an open concept layout with a bright living room,Oversized windows throughout the house modern kitchen with high end SS Appliances,big kitchen island, 2pc bathroom,2 way Electric fireplace and dining room with backyard access. The second level 3 spacious bedrooms, one of which is a primary suite with a walk-in clos...
Essential Information
-
MLS® #
E4439087
-
Property Type
Residential
-
Year Built
2025
-
Property Style
2 Storey
Community Information
-
Area
Edmonton
-
Postal Code
T6A 3C3
-
Neighbourhood/Community
Forest Heights (Edmonton)
Services & Amenities
-
Amenities
Ceiling 9 ft.Exterior Walls- 2x6No Animal HomeNo Smoking HomeHRV System
Interior
-
Floor Finish
CarpetCeramic TileVinyl Plank
-
Heating Type
Forced Air-1Forced Air-2Natural Gas
-
Basement
Full
-
Goods Included
DryerGarage ControlGarage OpenerHumidifier-Power(Furnace)Oven-Built-InOven-MicrowaveStove-ElectricWasherRefrigerators-TwoDishwasher-TwoStove-Countertop Inductn
-
Fireplace Fuel
Electric
-
Basement Development
Fully Finished
Exterior
-
Lot/Exterior Features
Back LanePlayground NearbyPublic TransportationSchoolsShopping Nearby
-
Foundation
Concrete Perimeter
-
Roof
Asphalt Shingles
Additional Details
-
Property Class
Single Family
-
Road Access
Paved Driveway to House
-
Site Influences
Back LanePlayground NearbyPublic TransportationSchoolsShopping Nearby
-
Last Updated
6/5/2025 22:36
$2892/month
Est. Monthly Payment
Mortgage values are calculated by Redman Technologies Inc based on values provided in the REALTOR® Association of Edmonton listing data feed.

































































