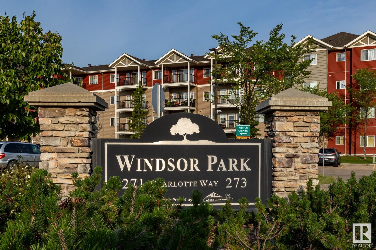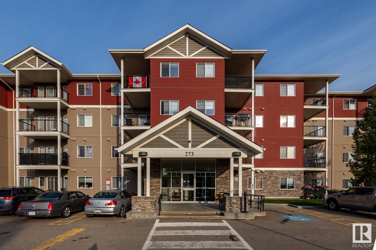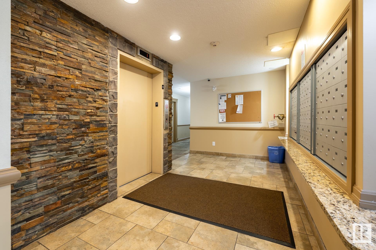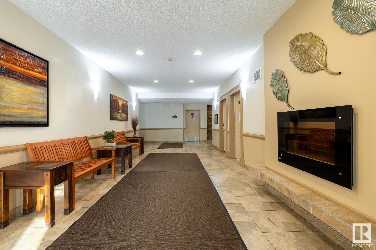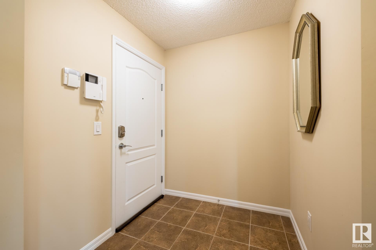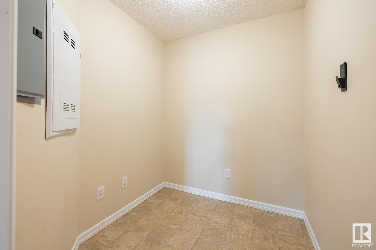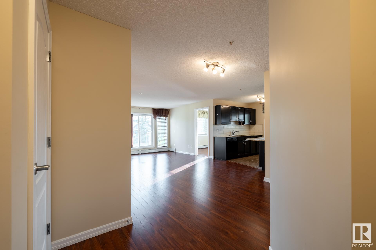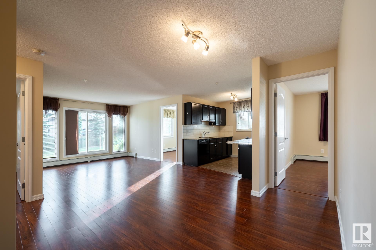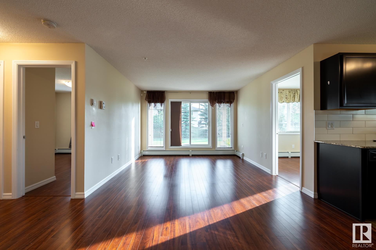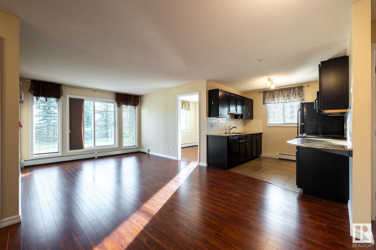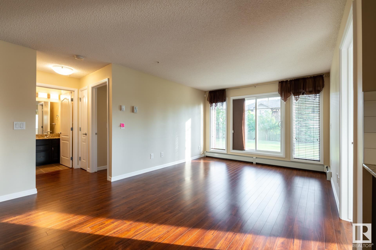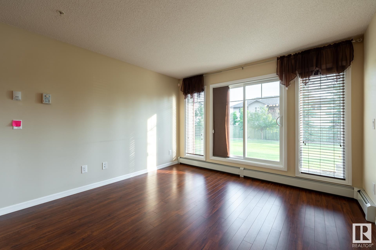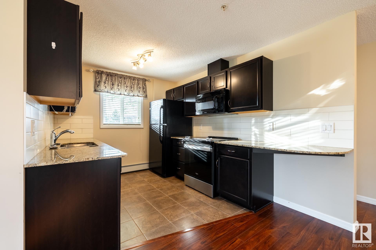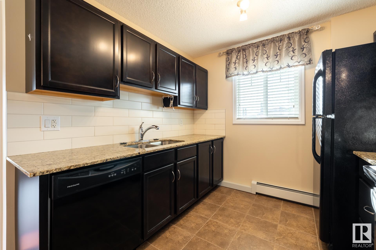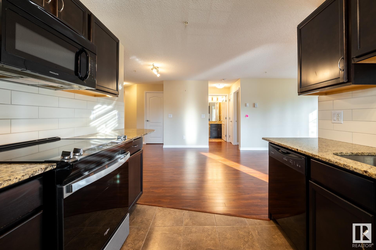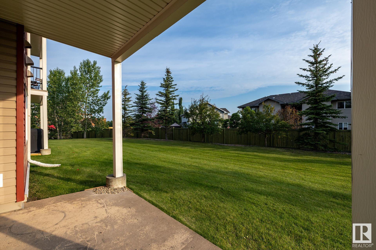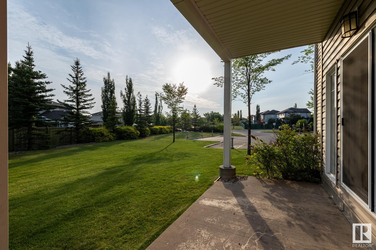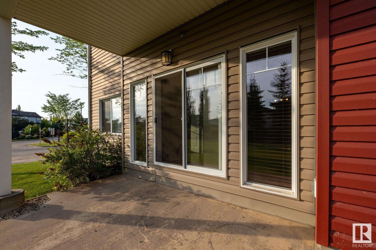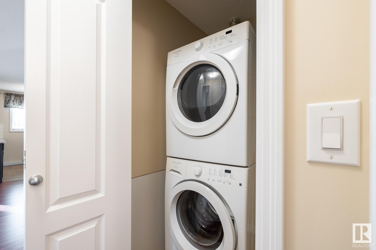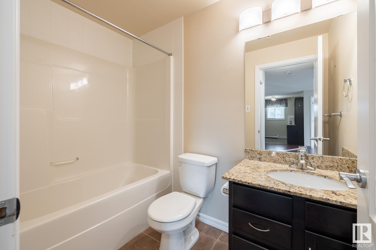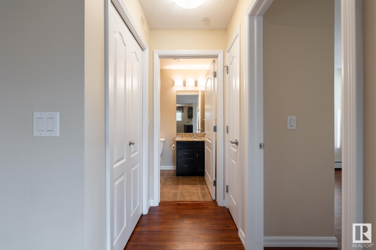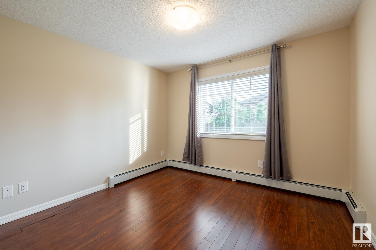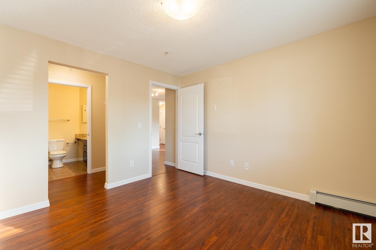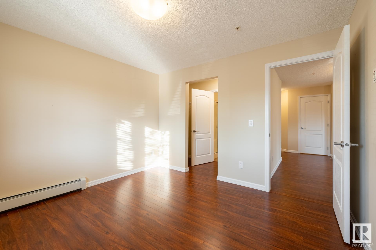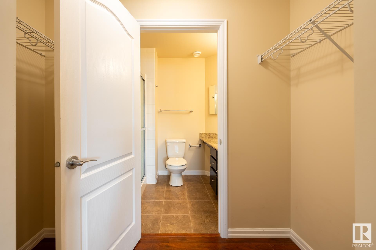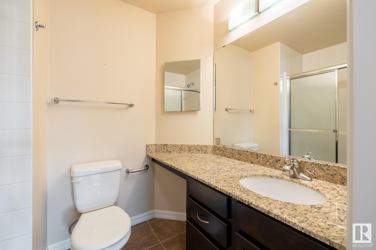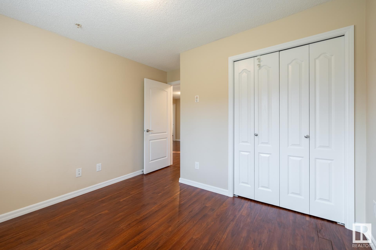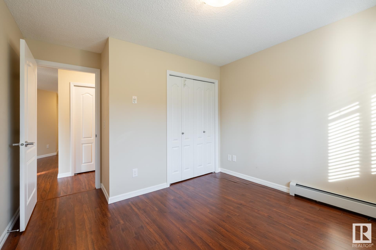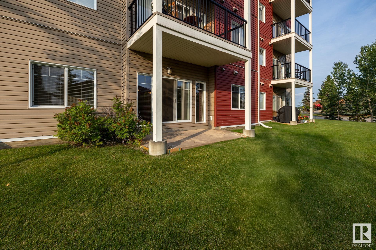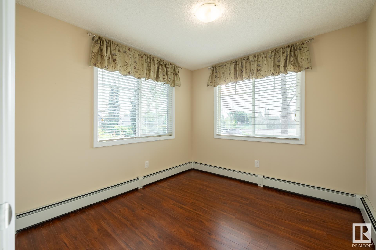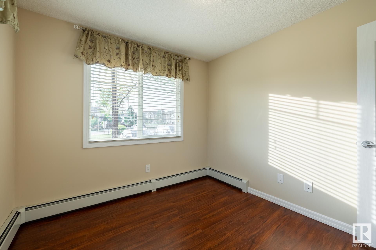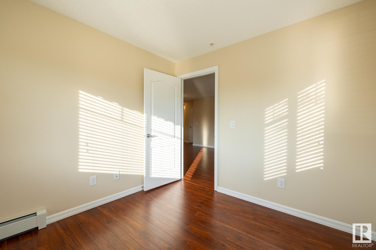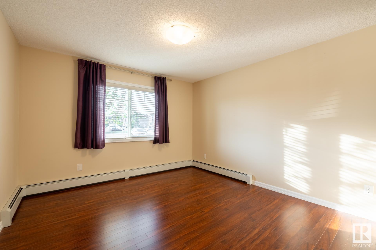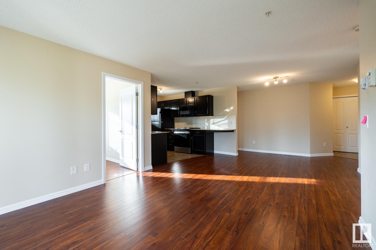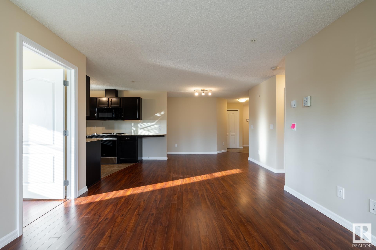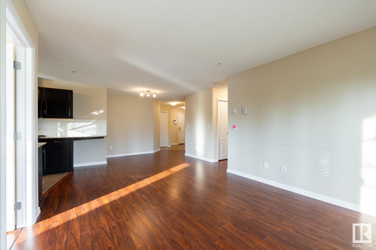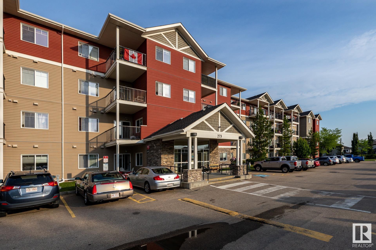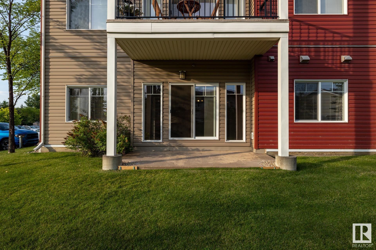Courtesy of Mark Malcolm of RE/MAX River City
105 273 Charlotte Way, Condo for sale in Lakeland Ridge Sherwood Park , Alberta , T8H 0N9
MLS® # E4450223
No Animal Home No Smoking Home Parking-Visitor Sprinkler System-Fire Storage-In-Suite Vinyl Windows
Beautifully maintained 2 bedroom + DEN with 2 baths at Windsor Park. This main floor corner unit offers a spacious layout, with 1048 sq.ft. & is situated in the sought after community of Lakeland Ridge. Offering an ideal blend of comfort, style & convenience, this home features 2 generous sized bedrooms, with a 3pce bath in the primary bedroom, GRANITE COUNTERS in the kitchen & baths, GORGEOUS MOCHA KITCHEN CABINETS & so much more. The DEN is perfect for those who work from home, or just need that extra fle...
Essential Information
-
MLS® #
E4450223
-
Property Type
Residential
-
Year Built
2011
-
Property Style
Single Level Apartment
Community Information
-
Area
Strathcona
-
Condo Name
Windsor Park
-
Neighbourhood/Community
Lakeland Ridge
-
Postal Code
T8H 0N9
Services & Amenities
-
Amenities
No Animal HomeNo Smoking HomeParking-VisitorSprinkler System-FireStorage-In-SuiteVinyl Windows
Interior
-
Floor Finish
Ceramic TileLaminate Flooring
-
Heating Type
BaseboardNatural Gas
-
Basement
None
-
Goods Included
Dishwasher-Built-InDryerMicrowave Hood FanRefrigeratorStove-ElectricWasherWindow Coverings
-
Storeys
4
-
Basement Development
No Basement
Exterior
-
Lot/Exterior Features
LandscapedPlayground NearbyPublic TransportationRecreation UseSchoolsShopping Nearby
-
Foundation
Concrete Perimeter
-
Roof
Asphalt Shingles
Additional Details
-
Property Class
Condo
-
Road Access
Paved
-
Site Influences
LandscapedPlayground NearbyPublic TransportationRecreation UseSchoolsShopping Nearby
-
Last Updated
6/3/2025 2:40
$1138/month
Est. Monthly Payment
Mortgage values are calculated by Redman Technologies Inc based on values provided in the REALTOR® Association of Edmonton listing data feed.
