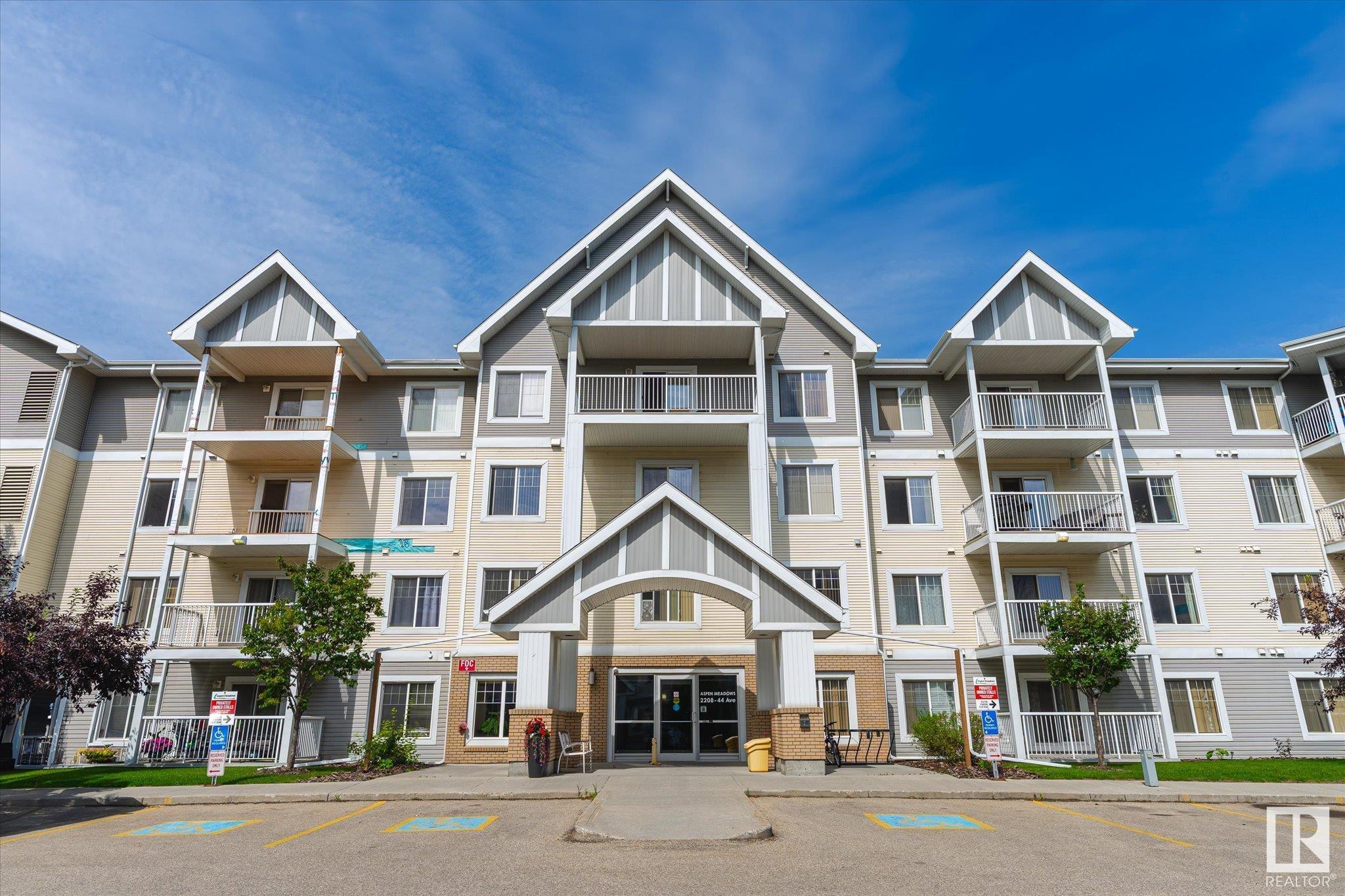Courtesy of Wally Fakhreddine of MaxWell Devonshire Realty
109 2208 44 Avenue, Condo for sale in Larkspur Edmonton , Alberta , T6T 0G6
MLS® # E4450275
Off Street Parking Ceiling 9 ft. Closet Organizers Deck Detectors Smoke Intercom No Animal Home No Smoking Home Parking-Extra Parking-Visitor Security Door Social Rooms Vinyl Windows Storage Cage Natural Gas BBQ Hookup
If you've been searching for amazing value, look no further than this beautiful 1 Bedroom unit that's close to transit, shopping, dining, wellness centers, schools, parks, a major rec center and main roadways. This well planned suite includes a generous master bedroom with access to the bathroom with glass tub enclosure via a large walk-through closet,! The central kitchen features Granite Counter Tops, fully tiled backsplash and counter height eating bar and New Carpets, Stay cool inside or step outside ...
Essential Information
-
MLS® #
E4450275
-
Property Type
Residential
-
Year Built
2010
-
Property Style
Single Level Apartment
Community Information
-
Area
Edmonton
-
Condo Name
Aspen Meadows
-
Neighbourhood/Community
Larkspur
-
Postal Code
T6T 0G6
Services & Amenities
-
Amenities
Off Street ParkingCeiling 9 ft.Closet OrganizersDeckDetectors SmokeIntercomNo Animal HomeNo Smoking HomeParking-ExtraParking-VisitorSecurity DoorSocial RoomsVinyl WindowsStorage CageNatural Gas BBQ Hookup
Interior
-
Floor Finish
CarpetCeramic Tile
-
Heating Type
Hot WaterNatural Gas
-
Basement
None
-
Goods Included
Dishwasher-Built-InDryerRefrigeratorStove-ElectricWasherWindow Coverings
-
Storeys
4
-
Basement Development
No Basement
Exterior
-
Lot/Exterior Features
FencedLandscapedPark/ReservePlayground NearbyPublic Swimming PoolPublic TransportationSchoolsShopping NearbySee Remarks
-
Foundation
Concrete Perimeter
-
Roof
Asphalt Shingles
Additional Details
-
Property Class
Condo
-
Road Access
Paved Driveway to House
-
Site Influences
FencedLandscapedPark/ReservePlayground NearbyPublic Swimming PoolPublic TransportationSchoolsShopping NearbySee Remarks
-
Last Updated
6/4/2025 16:33
$724/month
Est. Monthly Payment
Mortgage values are calculated by Redman Technologies Inc based on values provided in the REALTOR® Association of Edmonton listing data feed.






































