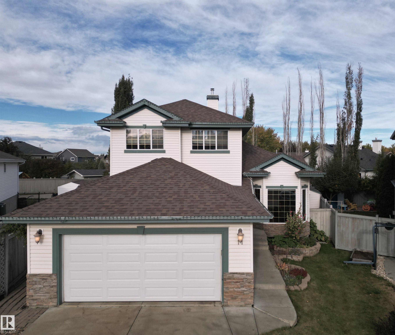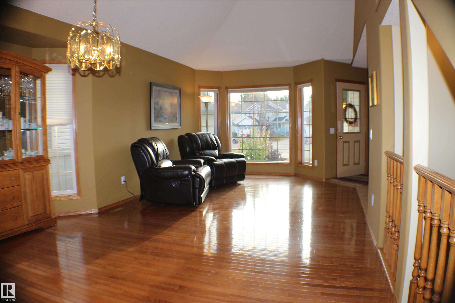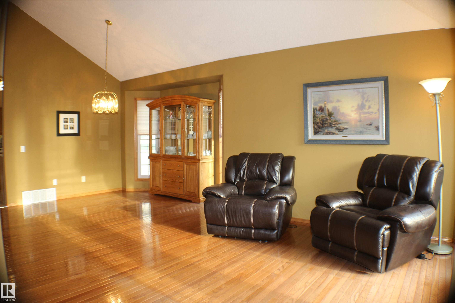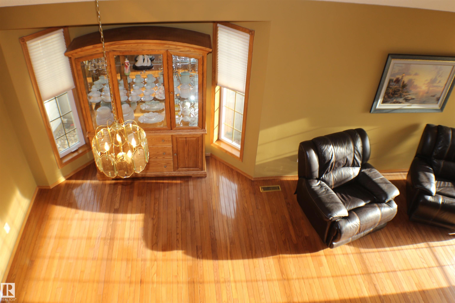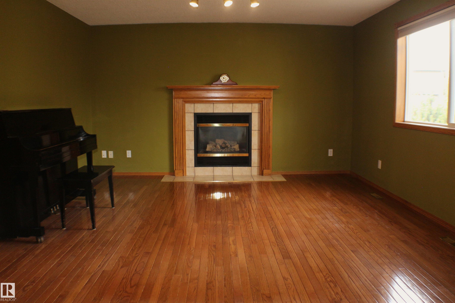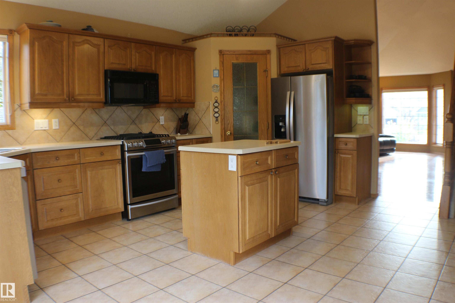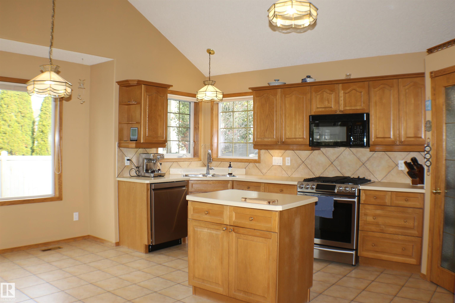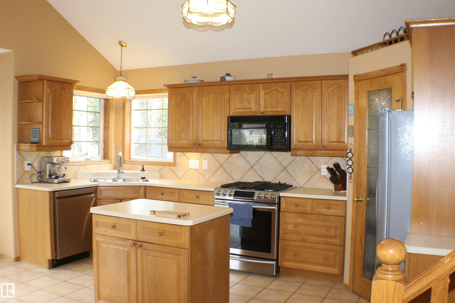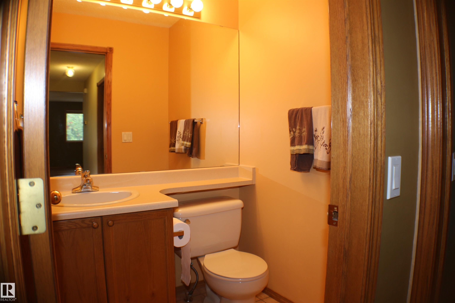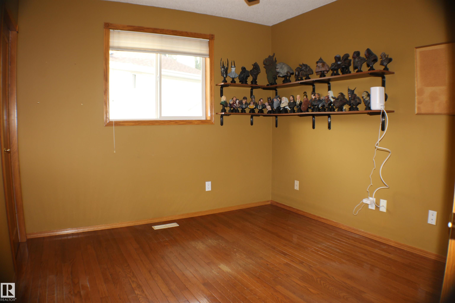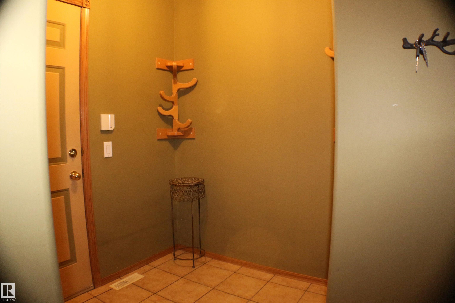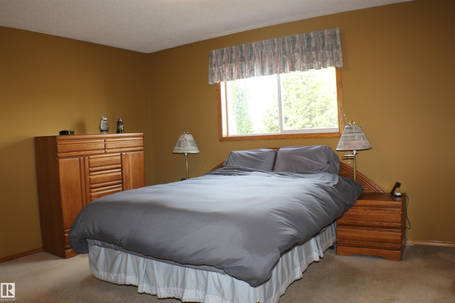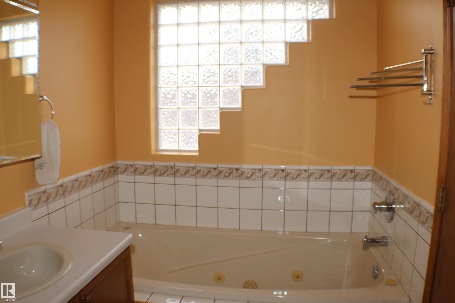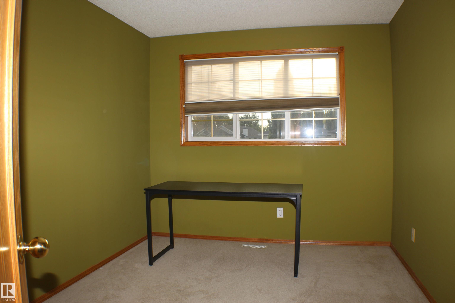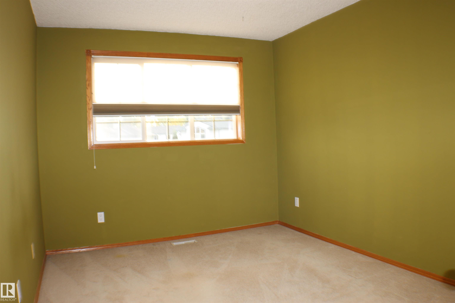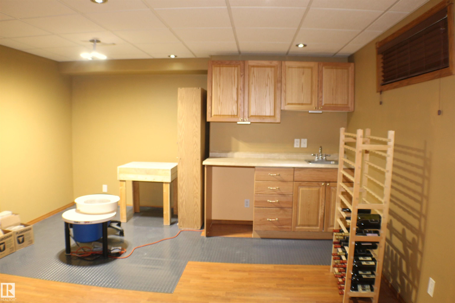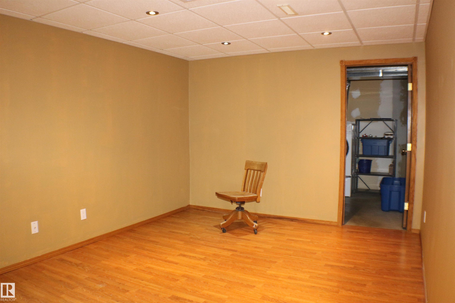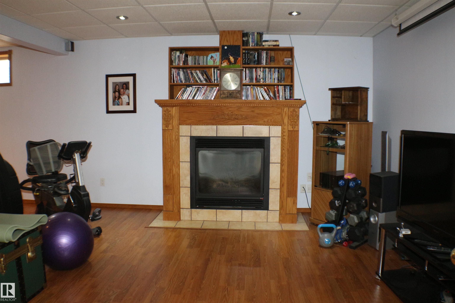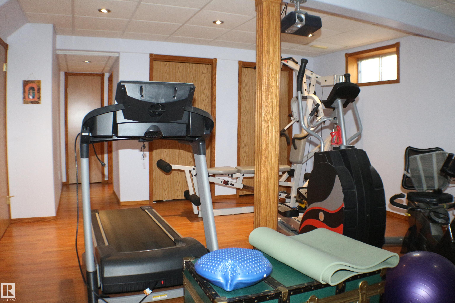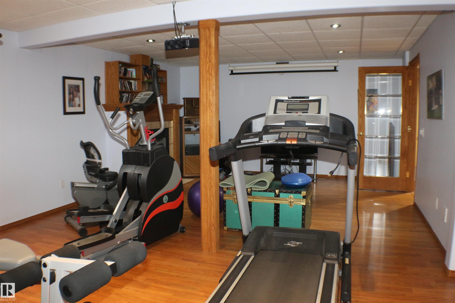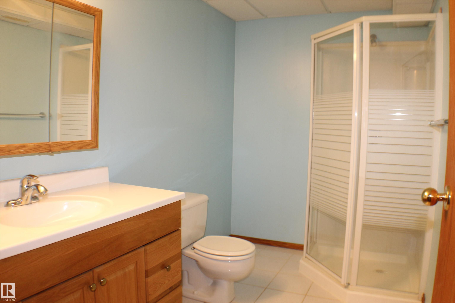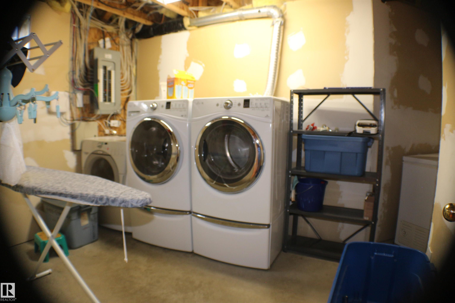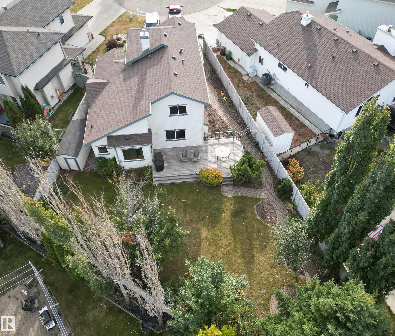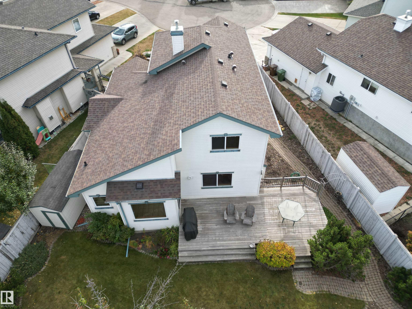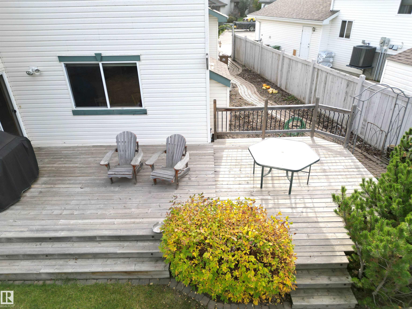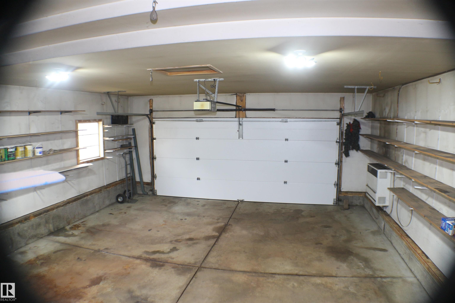Courtesy of Cam Morrison of NOW Real Estate Group
11 ESCADA Close, House for sale in Erin Ridge St. Albert , Alberta , T8N 6X5
MLS® # E4461256
Deck
PARK ROYAL Custom Built home in a quiet cul du sac! This home offers a bright main floor with formal living room and dining room, large kitchen with gas stove, pantry and island, Family room with gas fireplace. Den/bedroom, 2 pce. bath and mud room complete the main level. Upper level features primary suite with his/her closet as well as 4 pce. ensuite (separate shower and jetted soaker tub), larger 2nd and 3rd bedrooms with large closets, main bathroom and linen closet! Fully finished basement with wet ba...
Essential Information
-
MLS® #
E4461256
-
Property Type
Residential
-
Year Built
2000
-
Property Style
2 Storey
Community Information
-
Area
St. Albert
-
Postal Code
T8N 6X5
-
Neighbourhood/Community
Erin Ridge
Services & Amenities
-
Amenities
Deck
Interior
-
Floor Finish
CarpetCeramic TileHardwood
-
Heating Type
Forced Air-1Natural Gas
-
Basement Development
Fully Finished
-
Goods Included
Dishwasher-Built-InGarage ControlGarage OpenerRefrigeratorStove-GasWindow Coverings
-
Basement
Full
Exterior
-
Lot/Exterior Features
Backs Onto Park/TreesCul-De-SacFencedFlat SiteFruit Trees/ShrubsLow Maintenance Landscape
-
Foundation
Concrete Perimeter
-
Roof
Asphalt Shingles
Additional Details
-
Property Class
Single Family
-
Road Access
Paved
-
Site Influences
Backs Onto Park/TreesCul-De-SacFencedFlat SiteFruit Trees/ShrubsLow Maintenance Landscape
-
Last Updated
9/3/2025 5:10
$2733/month
Est. Monthly Payment
Mortgage values are calculated by Redman Technologies Inc based on values provided in the REALTOR® Association of Edmonton listing data feed.
