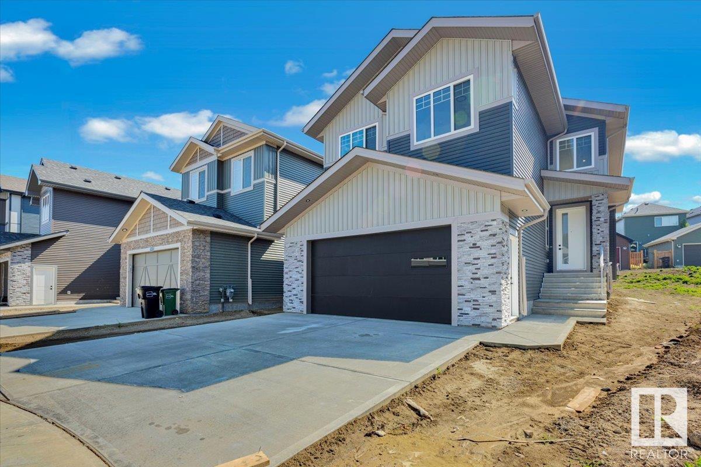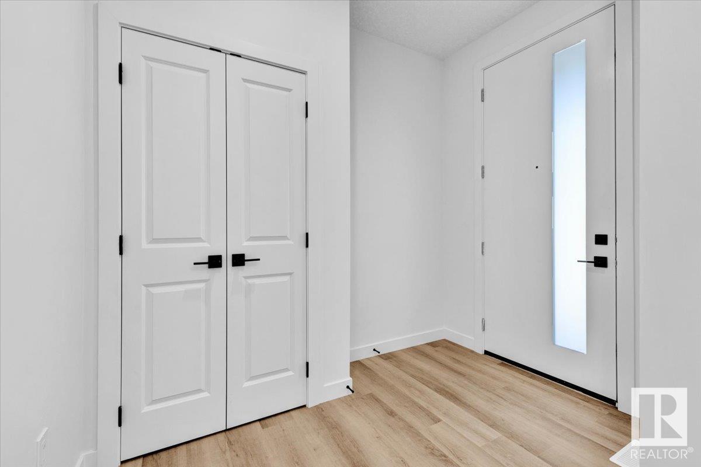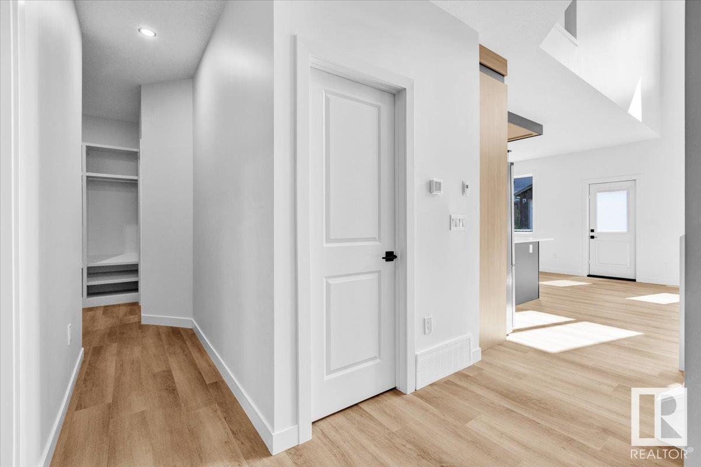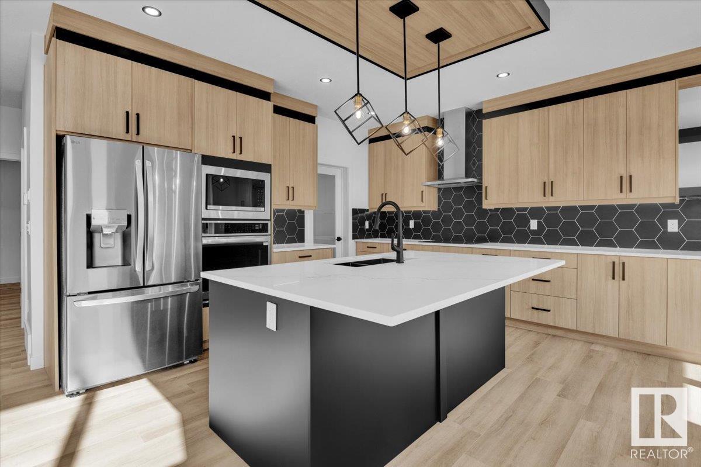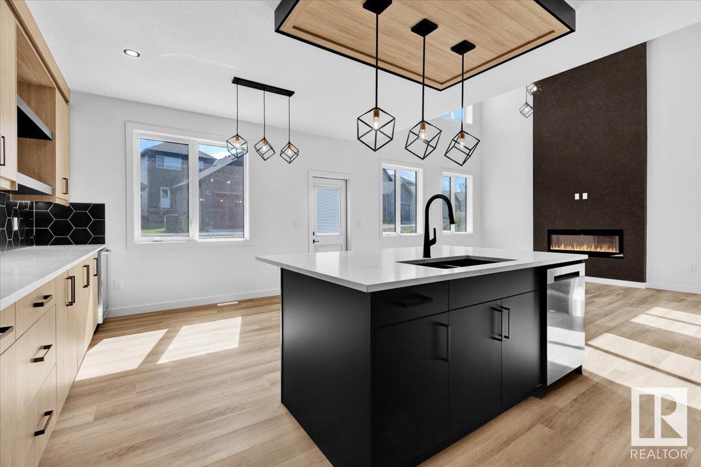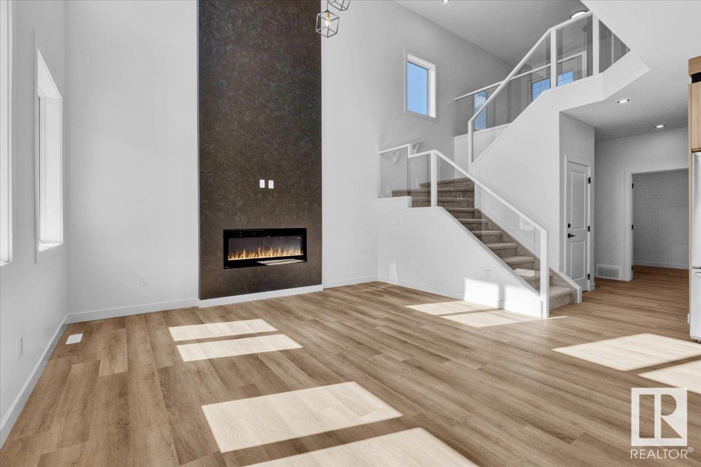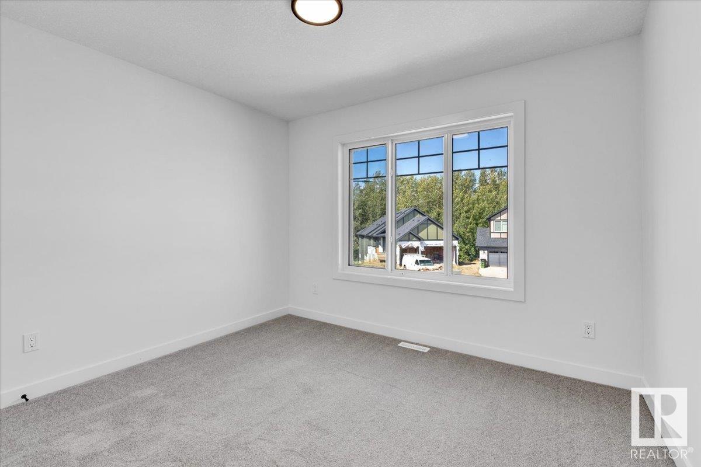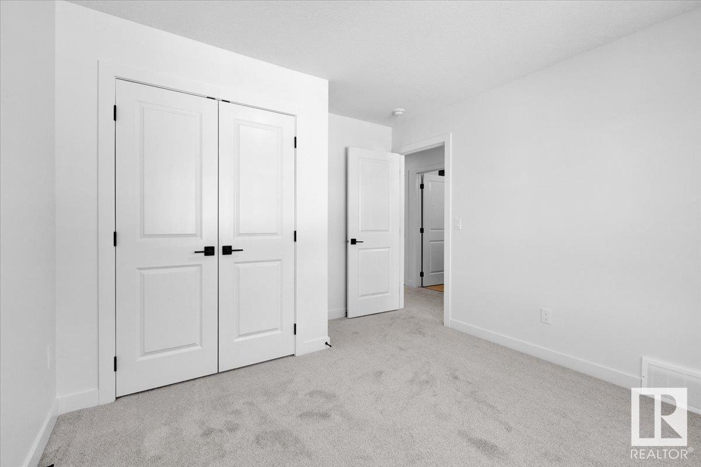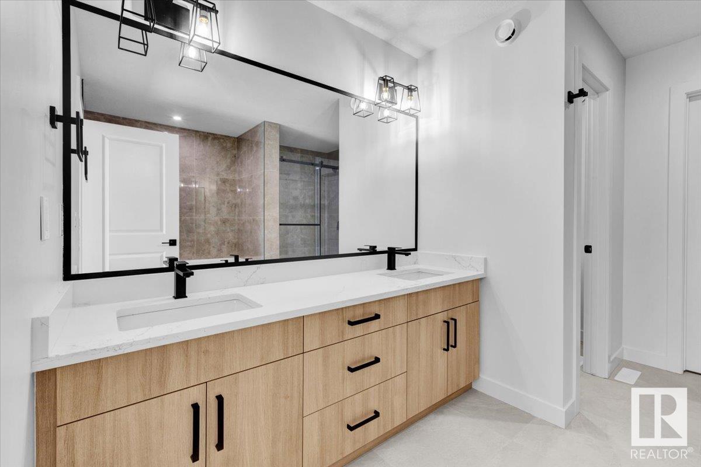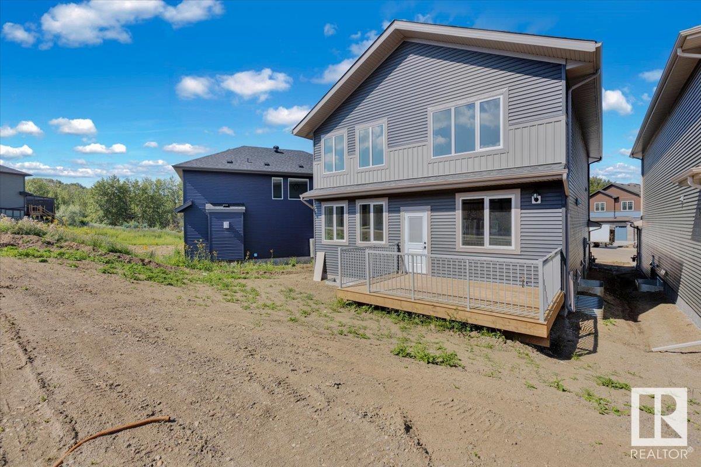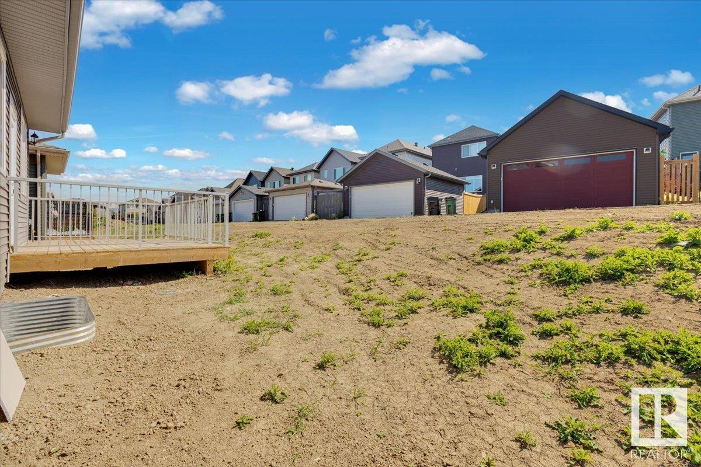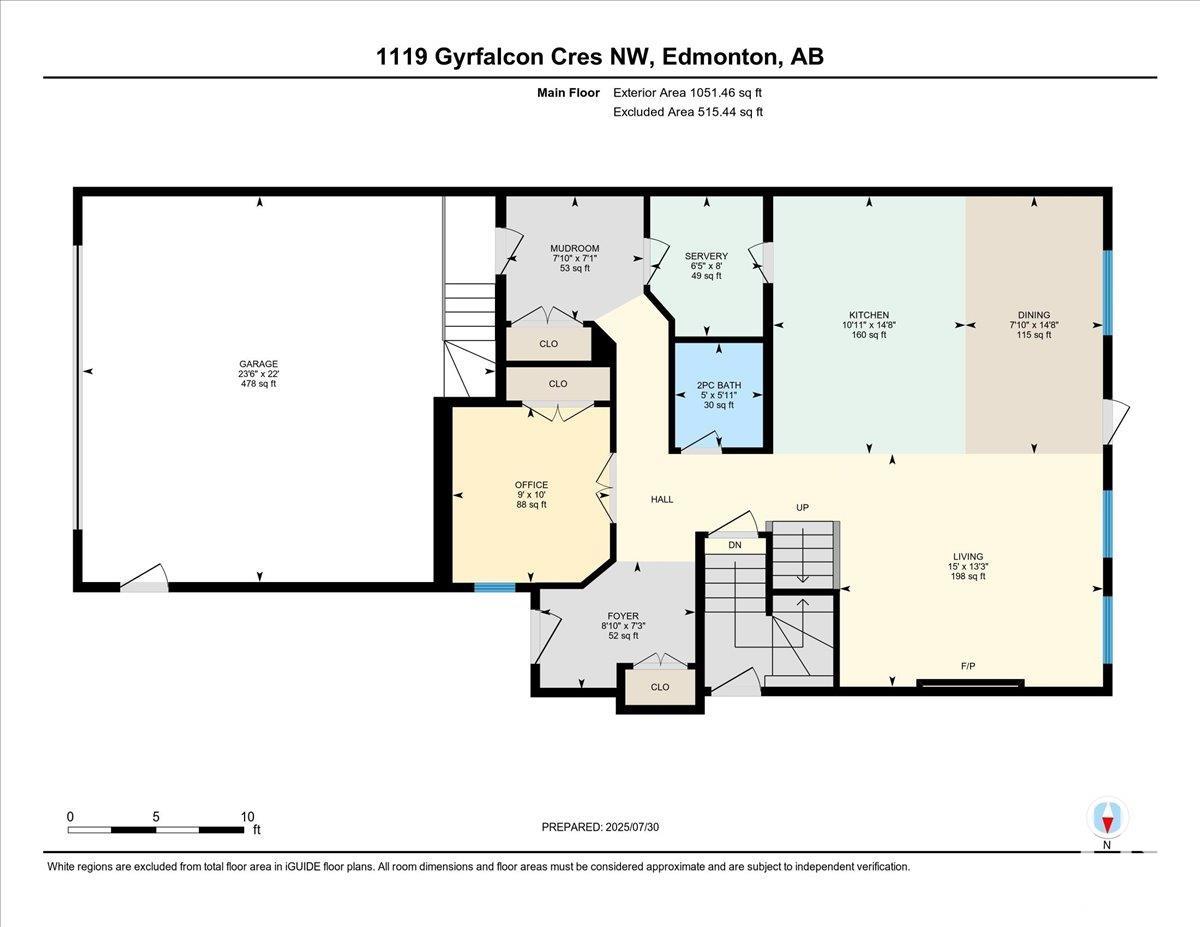Courtesy of Pooja Agarwal of Realty Focus
1119 GYRFALCON Crescent, House for sale in Hawks Ridge Edmonton , Alberta , T5S 0S5
MLS® # E4450366
Ceiling 9 ft. Deck Natural Gas BBQ Hookup
Welcome Home! Stunning quality built 2289 Sq Ft home with elegant design choices and premium *UPGRADES* throughout located just steps from scenic ravines and walking trails of the Big Lakes - Hawks Ridge. Cul de sac location with no rear neighbours. Spacious den or 4th bedroom and a living area with open to above 20 ft ceilings, feature wall with fireplace and unique Italian silicone-patterned paint, and massive sun seeking windows provides plenty natural light. Wall to wall kitchen with premium cabinetry, ...
Essential Information
-
MLS® #
E4450366
-
Property Type
Residential
-
Year Built
2025
-
Property Style
2 Storey
Community Information
-
Area
Edmonton
-
Postal Code
T5S 0S5
-
Neighbourhood/Community
Hawks Ridge
Services & Amenities
-
Amenities
Ceiling 9 ft.DeckNatural Gas BBQ Hookup
Interior
-
Floor Finish
CarpetCeramic TileVinyl Plank
-
Heating Type
Forced Air-1Natural Gas
-
Basement
Full
-
Goods Included
Dishwasher-Built-InDryerGarage OpenerOven-Built-InOven-MicrowaveRefrigeratorStove-Countertop ElectricWasherWine/Beverage Cooler
-
Fireplace Fuel
Electric
-
Basement Development
Unfinished
Exterior
-
Lot/Exterior Features
Cul-De-SacSee Remarks
-
Foundation
Concrete Perimeter
-
Roof
Asphalt Shingles
Additional Details
-
Property Class
Single Family
-
Road Access
Paved
-
Site Influences
Cul-De-SacSee Remarks
-
Last Updated
6/3/2025 20:34
$3177/month
Est. Monthly Payment
Mortgage values are calculated by Redman Technologies Inc based on values provided in the REALTOR® Association of Edmonton listing data feed.
