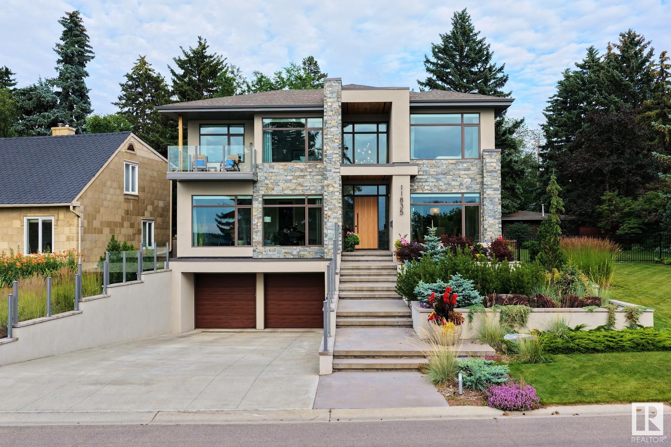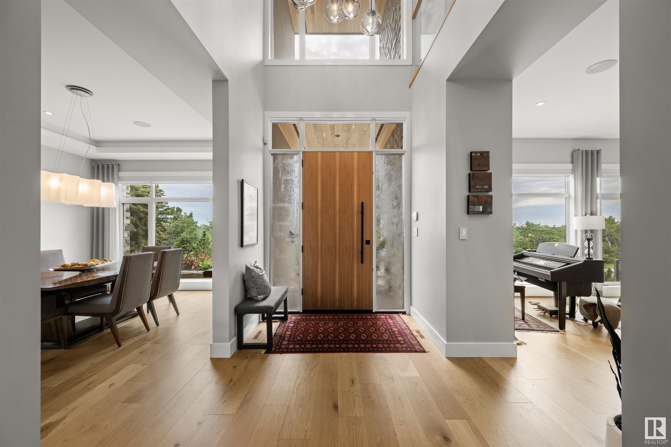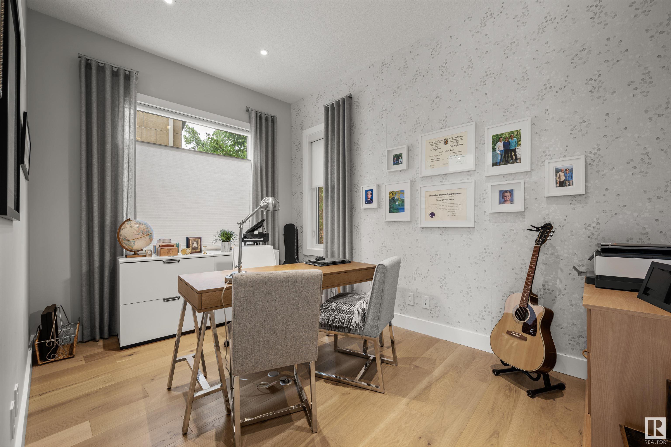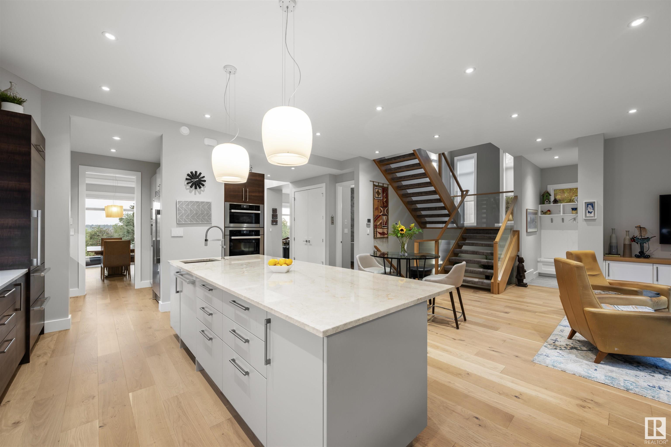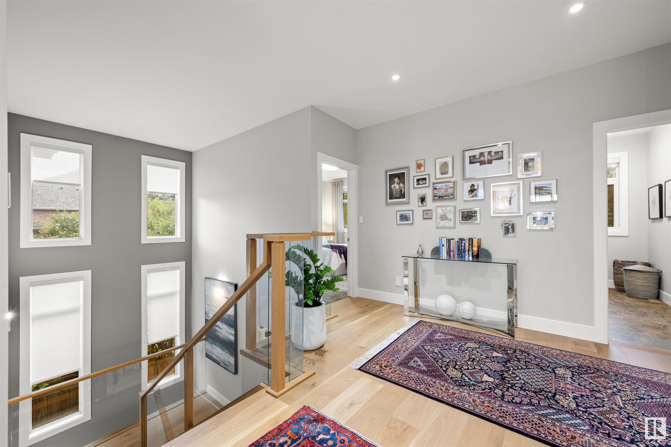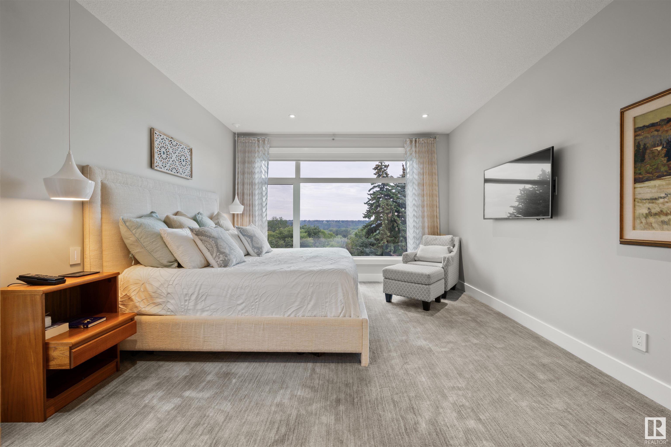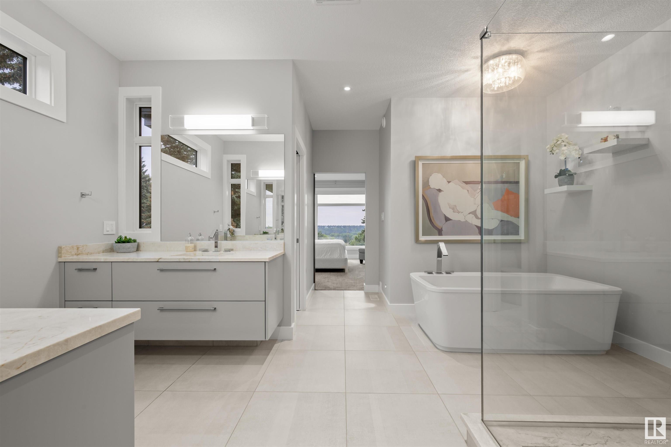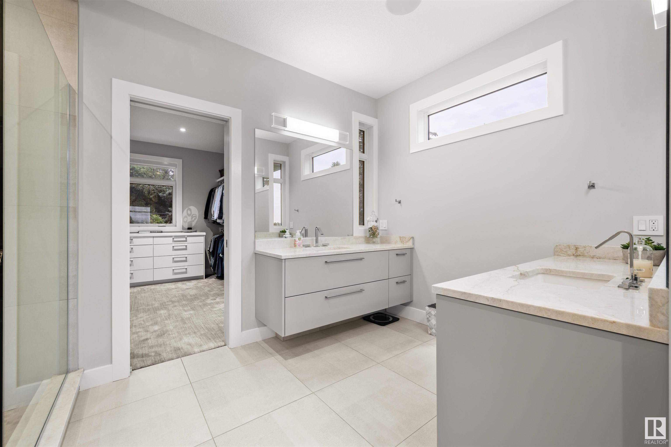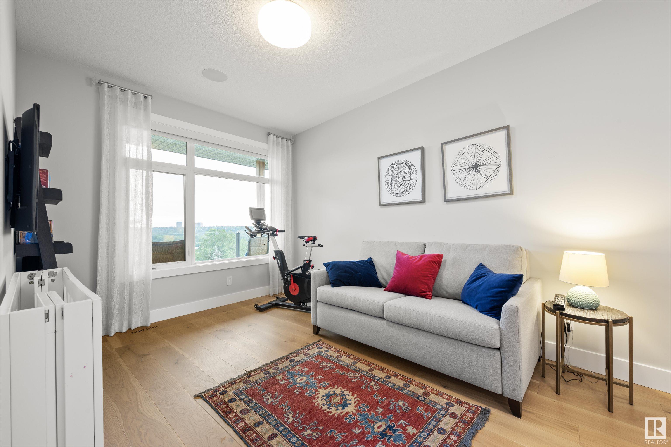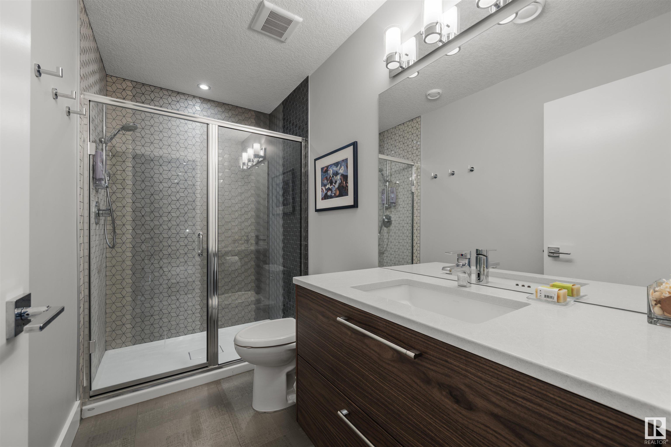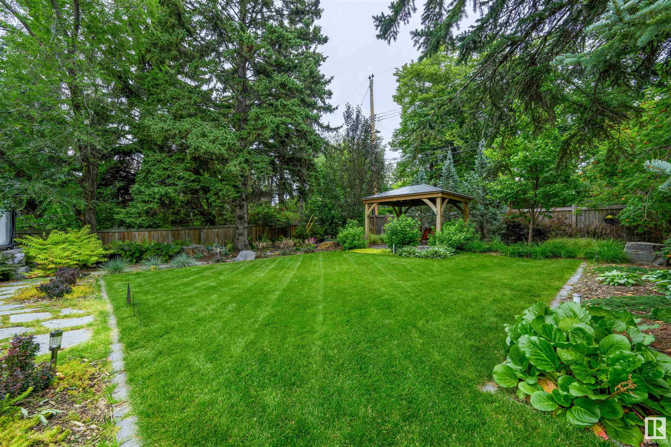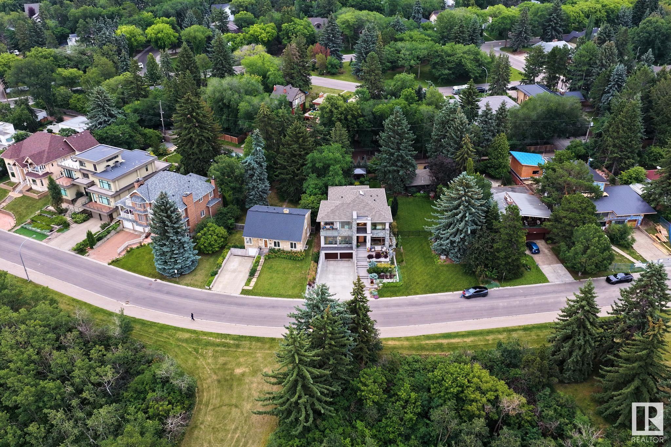Courtesy of Jeremy Amyotte of Real Broker
11835 SASKATCHEWAN Drive, House for sale in Windsor Park (Edmonton) Edmonton , Alberta , T6G 2B6
MLS® # E4450346
Air Conditioner Bar Ceiling 10 ft. Closet Organizers Gazebo Hot Tub Skylight
Perched above Hawrelak Park and the Mayfair Golf Course, this elegant Birkholz-built home sits on prestigious Saskatchewan Drive in Windsor Park—steps from the River Valley and UofA campus. Inside, the chef’s kitchen is anchored by Sub-Zero and Miele appliances, Quartzite counters, a steam oven, warming drawer, 2 dishwashers, and a walk through pantry. Thoughtfully designed for both entertaining and everyday living, the home offers 4 distinct living spaces plus 2 bars, including a refrigerated beer tap. Eac...
Essential Information
-
MLS® #
E4450346
-
Property Type
Residential
-
Year Built
2017
-
Property Style
2 Storey
Community Information
-
Area
Edmonton
-
Postal Code
T6G 2B6
-
Neighbourhood/Community
Windsor Park (Edmonton)
Services & Amenities
-
Amenities
Air ConditionerBarCeiling 10 ft.Closet OrganizersGazeboHot TubSkylight
Interior
-
Floor Finish
CarpetEngineered WoodNon-Ceramic Tile
-
Heating Type
Forced Air-2Natural Gas
-
Basement
Full
-
Goods Included
DryerFreezerGarburatorHood FanOven-MicrowaveRefrigeratorStove-GasWasherWindow CoveringsWine/Beverage CoolerSee RemarksDishwasher-TwoOven Built-In-TwoHot Tub
-
Fireplace Fuel
Gas
-
Basement Development
Fully Finished
Exterior
-
Lot/Exterior Features
Golf NearbyLandscapedRiver Valley ViewSchoolsShopping NearbyView CityView Downtown
-
Foundation
Concrete Perimeter
-
Roof
Asphalt Shingles
Additional Details
-
Property Class
Single Family
-
Road Access
Paved
-
Site Influences
Golf NearbyLandscapedRiver Valley ViewSchoolsShopping NearbyView CityView Downtown
-
Last Updated
6/4/2025 16:33
$12227/month
Est. Monthly Payment
Mortgage values are calculated by Redman Technologies Inc based on values provided in the REALTOR® Association of Edmonton listing data feed.
