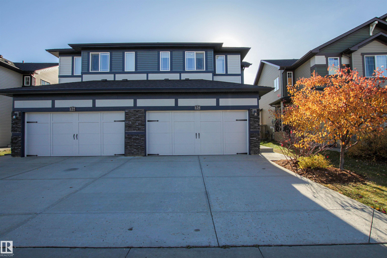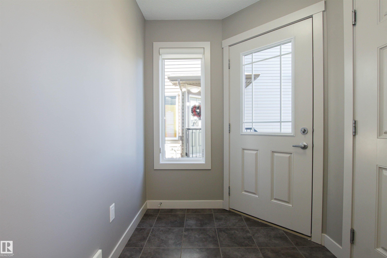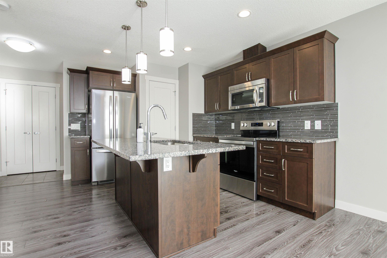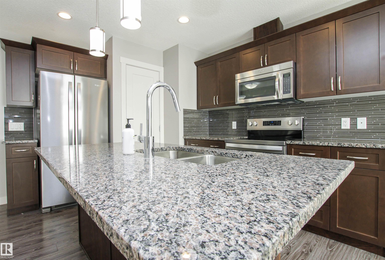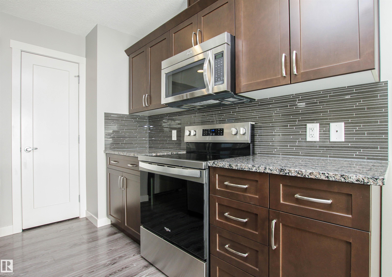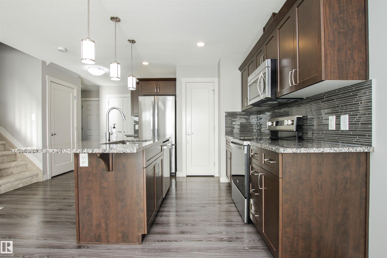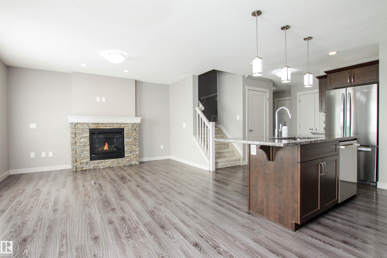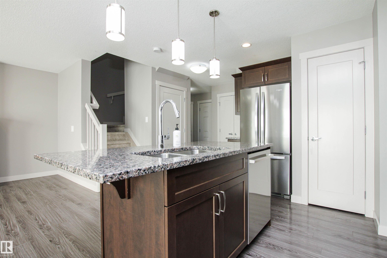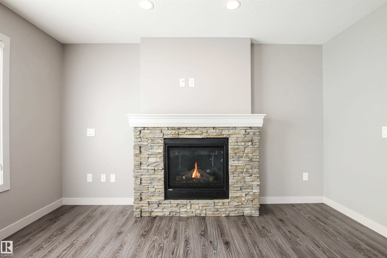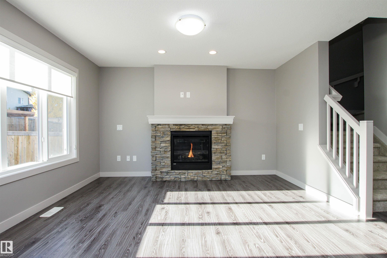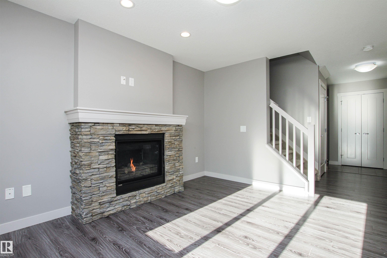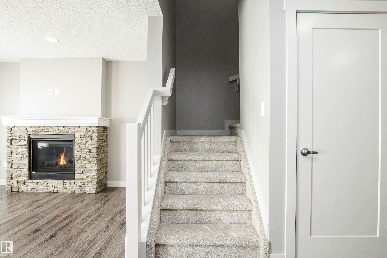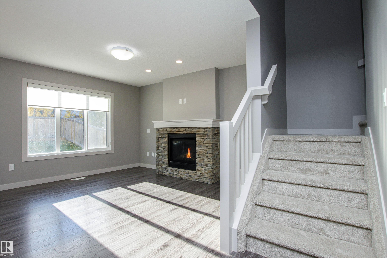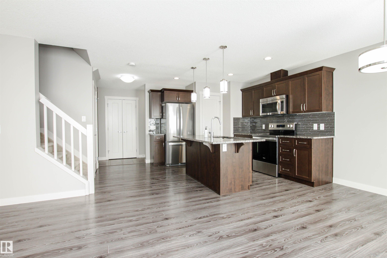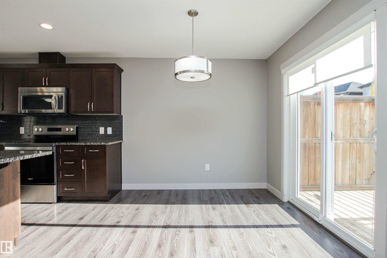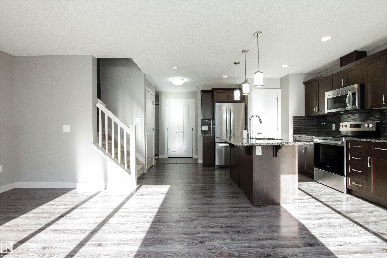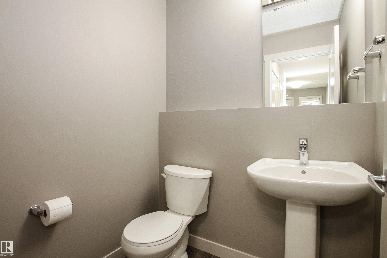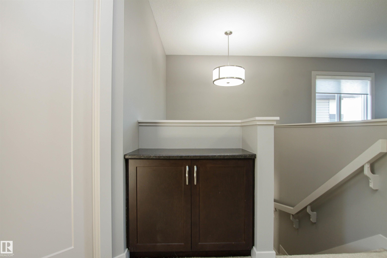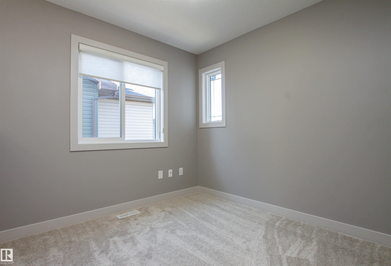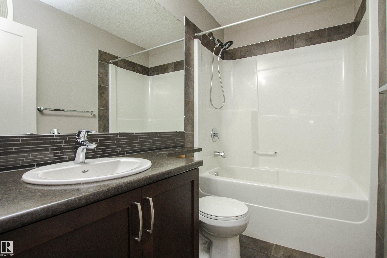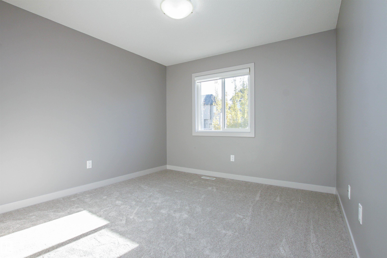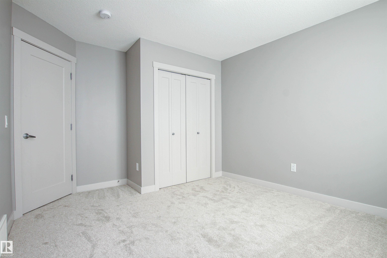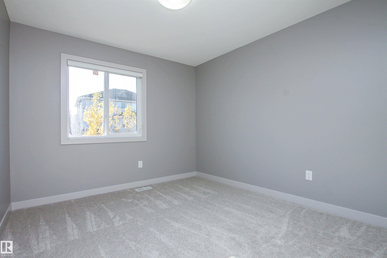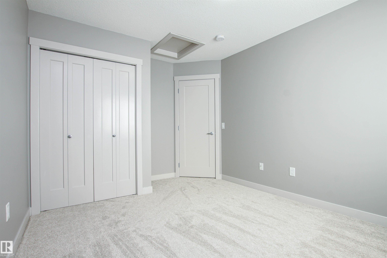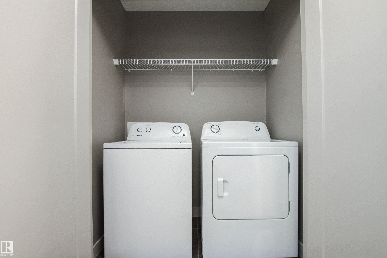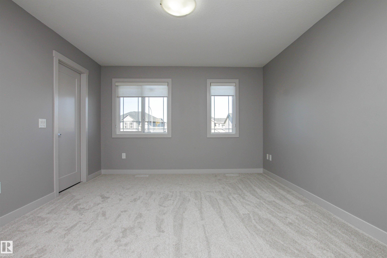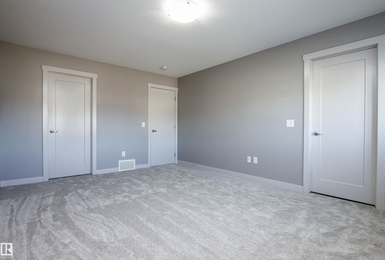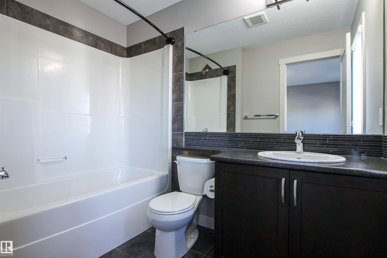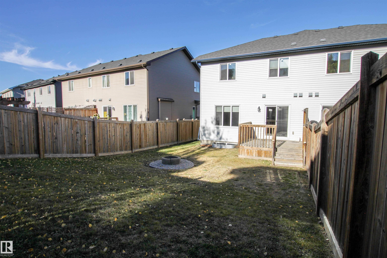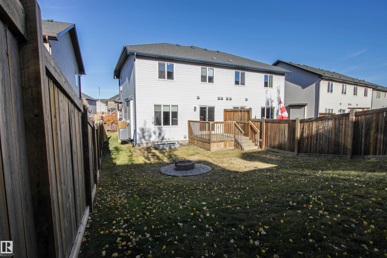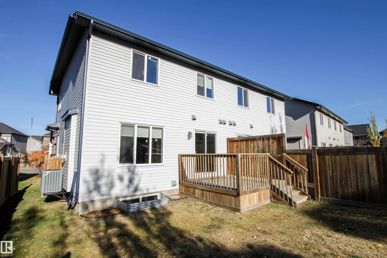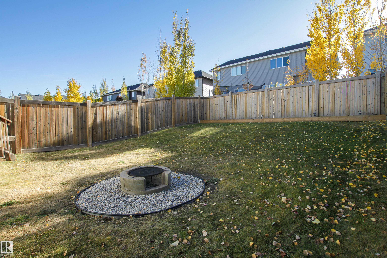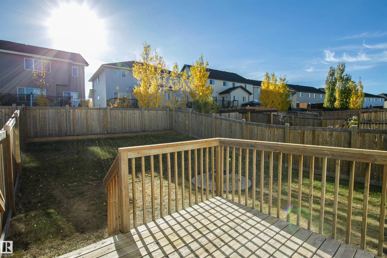Courtesy of Morgan Rice of Royal LePage Prestige Realty
125 ABBEY Road Sherwood Park , Alberta , T8H 0Z2
MLS® # E4463221
Air Conditioner Deck
Shows just like BRAND NEW!!!! Located in desirable Aspen Trails, this 3 bed / 2.5 bath half-duplex is in a wonderful community, steps to Abbey Park and close to all amenities. Recent updates include NEW CARPET, FRESHLY PAINTED top to bottom & NEW FRIDGE & STOVE. The main floor offers an open floor plan with modern kitchen with large GRANITE island, stainless steel appliances and pantry. Beyond the kitchen is the spacious eating nook, overlooking the SOUTH-FACING backyard!! Backyard offers nice sized deck an...
Essential Information
-
MLS® #
E4463221
-
Property Type
Residential
-
Year Built
2016
-
Property Style
2 Storey
Community Information
-
Area
Strathcona
-
Postal Code
T8H 0Z2
-
Neighbourhood/Community
Aspen Trails
Services & Amenities
-
Amenities
Air ConditionerDeck
Interior
-
Floor Finish
Wall to Wall CarpetVinyl Plank
-
Heating Type
Forced Air-1Natural Gas
-
Basement
Full
-
Goods Included
Air Conditioning-CentralDishwasher-Built-InGarage ControlGarage OpenerMicrowave Hood FanRefrigeratorStove-ElectricWindow Coverings
-
Fireplace Fuel
Gas
-
Basement Development
Unfinished
Exterior
-
Lot/Exterior Features
FencedLandscapedPicnic AreaPlayground NearbyPublic Swimming PoolPublic TransportationSchoolsShopping Nearby
-
Foundation
Concrete Perimeter
-
Roof
Asphalt Shingles
Additional Details
-
Property Class
Single Family
-
Road Access
Paved Driveway to House
-
Site Influences
FencedLandscapedPicnic AreaPlayground NearbyPublic Swimming PoolPublic TransportationSchoolsShopping Nearby
-
Last Updated
9/4/2025 23:0
$2209/month
Est. Monthly Payment
Mortgage values are calculated by Redman Technologies Inc based on values provided in the REALTOR® Association of Edmonton listing data feed.
