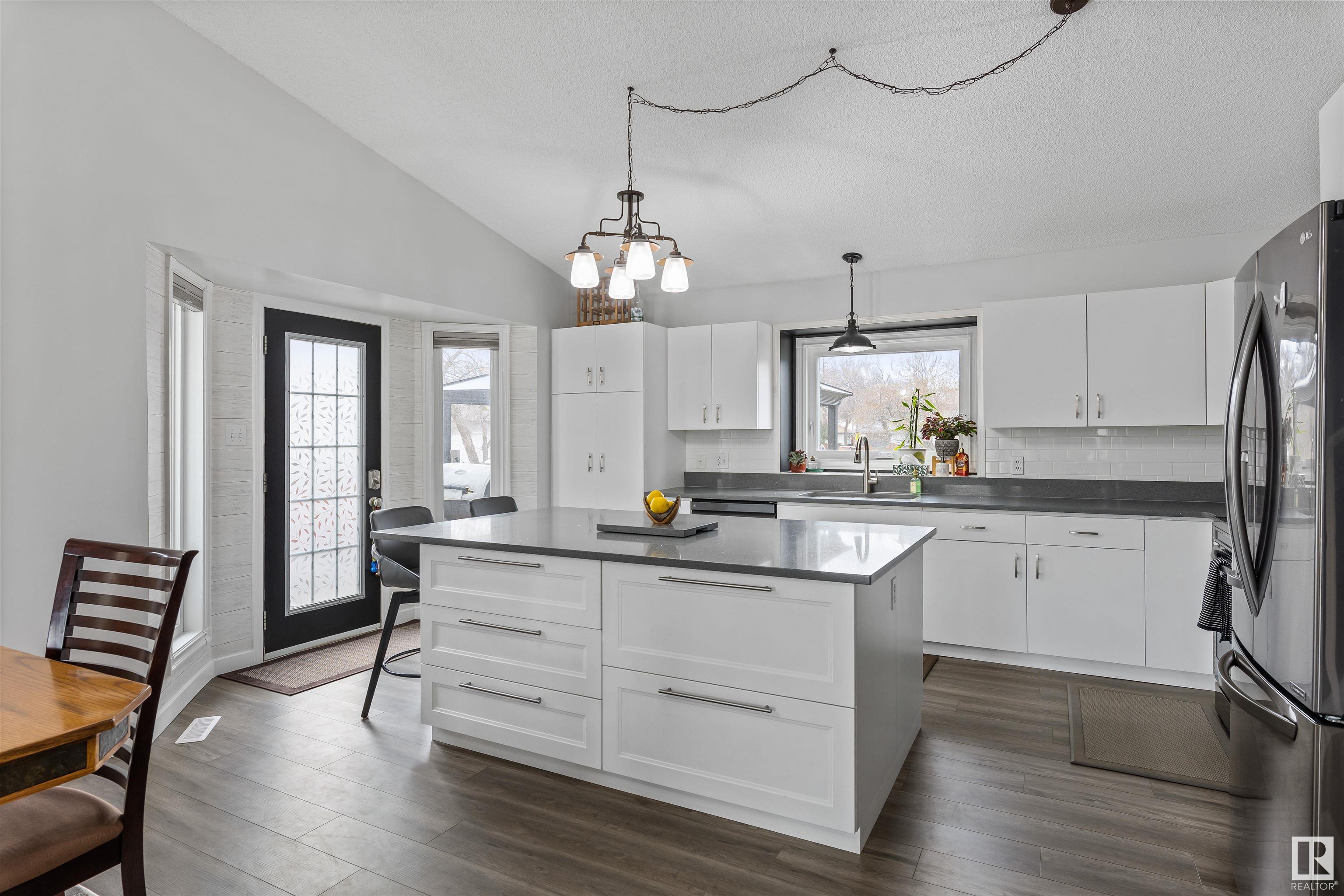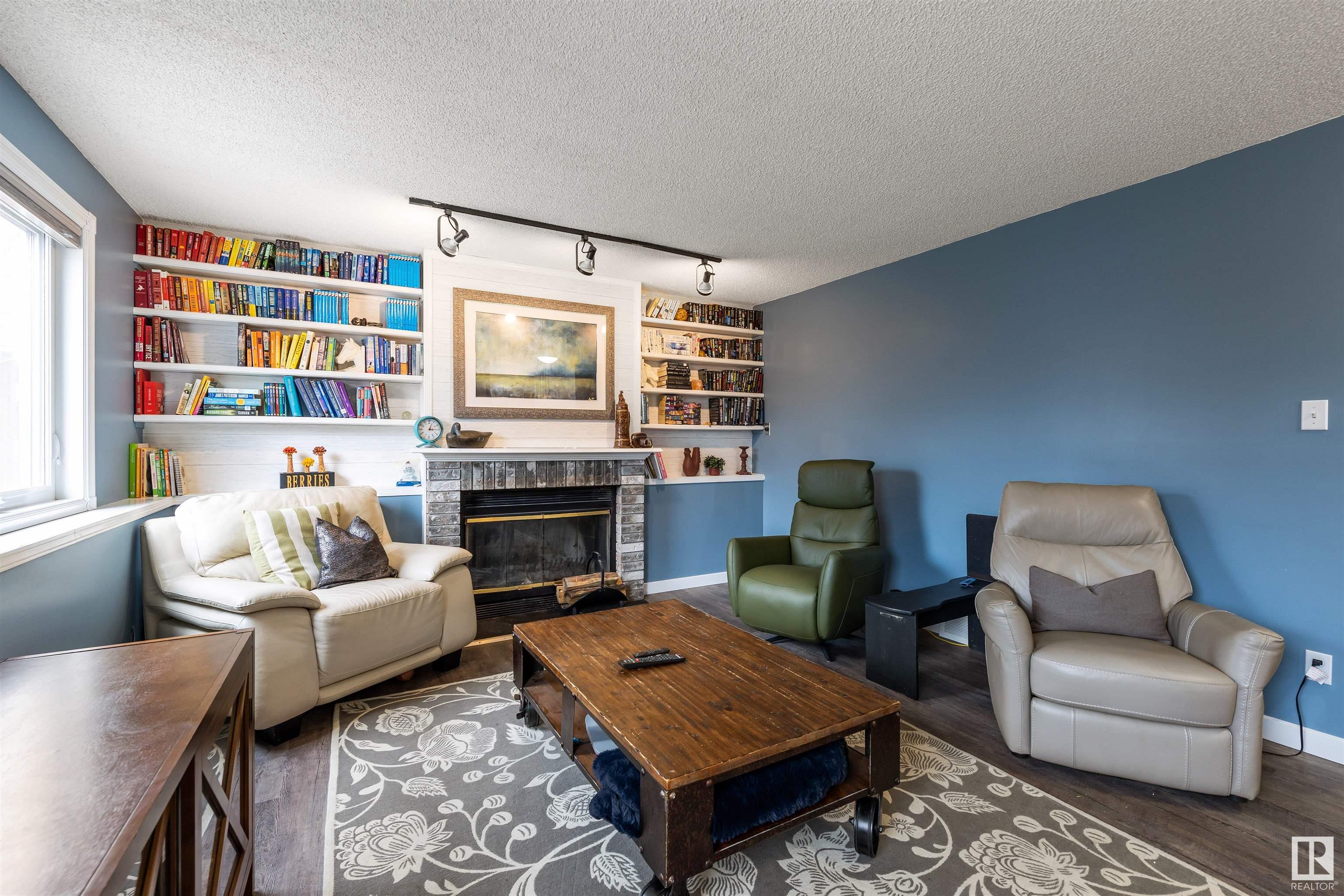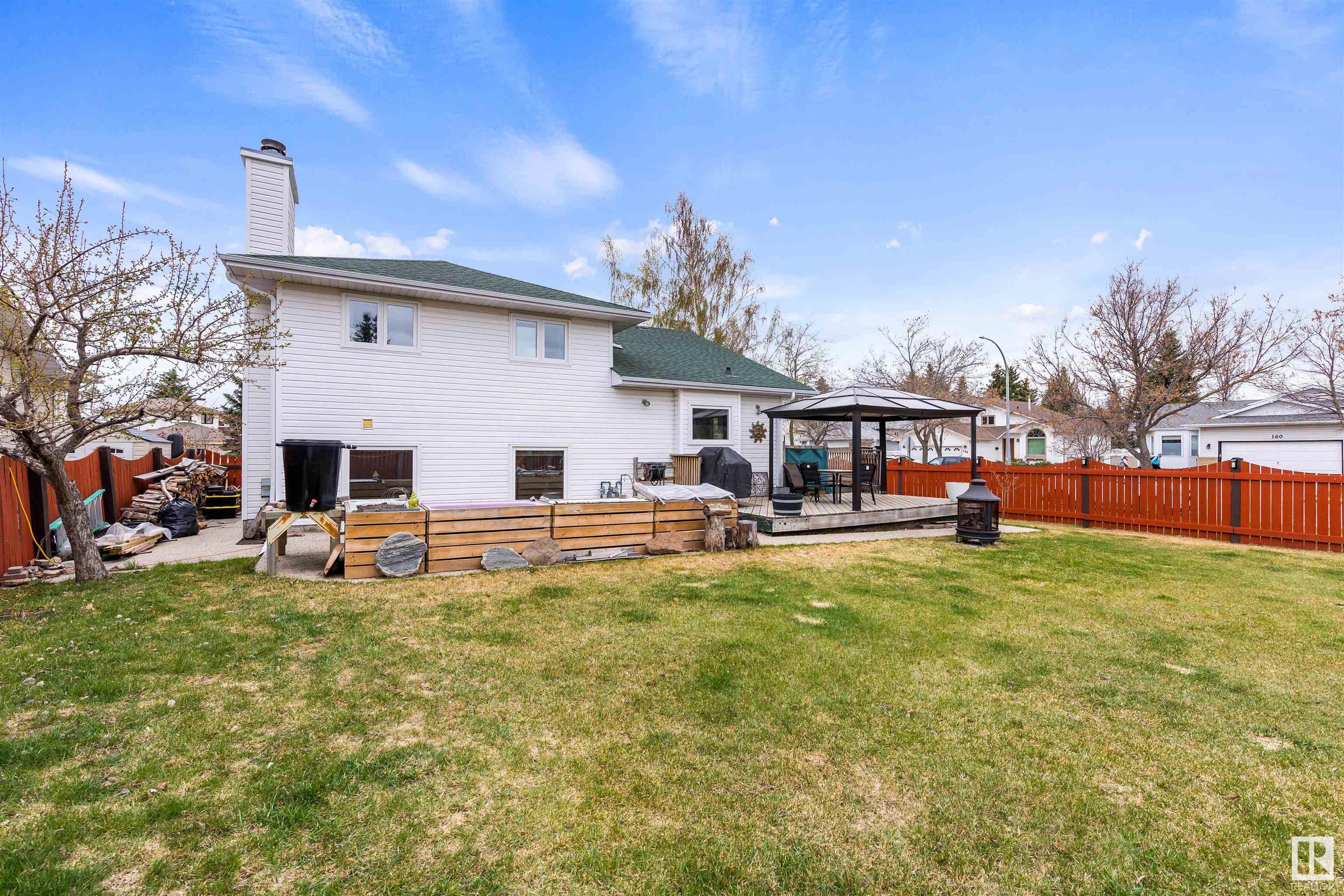Courtesy of Matthew Barry of Exp Realty
159 DORCHESTER Drive, House for sale in Deer Ridge (St. Albert) St. Albert , Alberta , T8N 5R7
MLS® # E4433664
Air Conditioner Deck Patio Vaulted Ceiling
Discover this fantastic location in FAMILY FRIENDLY DEER RIDGE! This GRAND 4 level split was custom built & is not your regular split-level! The entrance welcomes you into an OPEN DESIGN w/ VAULTED CEILINGS & an abundance of natural LIGHT. The kitchen has white cabinetry, a huge eating bar island filled w/ pot/pan drawers, newer black s/s appliances & access to the side deck & LARGE PARK LIKE YARD! The upper level has 3 bedrooms, a 4pce bath & a 4pce ensuite w/ high ceilings & a claw foot tub. The primary b...
Essential Information
-
MLS® #
E4433664
-
Property Type
Residential
-
Year Built
1991
-
Property Style
4 Level Split
Community Information
-
Area
St. Albert
-
Postal Code
T8N 5R7
-
Neighbourhood/Community
Deer Ridge (St. Albert)
Services & Amenities
-
Amenities
Air ConditionerDeckPatioVaulted Ceiling
Interior
-
Floor Finish
CarpetCeramic TileVinyl Plank
-
Heating Type
Forced Air-1Natural Gas
-
Basement
Full
-
Goods Included
Air Conditioning-CentralDishwasher-Built-InDryerGarage OpenerHood FanOven-MicrowaveRefrigeratorStove-ElectricWasherWindow CoveringsTV Wall Mount
-
Fireplace Fuel
Wood
-
Basement Development
Partly Finished
Exterior
-
Lot/Exterior Features
Corner LotFencedLandscapedPlayground NearbyPublic TransportationSchoolsShopping NearbySee Remarks
-
Foundation
Concrete Perimeter
-
Roof
Asphalt Shingles
Additional Details
-
Property Class
Single Family
-
Road Access
PavedPaved Driveway to House
-
Site Influences
Corner LotFencedLandscapedPlayground NearbyPublic TransportationSchoolsShopping NearbySee Remarks
-
Last Updated
4/4/2025 17:38
$2687/month
Est. Monthly Payment
Mortgage values are calculated by Redman Technologies Inc based on values provided in the REALTOR® Association of Edmonton listing data feed.










































