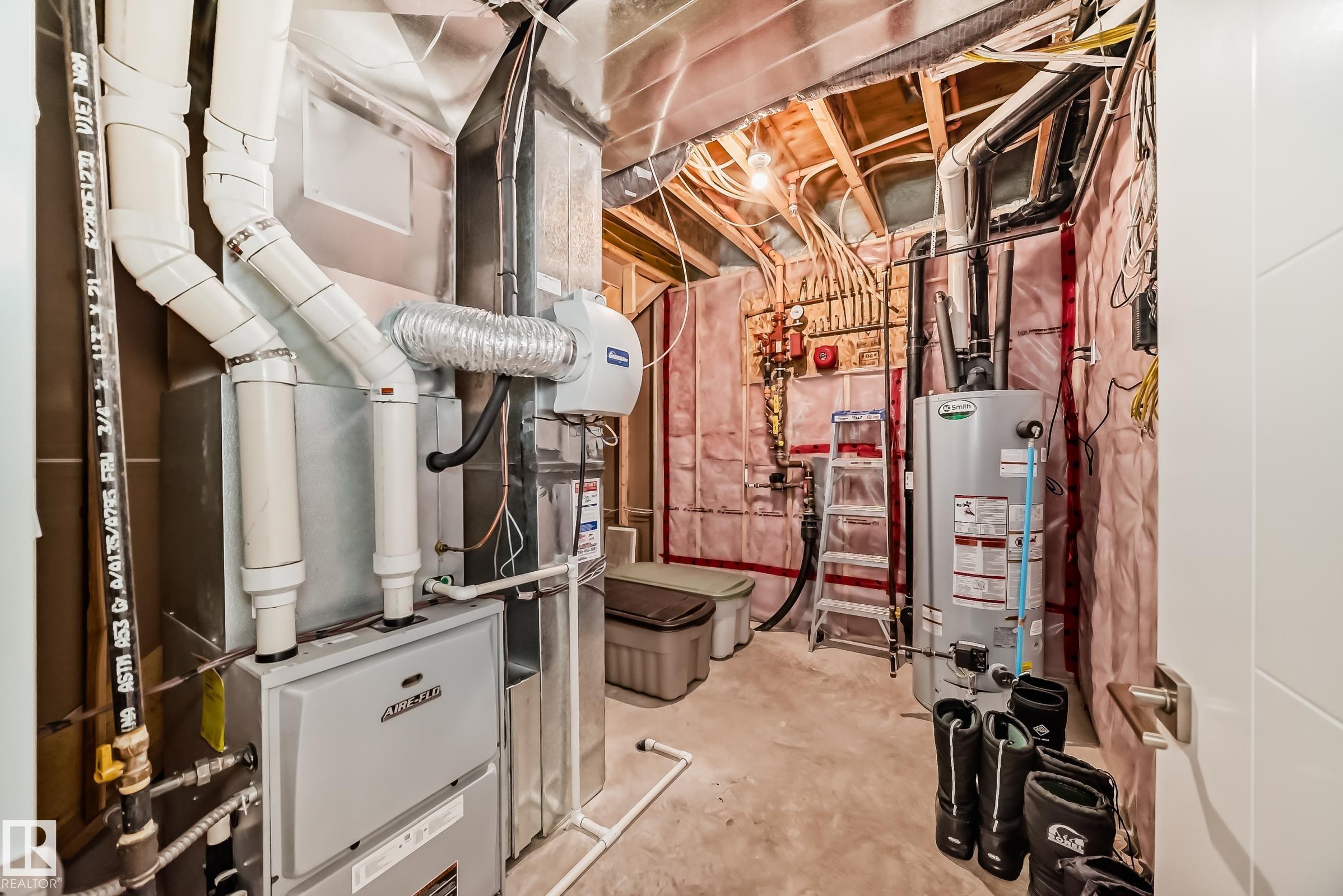Courtesy of Julian Szklarz of Coldwell Banker Mountain Central
17 26107 Twp Rd 532A, House for sale in Park Lane Estates (Parkland) Rural Parkland County , Alberta , T7Y 1A1
MLS® # E4439647
Air Conditioner Ceiling 10 ft. Ceiling 9 ft. Deck Detectors Smoke Fire Pit No Animal Home No Smoking Home Parking-Extra R.V. Storage Sprinkler System-Fire Vaulted Ceiling Vinyl Windows Wall Unit-Built-In Natural Gas BBQ Hookup 9 ft. Basement Ceiling
Elegance, Very Elite !!! This Gorgeous, Upscale 2,124 sq ft Bungalow in very sought-after Park Lane Estates has the convenience of city water + sewer, and is only a couple minutes from W. Edmonton. 10’ coffered ceilings and soaring windows create bright spaces that radiate tranquility. The Showstopper Chef’s Kitchen has a massive quartz island, extensive counters, large walk-in pantry, and a dining area perfect for hosting large or intimate gatherings. The primary bedroom features a spa-like ensuite that e...
Essential Information
-
MLS® #
E4439647
-
Property Type
Residential
-
Total Acres
0.539
-
Year Built
2016
-
Property Style
Bungalow
Community Information
-
Area
Parkland
-
Postal Code
T7Y 1A1
-
Neighbourhood/Community
Park Lane Estates (Parkland)
Services & Amenities
-
Amenities
Air ConditionerCeiling 10 ft.Ceiling 9 ft.DeckDetectors SmokeFire PitNo Animal HomeNo Smoking HomeParking-ExtraR.V. StorageSprinkler System-FireVaulted CeilingVinyl WindowsWall Unit-Built-InNatural Gas BBQ Hookup9 ft. Basement Ceiling
-
Water Supply
Municipal
-
Parking
HeatedInsulatedTriple Garage Attached
Interior
-
Floor Finish
Ceramic TileEngineered Wood
-
Heating Type
Forced Air-1Natural Gas
-
Basement Development
Fully Finished
-
Goods Included
Air Conditioning-CentralDishwasher-Built-InDryerGarage ControlGarage OpenerHood FanOven-Built-InRefrigeratorStove-Countertop GasWasherWindow Coverings
-
Basement
Full
Exterior
-
Lot/Exterior Features
Cul-De-SacFencedGolf NearbyHillsideLandscapedNo Through RoadPark/ReservePicnic AreaPlayground NearbySee Remarks
-
Foundation
Concrete Perimeter
Additional Details
-
Sewer Septic
Municipal/Community
-
Site Influences
Cul-De-SacFencedGolf NearbyHillsideLandscapedNo Through RoadPark/ReservePicnic AreaPlayground NearbySee Remarks
-
Last Updated
5/2/2025 4:23
-
Property Class
Country Residential
-
Road Access
Paved
$5001/month
Est. Monthly Payment
Mortgage values are calculated by Redman Technologies Inc based on values provided in the REALTOR® Association of Edmonton listing data feed.





















































