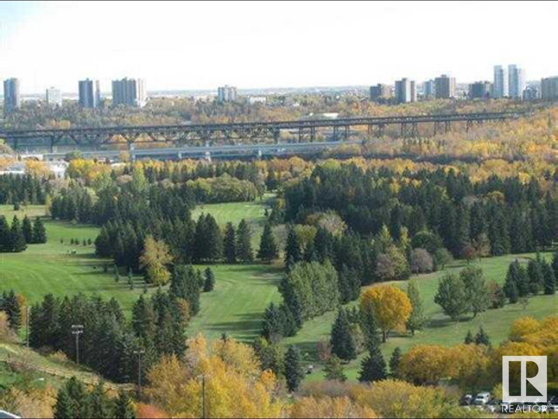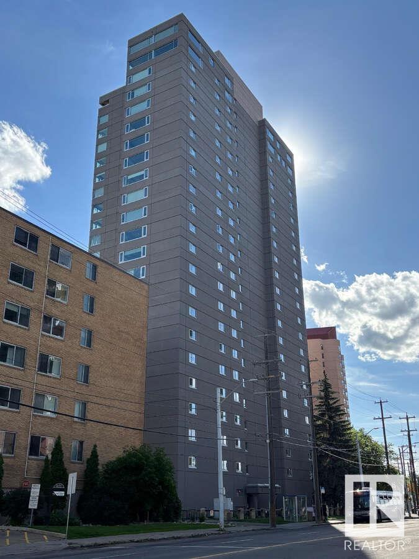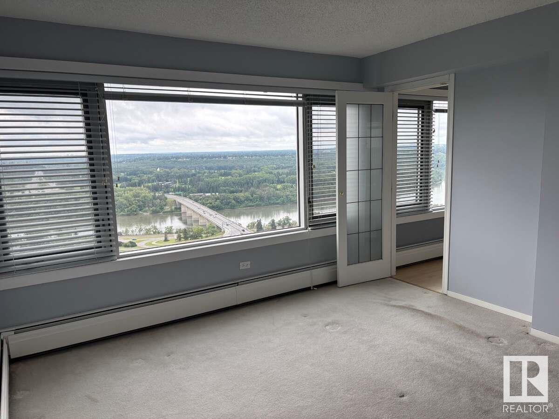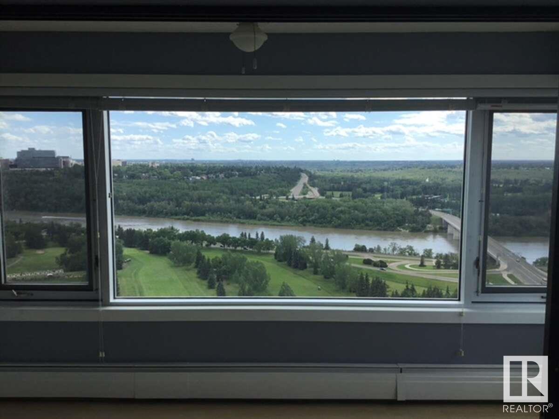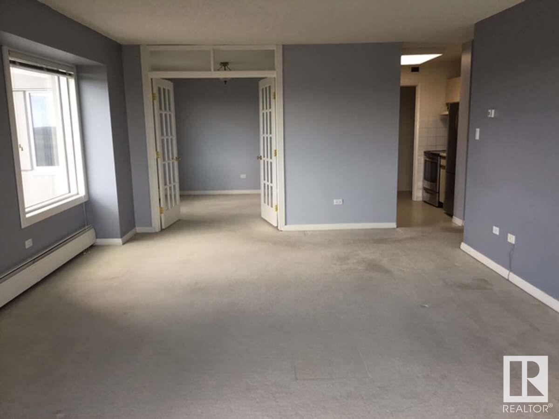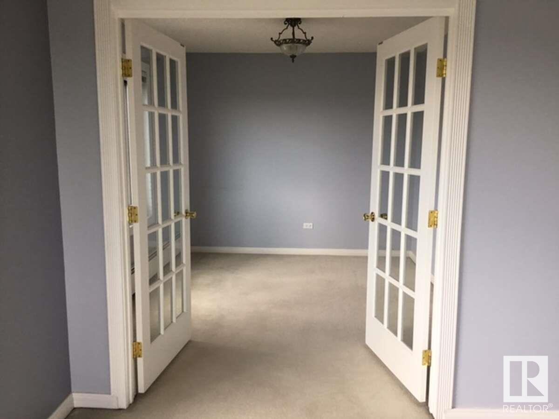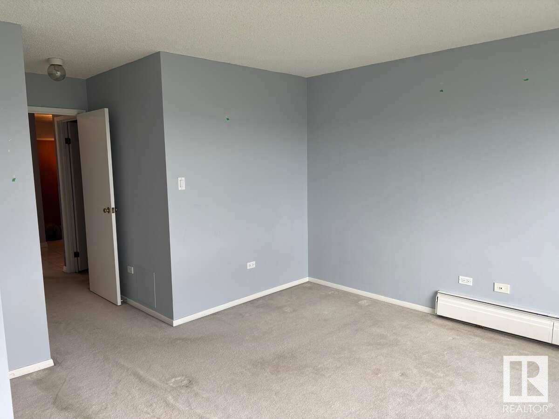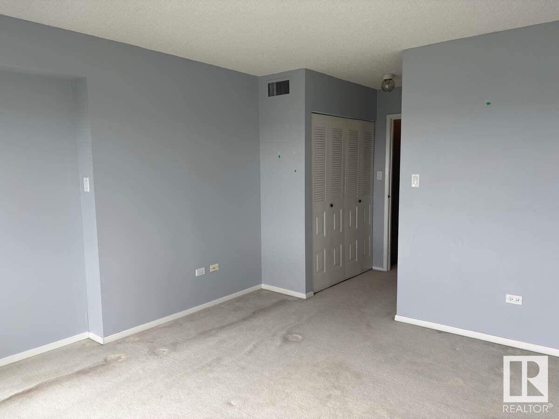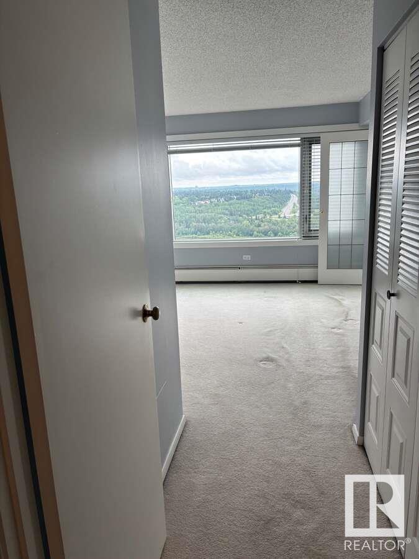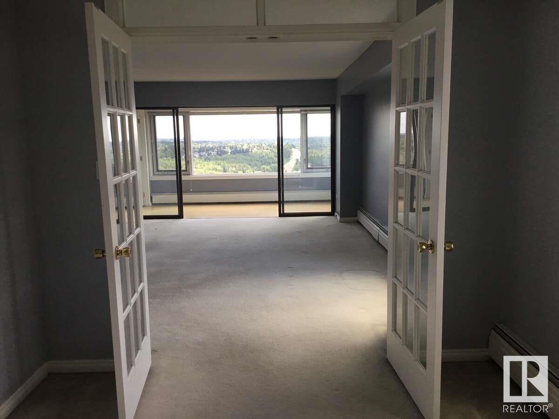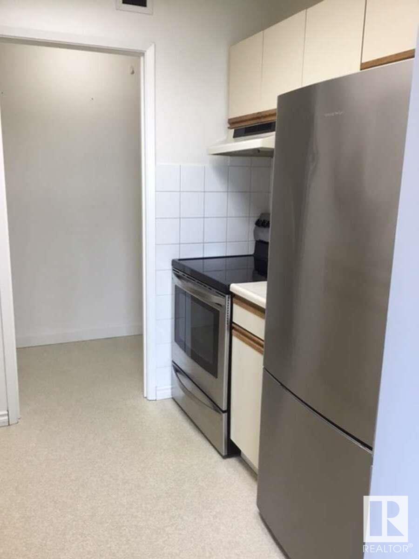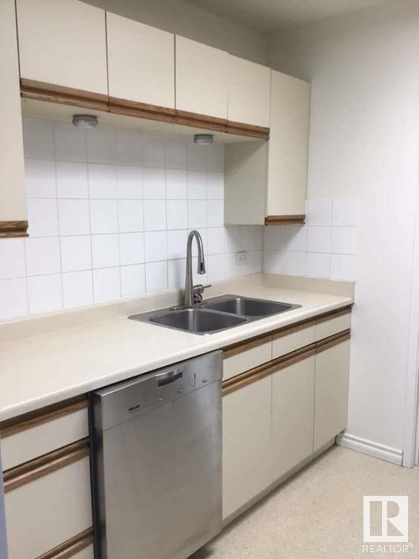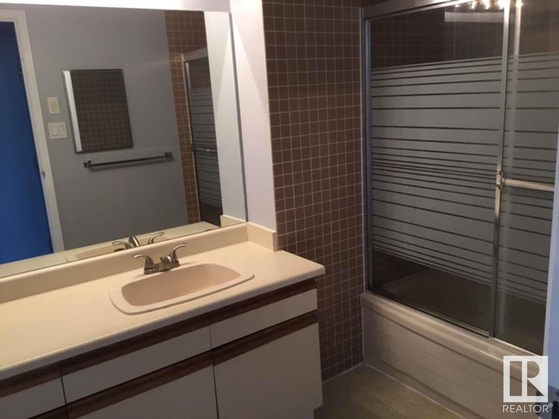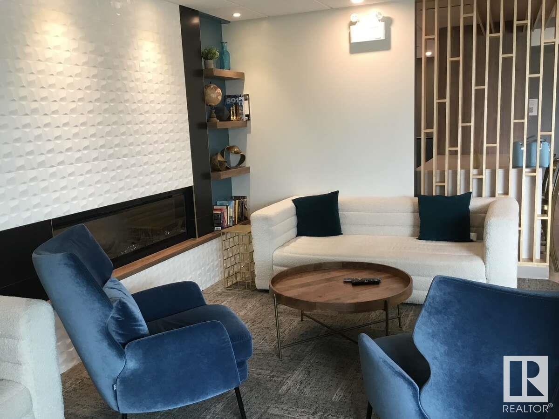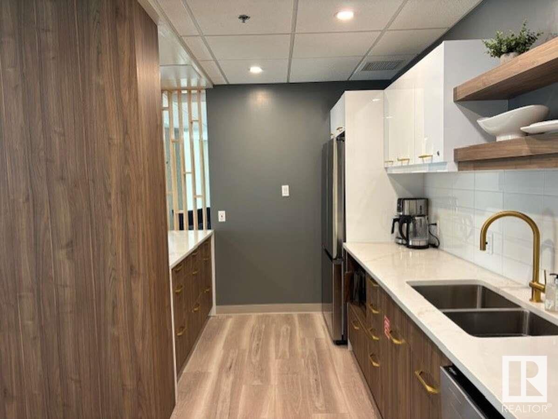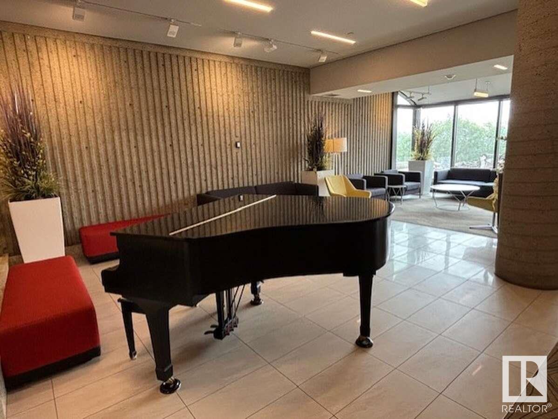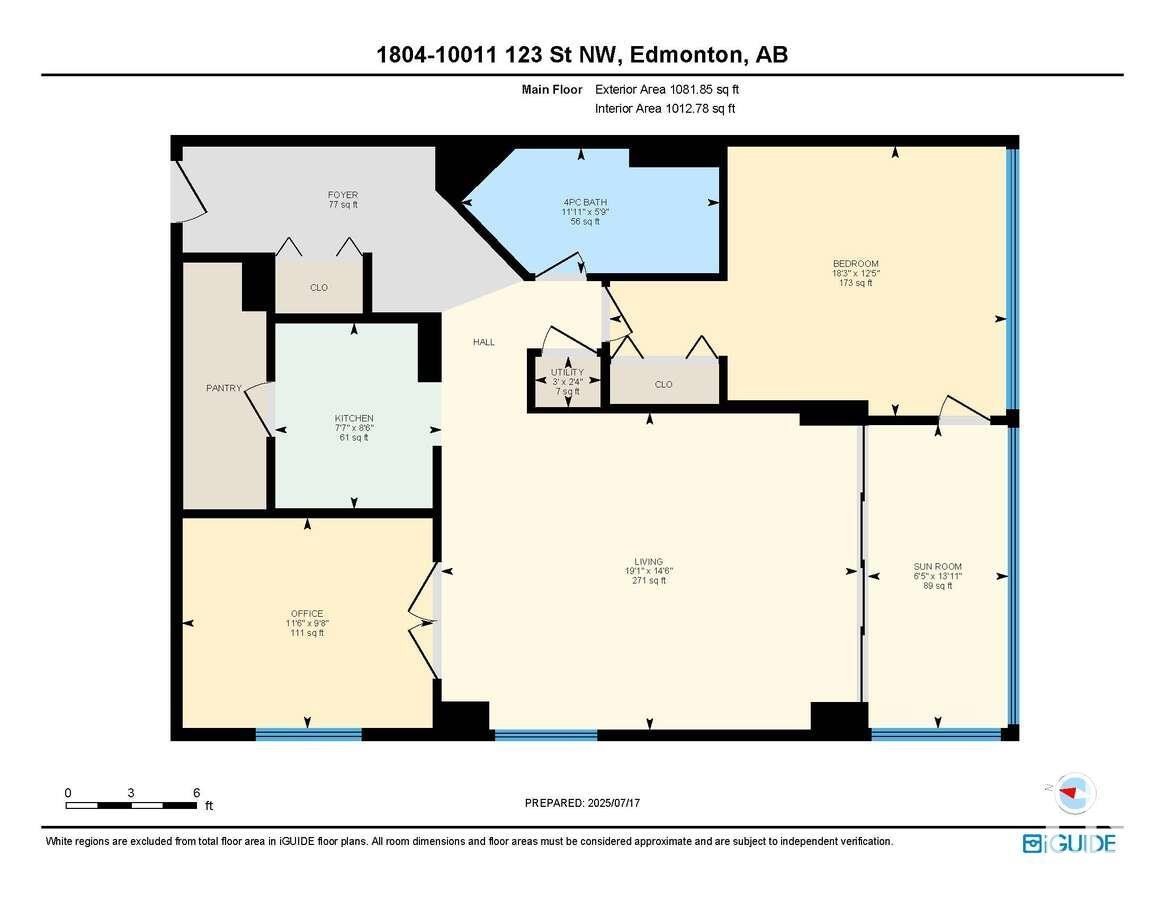Courtesy of Darya Pfund of Easy List Realty
1804 10011 123 Street, Condo for sale in Wîhkwêntôwin Edmonton , Alberta , T5N 3K2
MLS® # E4448657
Air Conditioner Barbecue-Built-In Exercise Room Guest Suite No Animal Home Patio Recreation Room/Centre Security Door Social Rooms Storage-Locker Room Sunroom
For more information, please click on "View Listing on Realtor Website". Stunning 18th-Floor Condo with River Valley Views. Welcome to The Gainsborough—an adult-only high-rise on Jasper Ave. This 1 bed + den/sunroom, 1 bath condo offers open living with breathtaking panoramic river valley views from the 18th floor. Enjoy a spacious living/dining area, versatile den (perfect office or reading nook), and a large bedroom with ample closet space. Stay cool with A/C and enjoy year-round ease with underground pa...
Essential Information
-
MLS® #
E4448657
-
Property Type
Residential
-
Year Built
1981
-
Property Style
Single Level Apartment
Community Information
-
Area
Edmonton
-
Condo Name
Gainsborough The
-
Neighbourhood/Community
Wîhkwêntôwin
-
Postal Code
T5N 3K2
Services & Amenities
-
Amenities
Air ConditionerBarbecue-Built-InExercise RoomGuest SuiteNo Animal HomePatioRecreation Room/CentreSecurity DoorSocial RoomsStorage-Locker RoomSunroom
Interior
-
Floor Finish
CarpetLaminate FlooringLinoleum
-
Heating Type
BaseboardElectric
-
Basement
None
-
Goods Included
Air Conditioning-CentralDishwasher-Built-InOven-Built-InRefrigerator
-
Storeys
23
-
Basement Development
No Basement
Exterior
-
Lot/Exterior Features
Picnic AreaPublic TransportationRiver Valley ViewShopping NearbyTreed LotView City
-
Foundation
Concrete Perimeter
-
Roof
EPDM Membrane
Additional Details
-
Property Class
Condo
-
Road Access
Paved
-
Site Influences
Picnic AreaPublic TransportationRiver Valley ViewShopping NearbyTreed LotView City
-
Last Updated
6/5/2025 23:22
$1070/month
Est. Monthly Payment
Mortgage values are calculated by Redman Technologies Inc based on values provided in the REALTOR® Association of Edmonton listing data feed.
