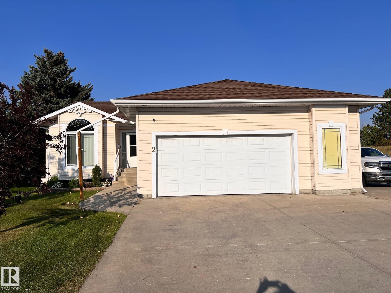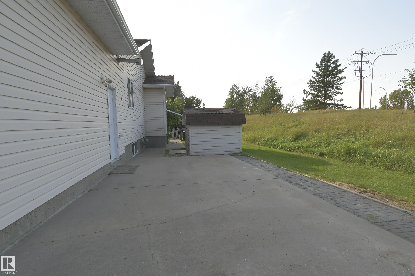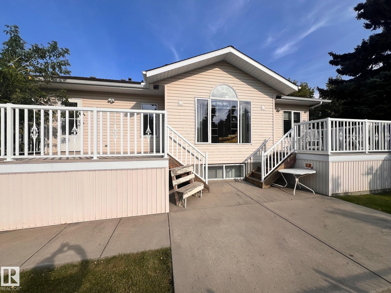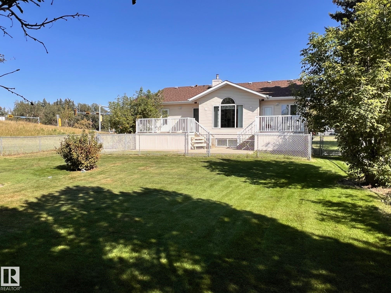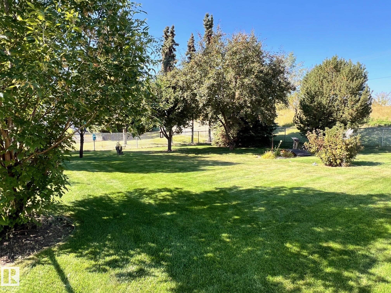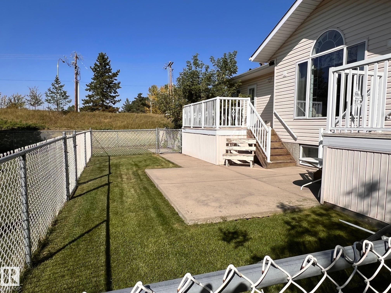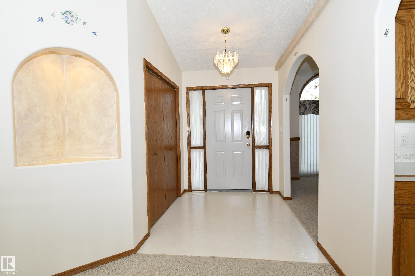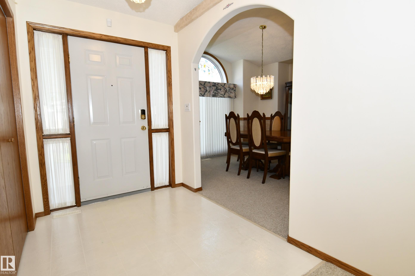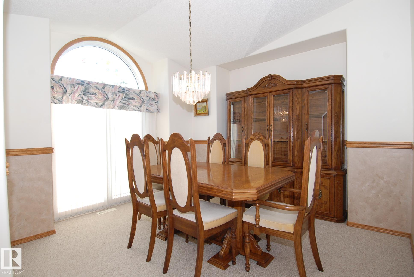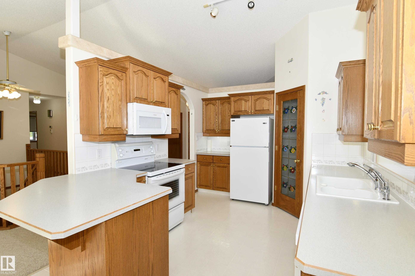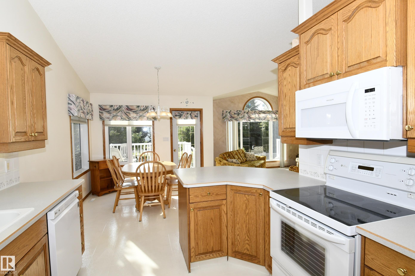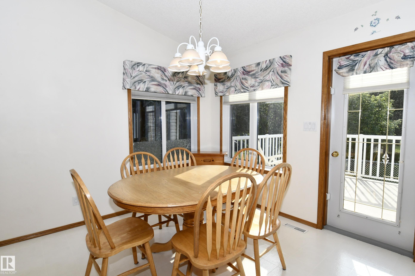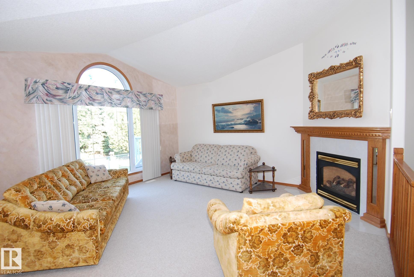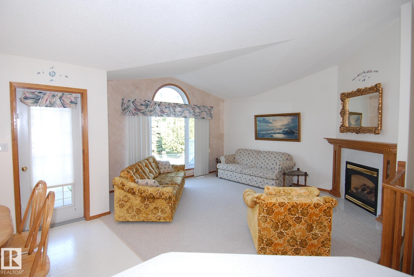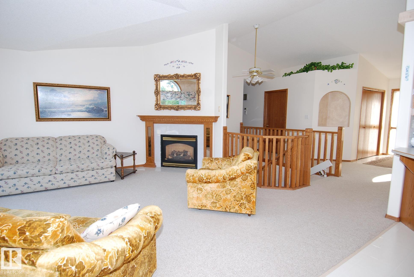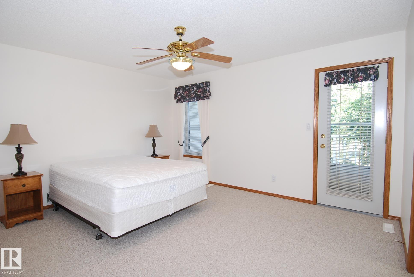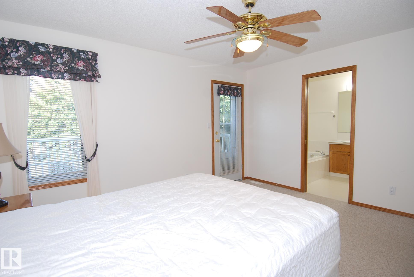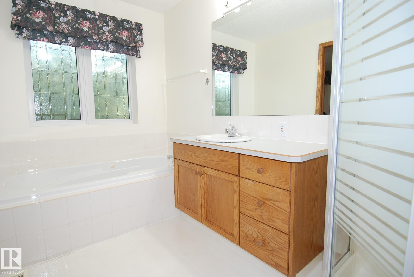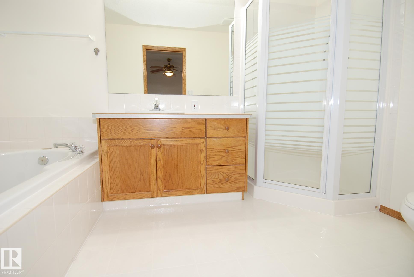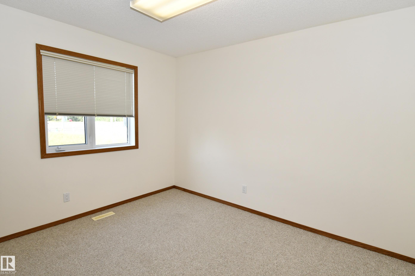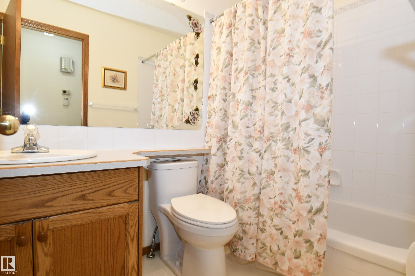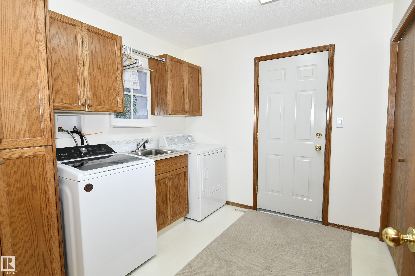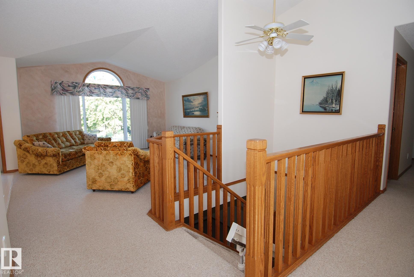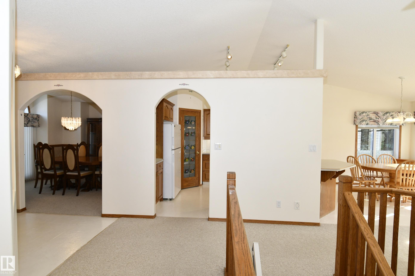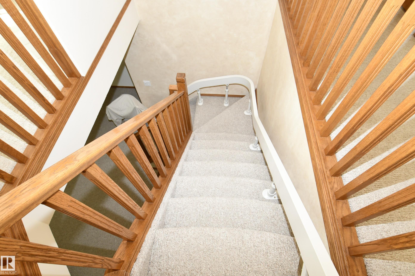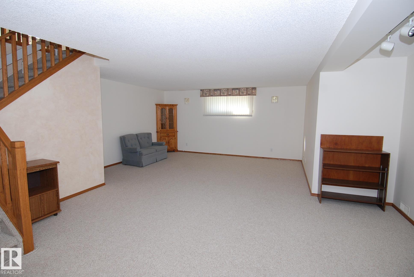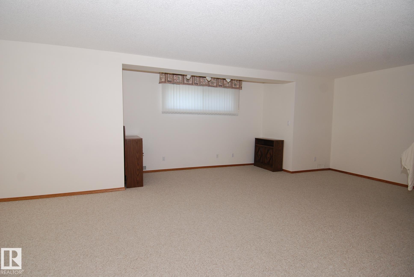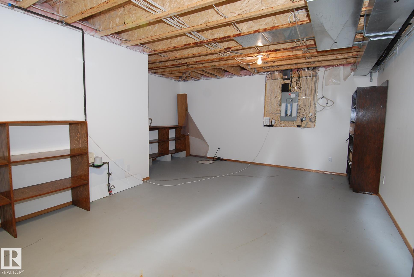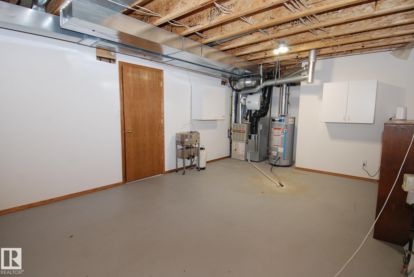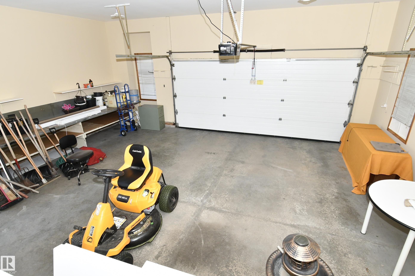Courtesy of Blain Weidman of Maxwell Heritage Realty
2 ALTON Drive, House for sale in Lakeside Estates (Leduc) Leduc , Alberta , T9E 5K4
MLS® # E4456030
Off Street Parking Air Conditioner Deck Dog Run-Fenced In Vaulted Ceiling
Let this Lakeside Estates, fully developed, 1502 sq.ft. bungalow wow you! RV PARKING, central air, oversized 24' x 24' heated garage plus a 164' deep x 72' wide landscaped & fenced yard. No neighbors to one side. Stepping inside the large foyer you are greeted by an abundance of natural light. Open floor plan features a flex/dining room, living room with corner gas fireplace, vaulted ceiling & large picture window with great backyard views! The oak kitchen is a delight & boasts ample cabinets, under cabinet...
Essential Information
-
MLS® #
E4456030
-
Property Type
Residential
-
Year Built
1997
-
Property Style
Bungalow
Community Information
-
Area
Leduc
-
Postal Code
T9E 5K4
-
Neighbourhood/Community
Lakeside Estates (Leduc)
Services & Amenities
-
Amenities
Off Street ParkingAir ConditionerDeckDog Run-Fenced InVaulted Ceiling
Interior
-
Floor Finish
CarpetLinoleum
-
Heating Type
Forced Air-1Natural Gas
-
Basement
Full
-
Goods Included
Air Conditioning-CentralDishwasher-Built-InDryerFan-CeilingGarage ControlGarage OpenerMicrowave Hood FanRefrigeratorStorage ShedStove-ElectricWasherWindow CoveringsGarage Heater
-
Fireplace Fuel
Gas
-
Basement Development
Fully Finished
Exterior
-
Lot/Exterior Features
Cross FencedFencedFruit Trees/ShrubsGolf NearbyShopping Nearby
-
Foundation
Concrete Perimeter
-
Roof
Asphalt Shingles
Additional Details
-
Property Class
Single Family
-
Road Access
Paved
-
Site Influences
Cross FencedFencedFruit Trees/ShrubsGolf NearbyShopping Nearby
-
Last Updated
8/5/2025 20:56
$2619/month
Est. Monthly Payment
Mortgage values are calculated by Redman Technologies Inc based on values provided in the REALTOR® Association of Edmonton listing data feed.
