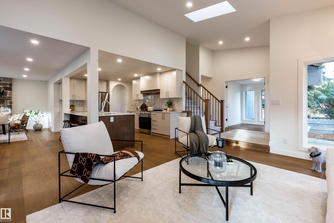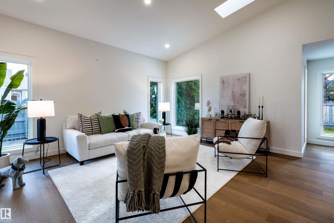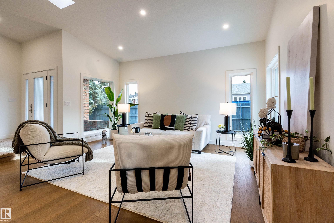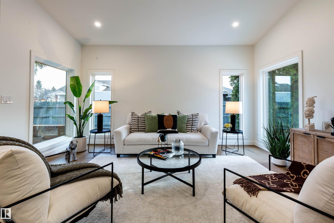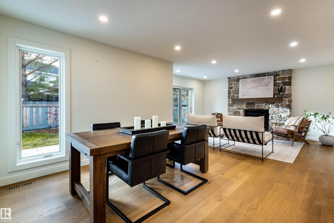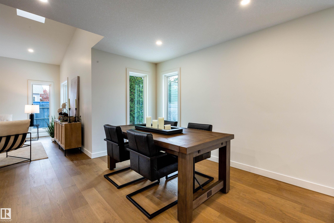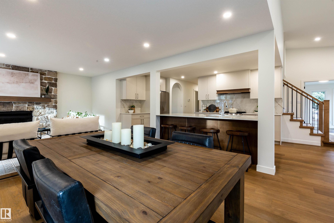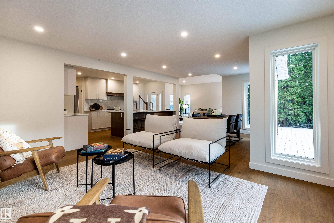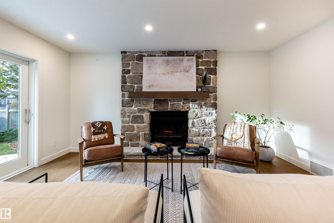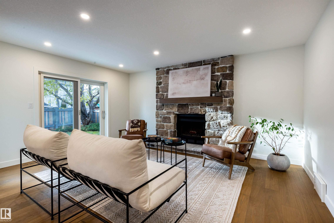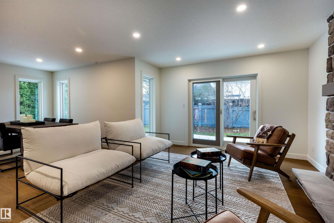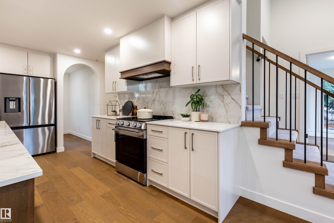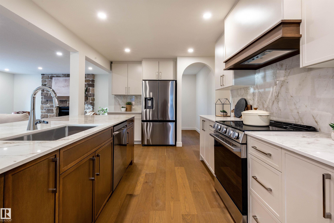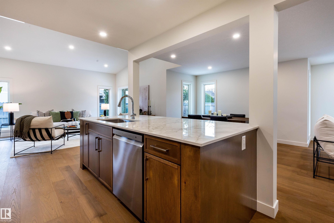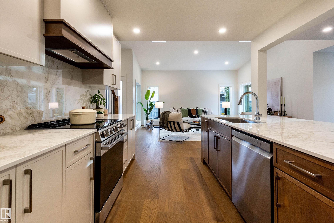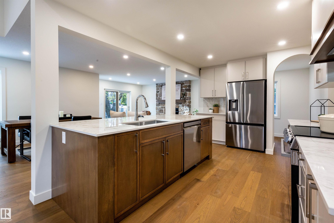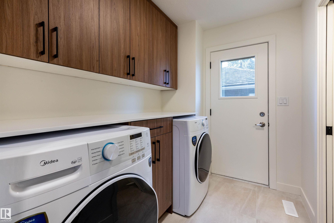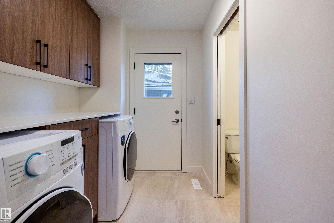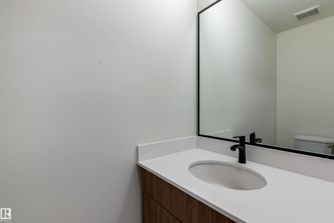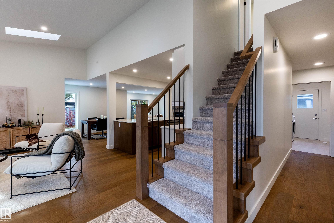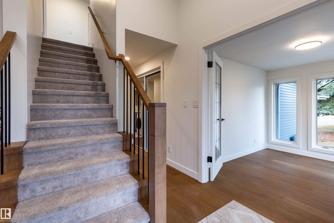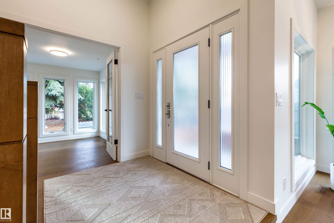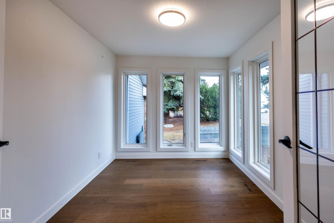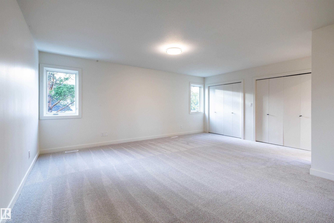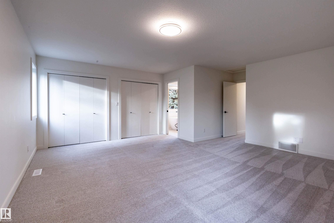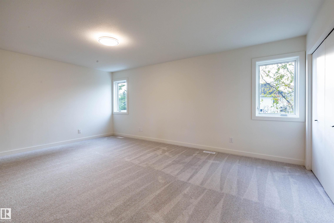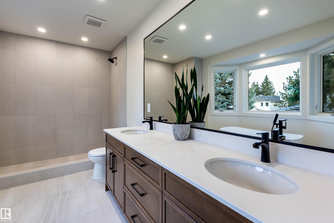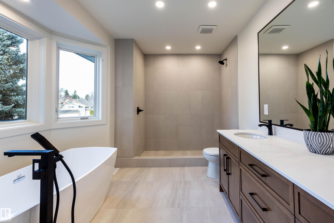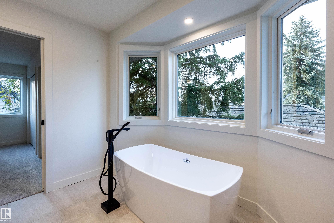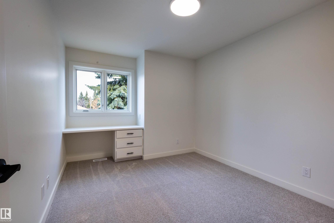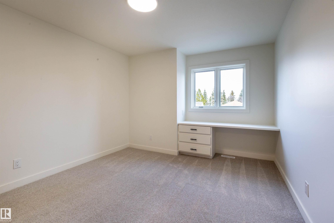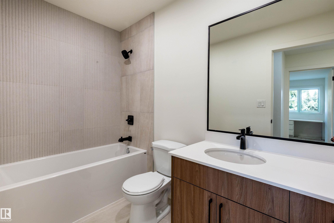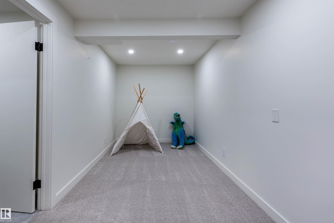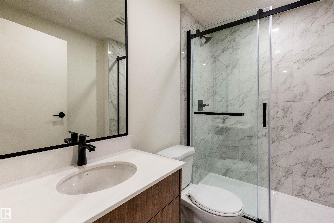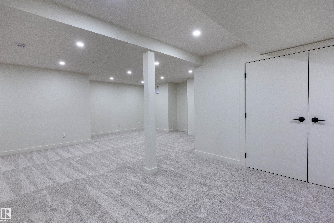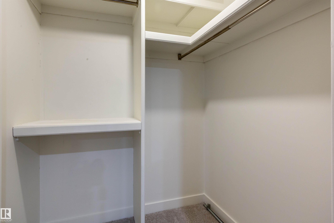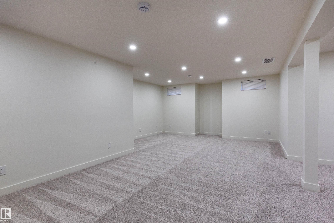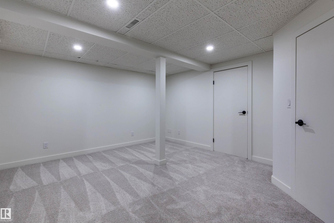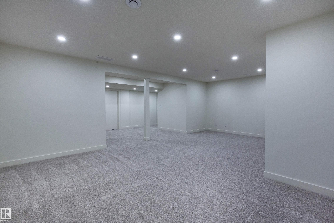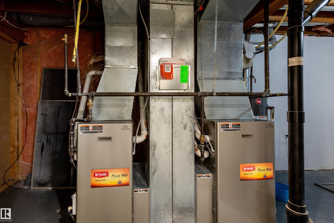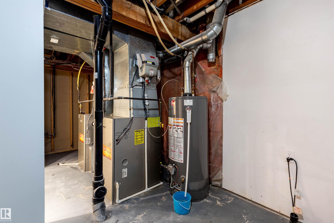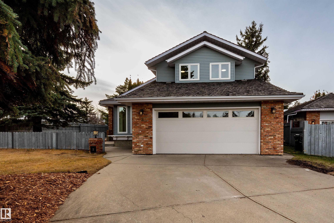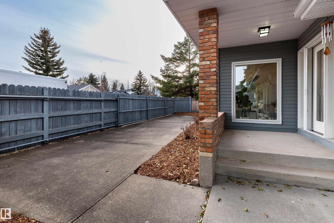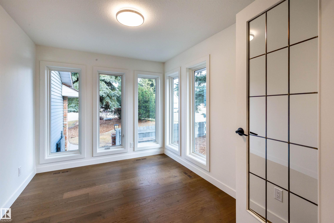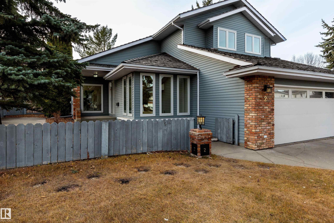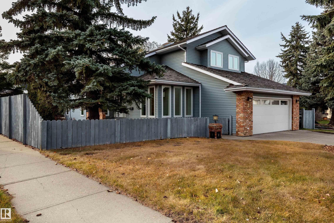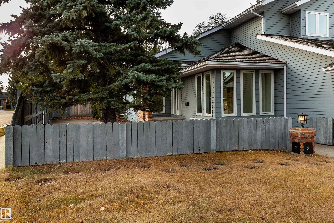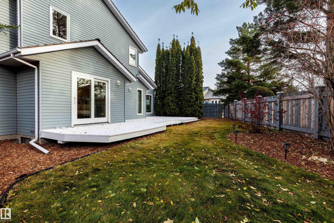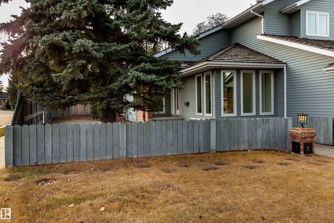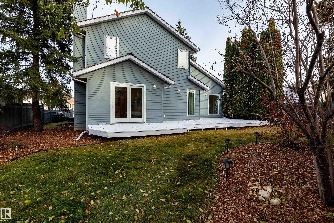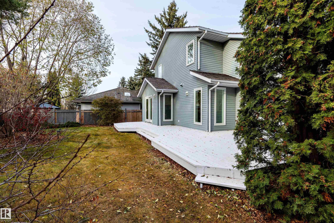Courtesy of Pennie Adamson of NOW Real Estate Group
2 KIRKLEES Crescent, House for sale in Nottingham Sherwood Park , Alberta , T8A 5H3
MLS® # E4464720
Closet Organizers Deck Front Porch No Animal Home No Smoking Home
Welcome to Kirkless Crescent in the desired community of Nottingham, boasting this fully renovated 2 Storey from top to bottom! New Engineered Hardwood on the main floor, new carpeting up and down. Upon entering...the openness of this floor plan will take your breath away! Private office, warm living room, custom Kitchen complete with walk/in pantry, new appliances, gas stove, quartz countertops (throughout) dual custom Cabinetry, oversized Island - overlooking into dining area. Family room warm and cozy...
Essential Information
-
MLS® #
E4464720
-
Property Type
Residential
-
Year Built
1987
-
Property Style
2 Storey
Community Information
-
Area
Strathcona
-
Postal Code
T8A 5H3
-
Neighbourhood/Community
Nottingham
Services & Amenities
-
Amenities
Closet OrganizersDeckFront PorchNo Animal HomeNo Smoking Home
Interior
-
Floor Finish
CarpetEngineered WoodNon-Ceramic Tile
-
Heating Type
Forced Air-2Natural Gas
-
Basement Development
Fully Finished
-
Goods Included
Dishwasher-Built-InDryerGarage ControlGarage OpenerRefrigeratorStove-GasWasher
-
Basement
Full
Exterior
-
Lot/Exterior Features
Cul-De-SacFencedFruit Trees/ShrubsLandscapedLow Maintenance LandscapePlayground NearbyPrivate SettingPublic TransportationSchoolsShopping Nearby
-
Foundation
Concrete Perimeter
-
Roof
Cedar Shakes
Additional Details
-
Property Class
Single Family
-
Road Access
Paved Driveway to House
-
Site Influences
Cul-De-SacFencedFruit Trees/ShrubsLandscapedLow Maintenance LandscapePlayground NearbyPrivate SettingPublic TransportationSchoolsShopping Nearby
-
Last Updated
10/3/2025 2:38
$3916/month
Est. Monthly Payment
Mortgage values are calculated by Redman Technologies Inc based on values provided in the REALTOR® Association of Edmonton listing data feed.
