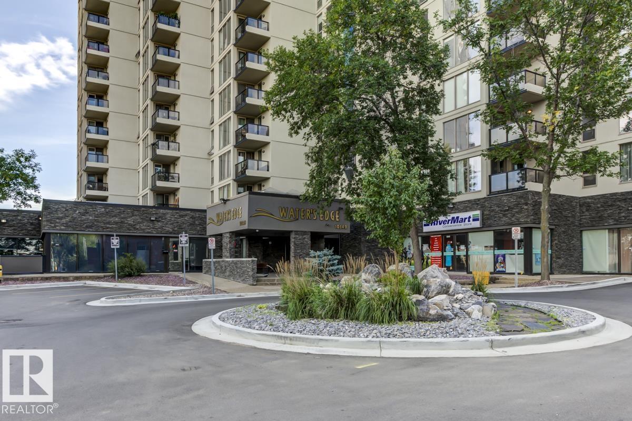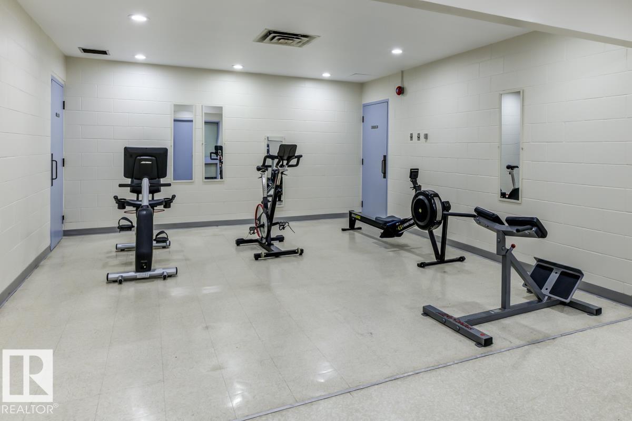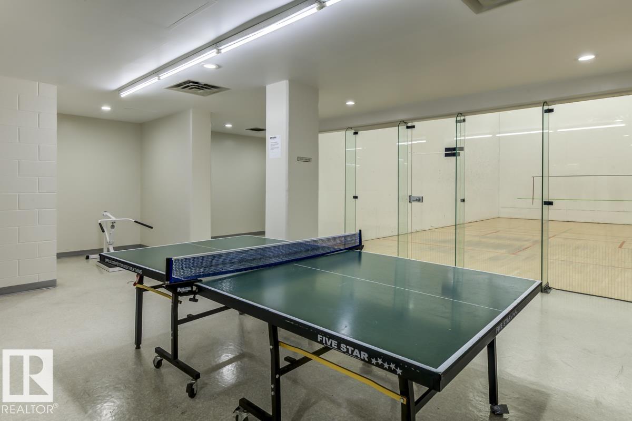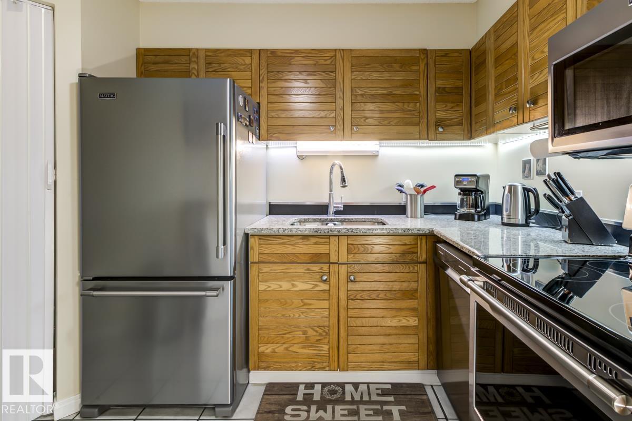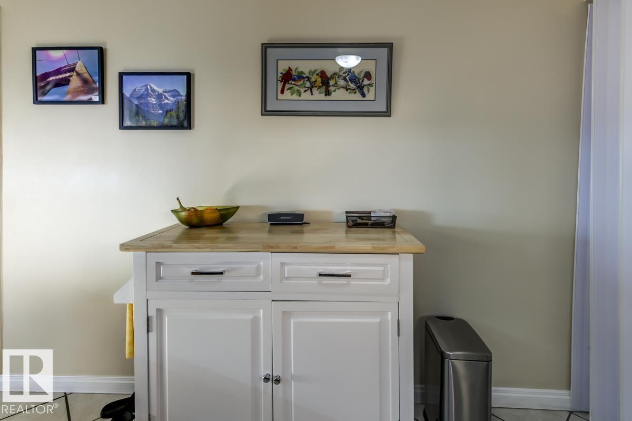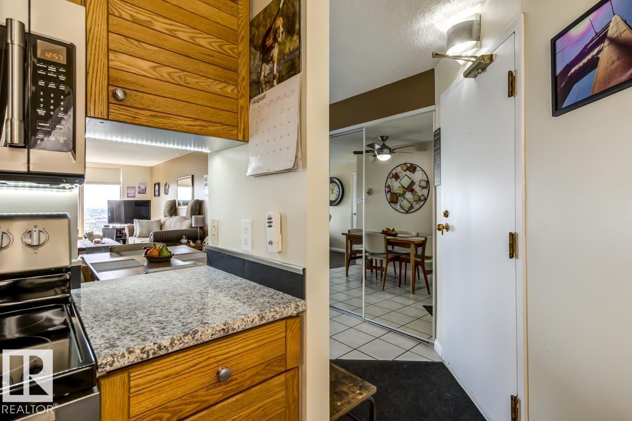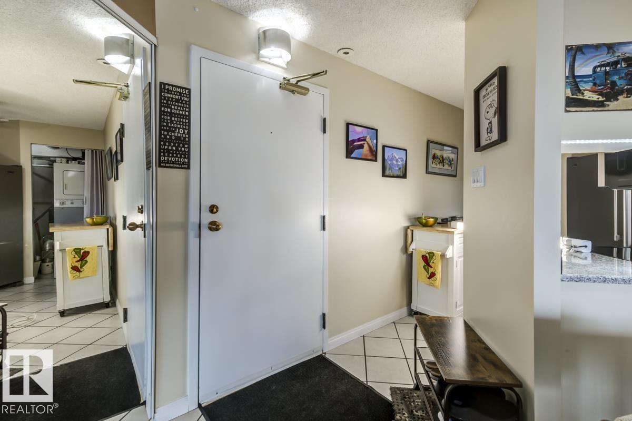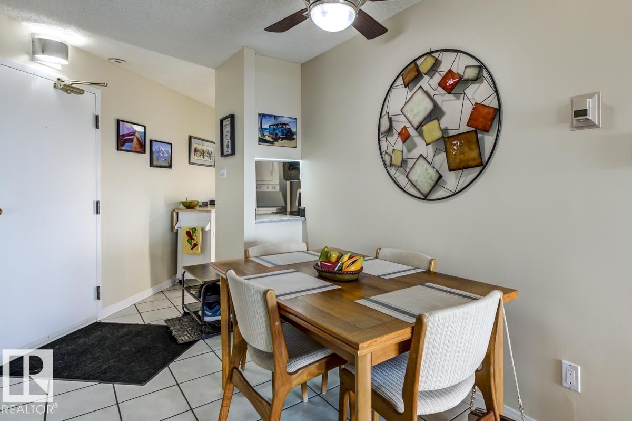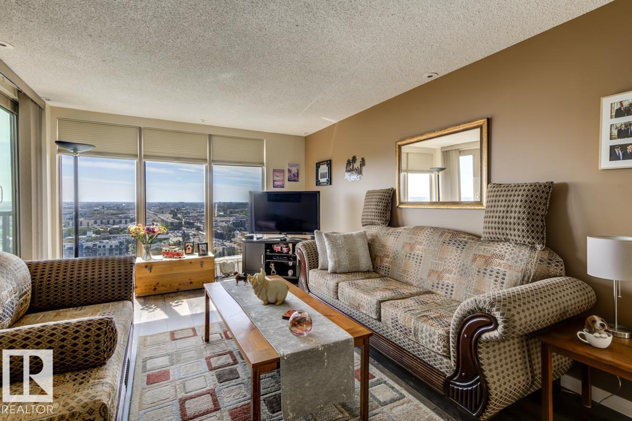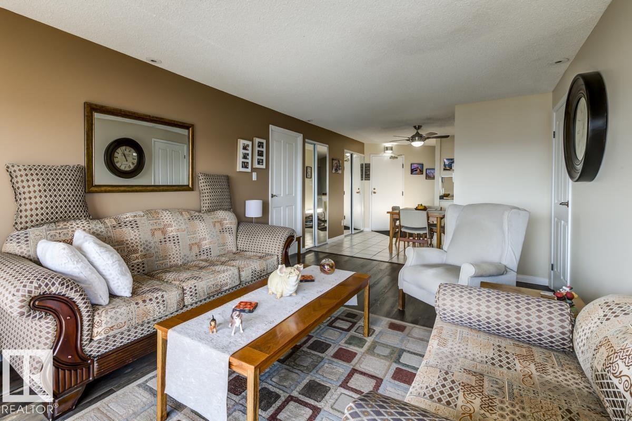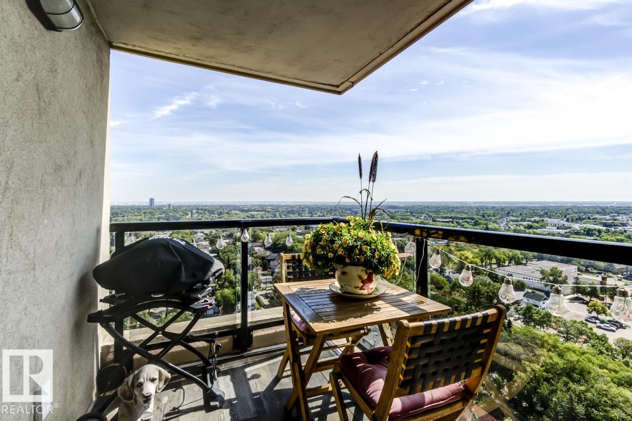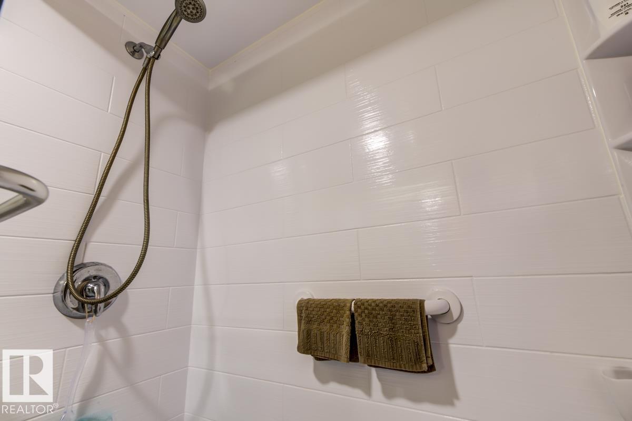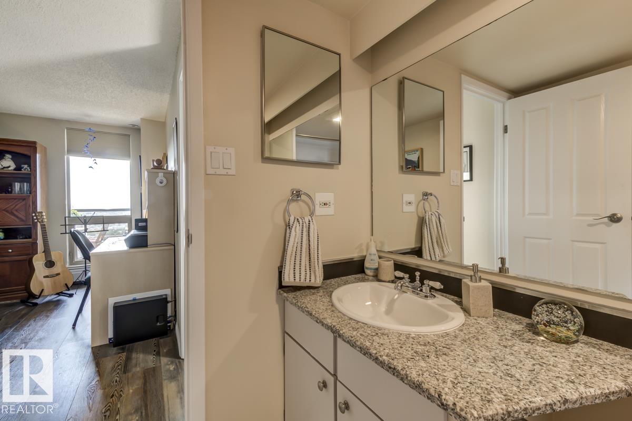Courtesy of Pennie Adamson of NOW Real Estate Group
2004 10149 SASKATCHEWAN Drive, Condo for sale in Strathcona Edmonton , Alberta , T6E 6B6
MLS® # E4453939
Exercise Room Parking-Visitor Secured Parking Security Door Social Rooms
Spectacular City Views from this 850 sq.ft 2 bedroom + 2 bathroom TOP FLOOR in the Waters Edge. Excellent location on Saskatchewan Drive with the biking/walking trails at your doorstep, close to Whyte Avenue, U of A ... minutes to downtown! Sunny south exposure. Bedrooms at the opposite ends of the living area each with a full 3 piece ensuite (large acrylic walk in shower) + 4 piece bathroom (up graded tub surround) Renovation's include granite counter tops in the kitchen & bathrooms, stainless appliances ...
Essential Information
-
MLS® #
E4453939
-
Property Type
Residential
-
Year Built
1981
-
Property Style
Single Level Apartment
Community Information
-
Area
Edmonton
-
Condo Name
Waters Edge
-
Neighbourhood/Community
Strathcona
-
Postal Code
T6E 6B6
Services & Amenities
-
Amenities
Exercise RoomParking-VisitorSecured ParkingSecurity DoorSocial Rooms
Interior
-
Floor Finish
Ceramic TileVinyl Plank
-
Heating Type
Hot WaterNatural Gas
-
Basement
None
-
Goods Included
Air Conditioning-CentralDishwasher-Built-InFan-CeilingHood FanRefrigeratorStacked Washer/DryerStove-ElectricWindow CoveringsTV Wall Mount
-
Storeys
20
-
Basement Development
No Basement
Exterior
-
Lot/Exterior Features
Playground NearbyPublic TransportationSchoolsShopping NearbyView Lake
-
Foundation
Concrete Perimeter
-
Roof
Tar & Gravel
Additional Details
-
Property Class
Condo
-
Road Access
Paved
-
Site Influences
Playground NearbyPublic TransportationSchoolsShopping NearbyView Lake
-
Last Updated
9/3/2025 16:5
$911/month
Est. Monthly Payment
Mortgage values are calculated by Redman Technologies Inc based on values provided in the REALTOR® Association of Edmonton listing data feed.

