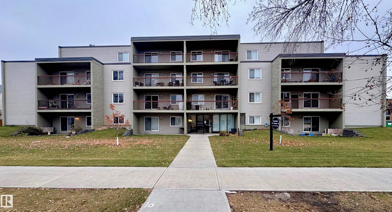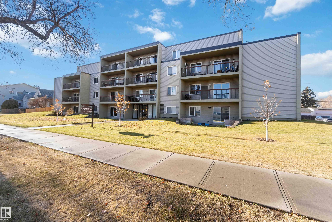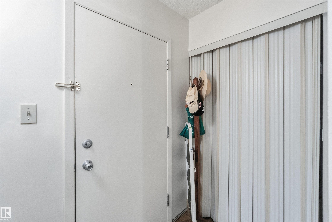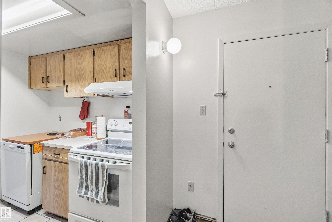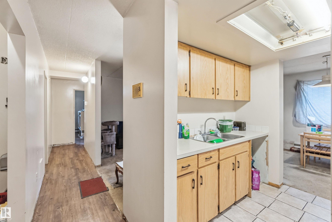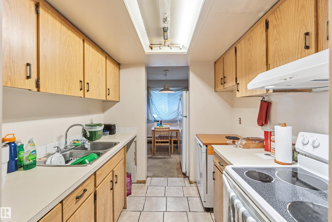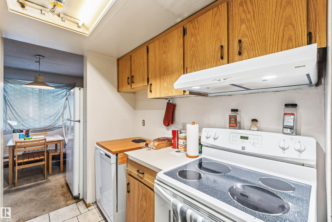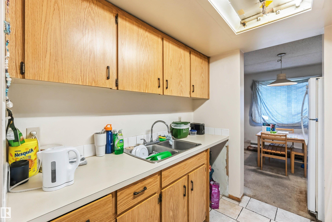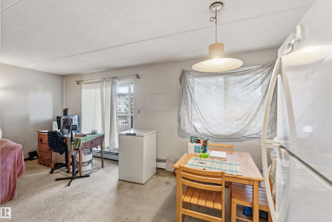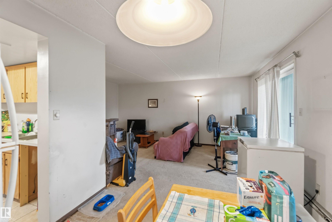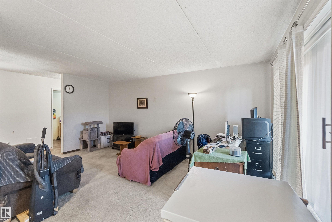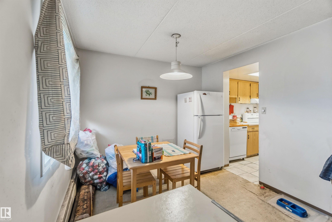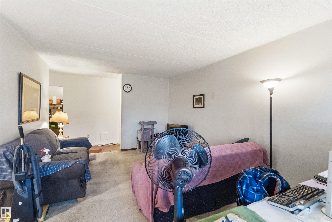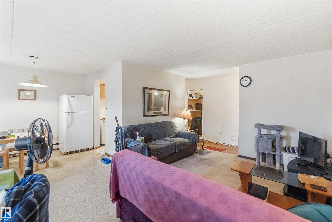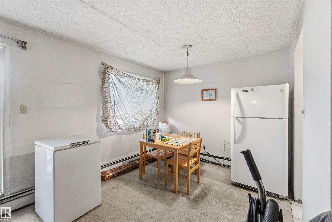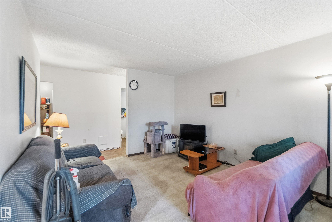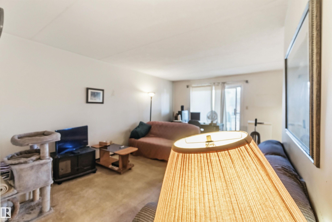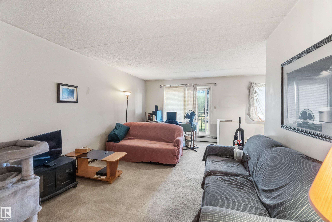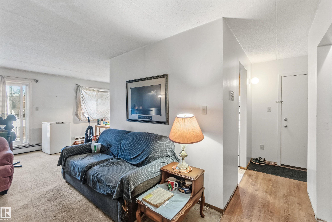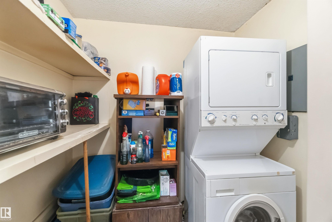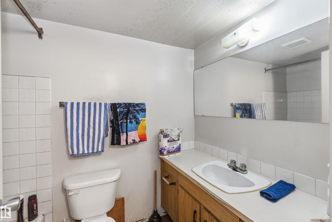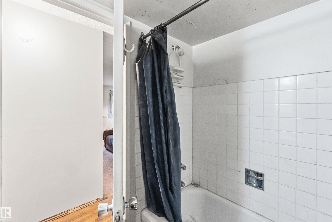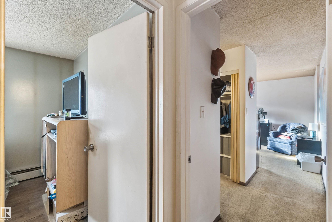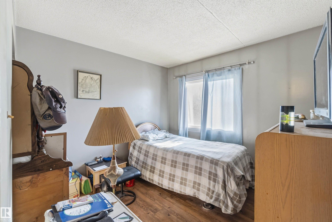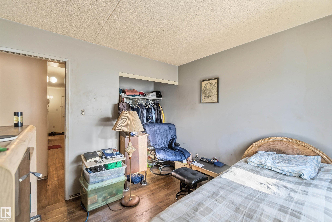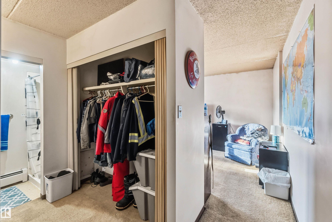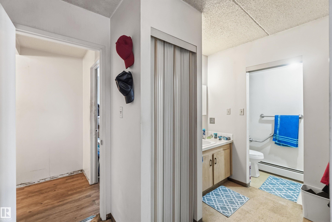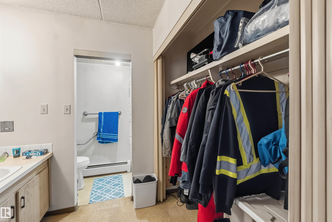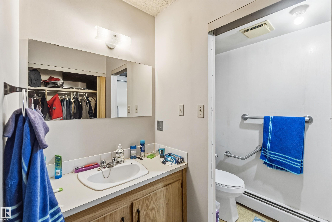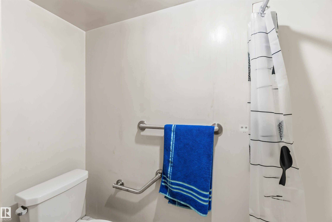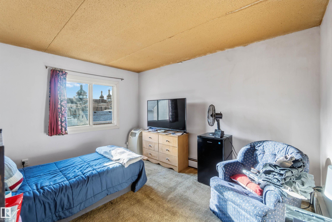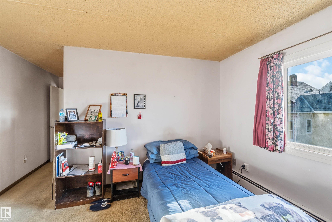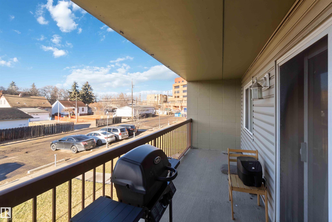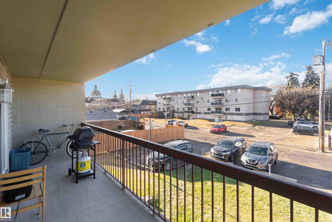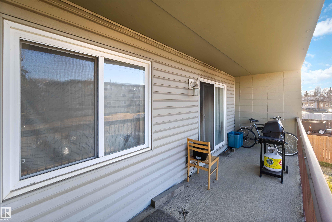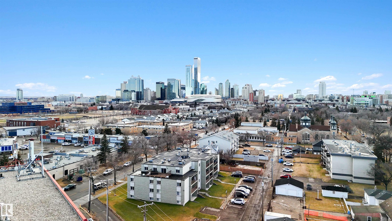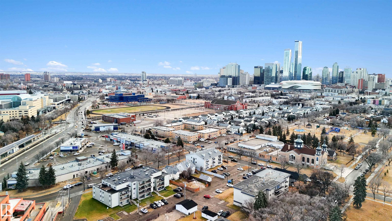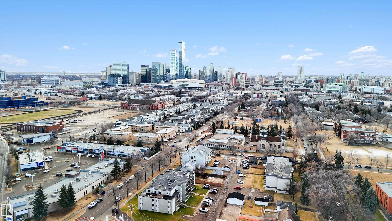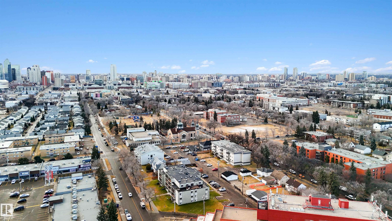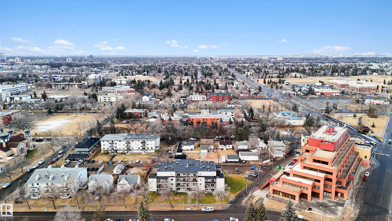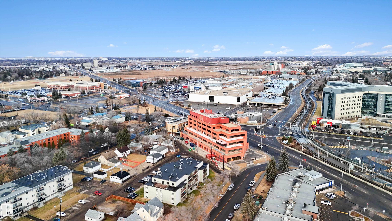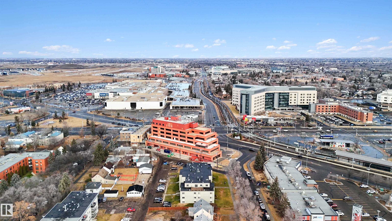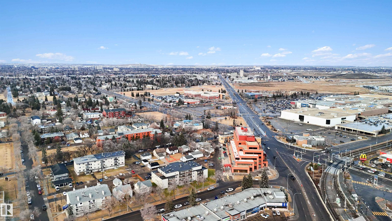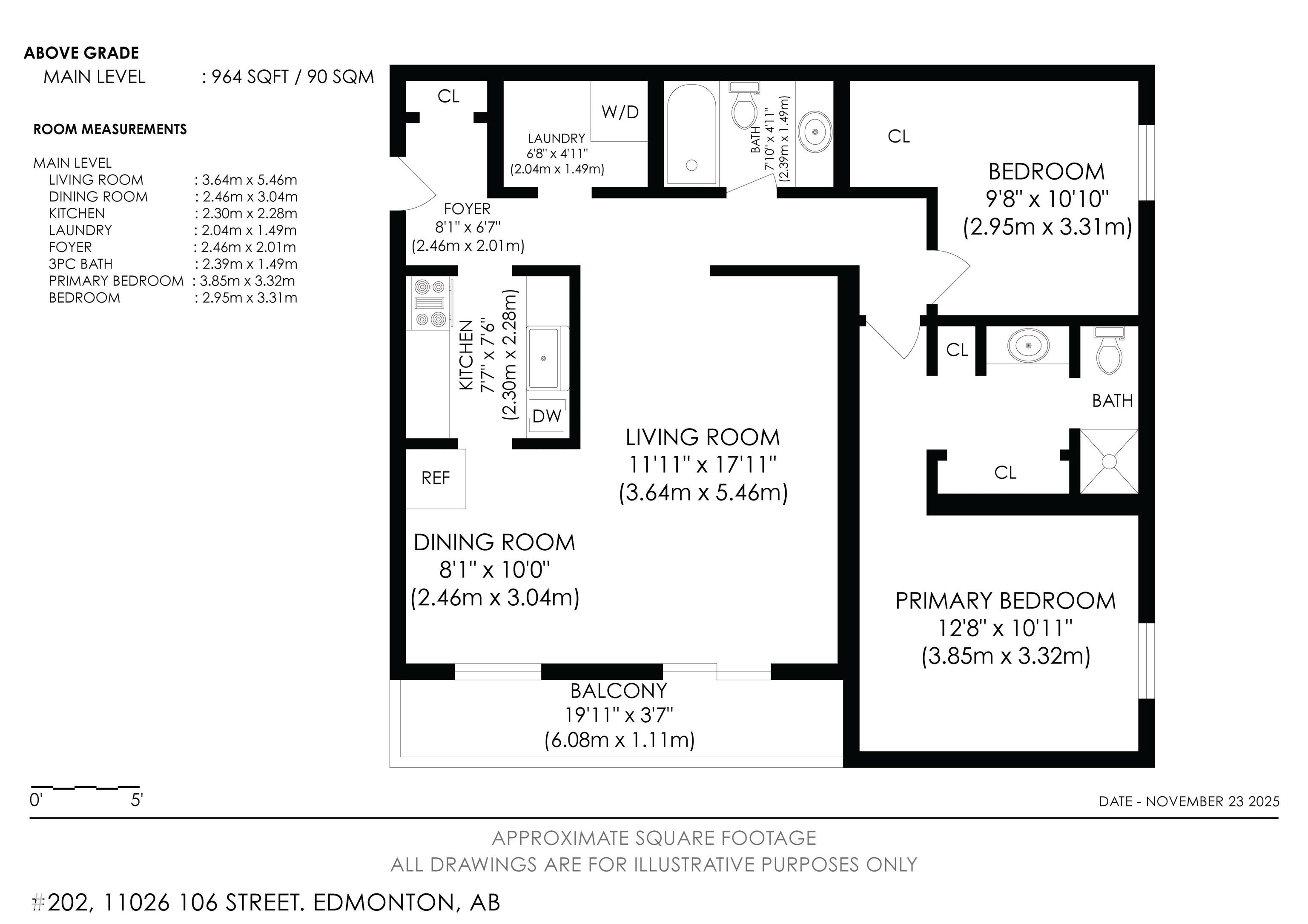Courtesy of David St. Jean of Exp Realty
202 11026 106 Street, Condo for sale in Central Mcdougall Edmonton , Alberta , T5H 2Y4
MLS® # E4466342
Off Street Parking On Street Parking Deck Detectors Smoke Parking-Visitor Security Door
Excellent central location—just minutes from Kingsway Mall, NAIT, and the Royal Alexandra Hospital! This spacious 2-bedroom condo offers 2 full bathrooms, including a private ensuite, and a large balcony perfect for relaxing or entertaining. The building features solid concrete block construction for improved soundproofing, along with a convenient elevator and a reputation as a quiet, well-managed complex. Comfort, convenience, and great value all in one place—an ideal home or investment opportunity. All th...
Essential Information
-
MLS® #
E4466342
-
Property Type
Residential
-
Year Built
1979
-
Property Style
Single Level Apartment
Community Information
-
Area
Edmonton
-
Condo Name
Kingsway Manor
-
Neighbourhood/Community
Central Mcdougall
-
Postal Code
T5H 2Y4
Services & Amenities
-
Amenities
Off Street ParkingOn Street ParkingDeckDetectors SmokeParking-VisitorSecurity Door
Interior
-
Floor Finish
CarpetLinoleum
-
Heating Type
Hot WaterSee Remarks
-
Basement
None
-
Goods Included
Dishwasher-Built-InHood FanRefrigeratorStove-ElectricWasher
-
Storeys
4
-
Basement Development
No Basement
Exterior
-
Lot/Exterior Features
Back LaneFlat SiteLandscapedPlayground NearbyPublic TransportationSchoolsShopping Nearby
-
Foundation
Concrete Perimeter
-
Roof
Tar & Gravel
Additional Details
-
Property Class
Condo
-
Road Access
Paved Driveway to House
-
Site Influences
Back LaneFlat SiteLandscapedPlayground NearbyPublic TransportationSchoolsShopping Nearby
-
Last Updated
10/1/2025 20:15
$547/month
Est. Monthly Payment
Mortgage values are calculated by Redman Technologies Inc based on values provided in the REALTOR® Association of Edmonton listing data feed.
