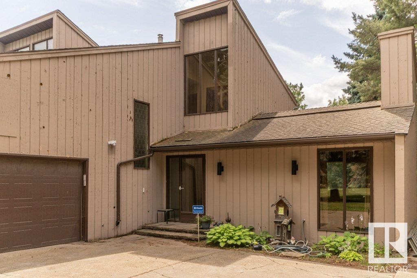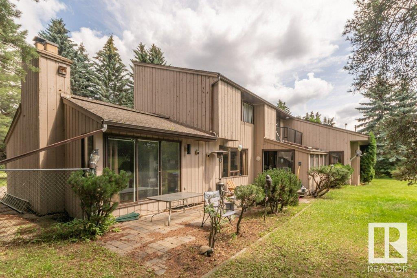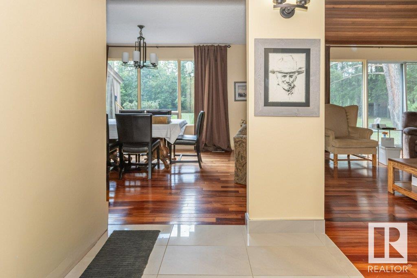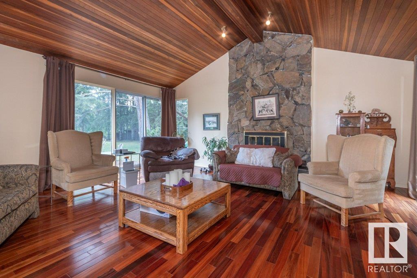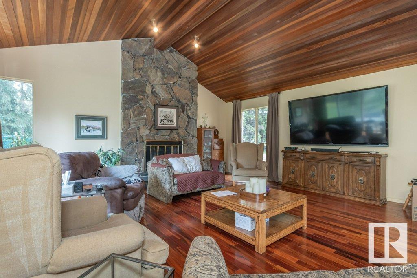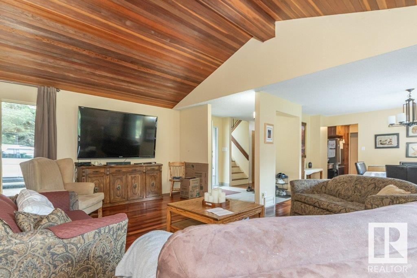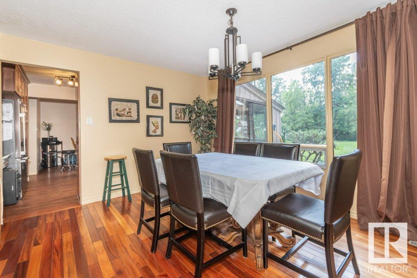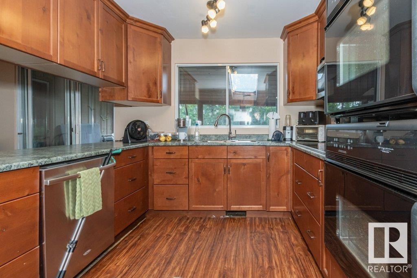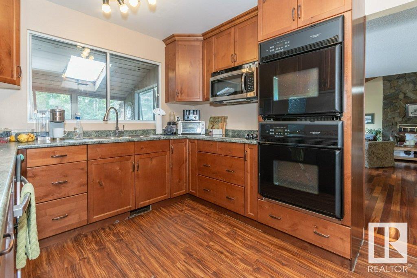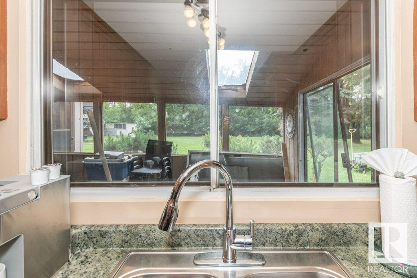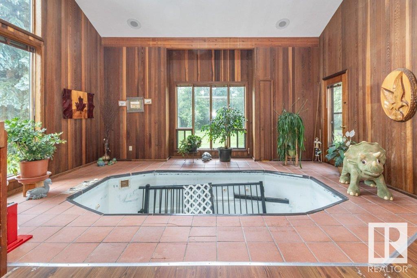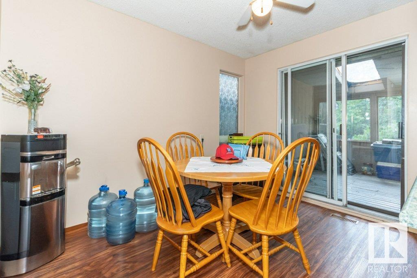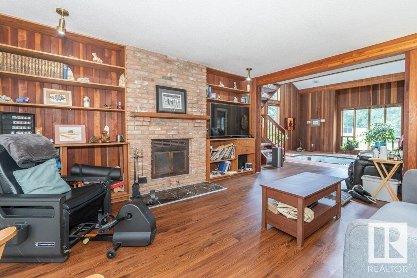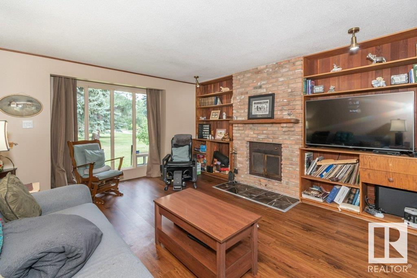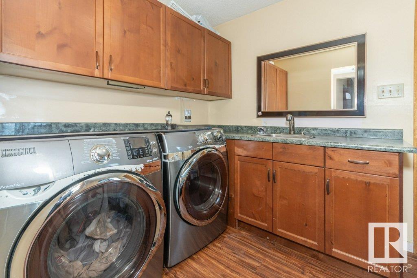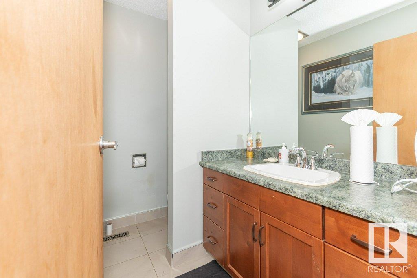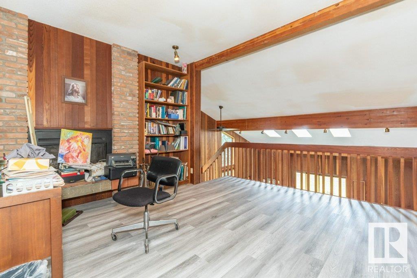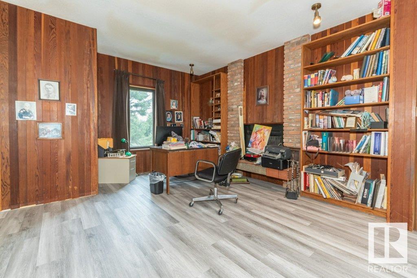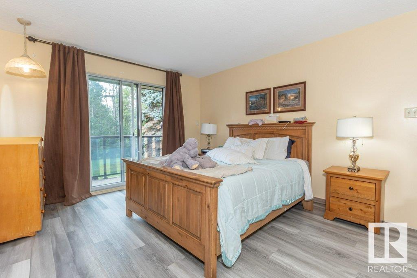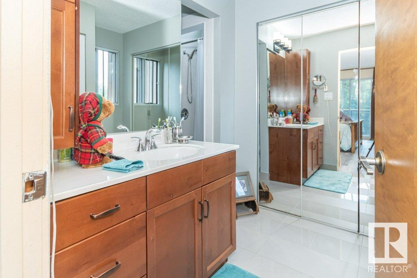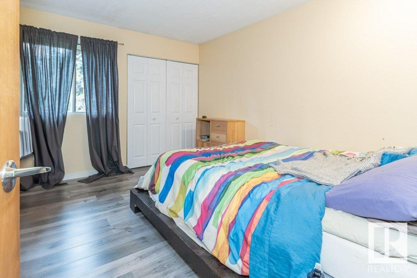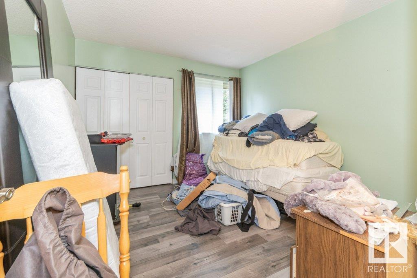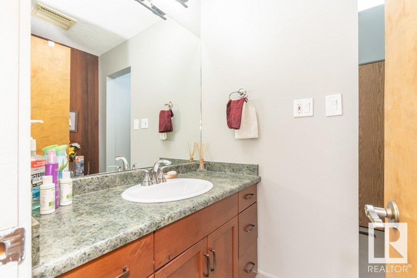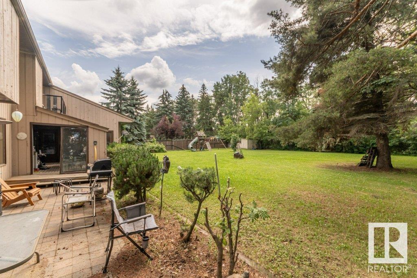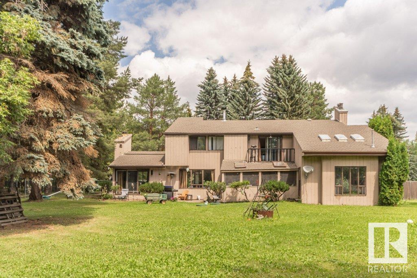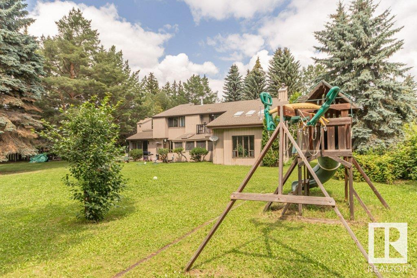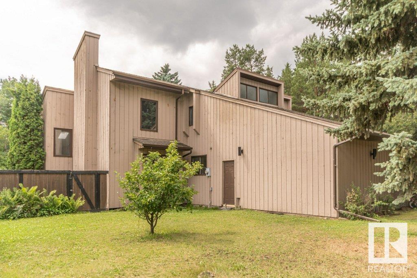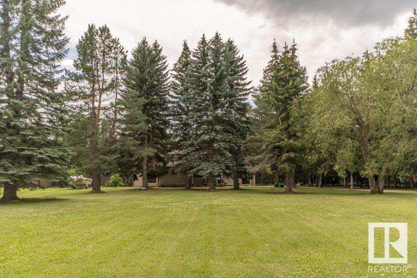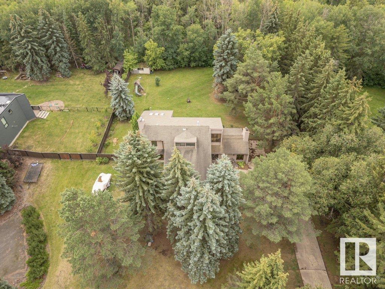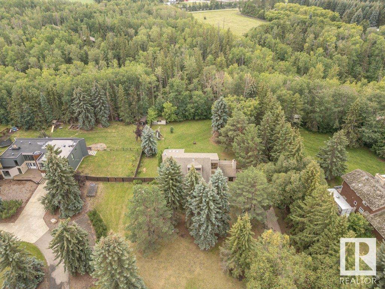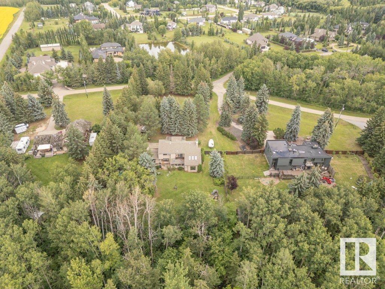Courtesy of Denis Rowley of RE/MAX Elite
20515 5 Avenue SW, House for sale in Riverview Area Edmonton , Alberta , T6M 2P4
MLS® # E4449231
No Smoking Home Vaulted Ceiling
Beautiful setting on the 1.03 acre lot in the City of Edmonton. This home is over 3000 sq ft and features three wood burning fireplaces. Large living area with vaulted ceilings galley kitchen family room with view into lap pool area. Large master bedroom with library area and fireplace and two additional bedrooms on the upper level. The basement is unspoiled and ready for development. Time to renovated or hold for future estate.
Essential Information
-
MLS® #
E4449231
-
Property Type
Residential
-
Year Built
1978
-
Property Style
2 Storey
Community Information
-
Area
Edmonton
-
Postal Code
T6M 2P4
-
Neighbourhood/Community
Riverview Area
Services & Amenities
-
Amenities
No Smoking HomeVaulted Ceiling
Interior
-
Floor Finish
Ceramic TileHardwoodWall to Wall Carpet
-
Heating Type
Forced Air-2Natural Gas
-
Basement Development
Unfinished
-
Goods Included
Dishwasher-Built-InDryerFan-CeilingGarage OpenerGarburatorOven-Built-InRefrigeratorStorage ShedStove-Countertop ElectricWasher
-
Basement
Full
Exterior
-
Lot/Exterior Features
Backs Onto Park/TreesCul-De-SacEnvironmental ReserveFlat SiteLandscapedNo Back LanePark/ReservePrivate SettingRavine ViewSee Remarks
-
Foundation
Concrete Perimeter
-
Roof
Asphalt Shingles
Additional Details
-
Property Class
Single Family
-
Road Access
Paved Driveway to House
-
Site Influences
Backs Onto Park/TreesCul-De-SacEnvironmental ReserveFlat SiteLandscapedNo Back LanePark/ReservePrivate SettingRavine ViewSee Remarks
-
Last Updated
9/6/2025 23:13
$4327/month
Est. Monthly Payment
Mortgage values are calculated by Redman Technologies Inc based on values provided in the REALTOR® Association of Edmonton listing data feed.

