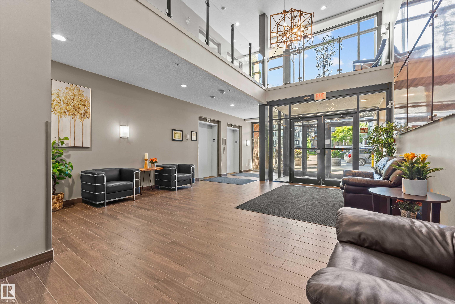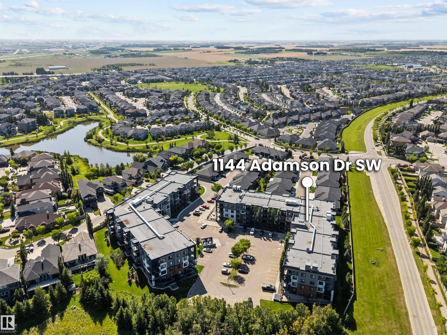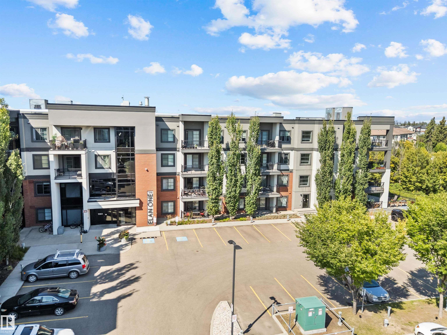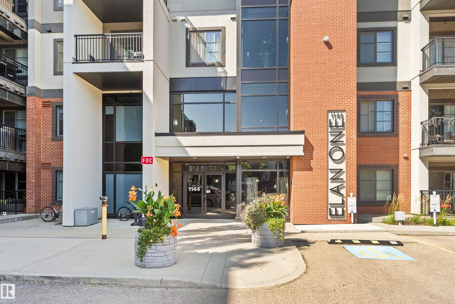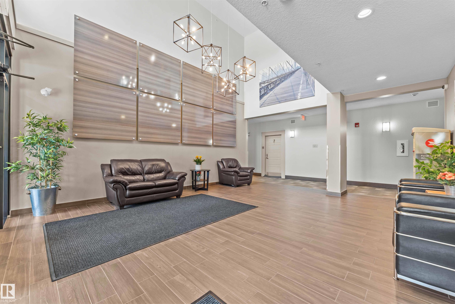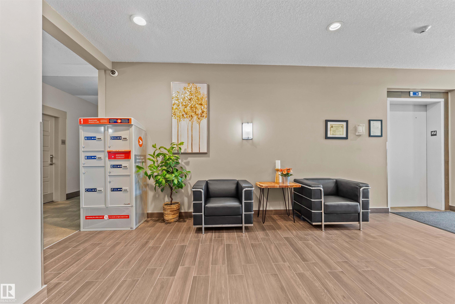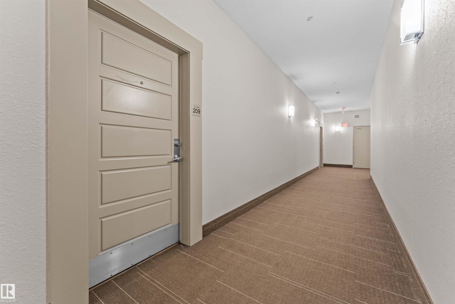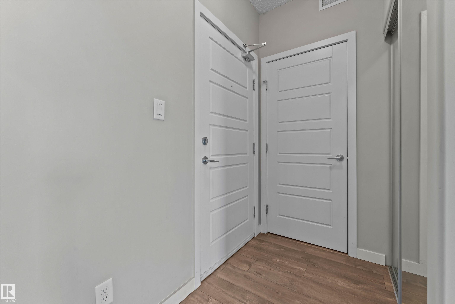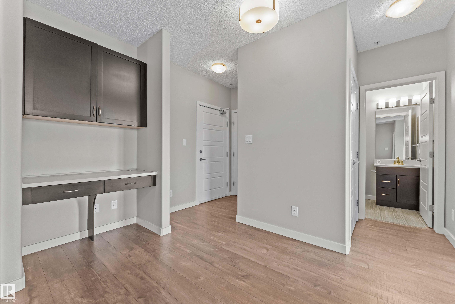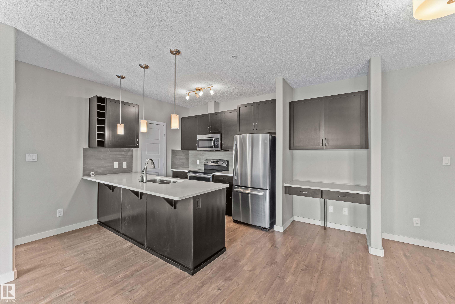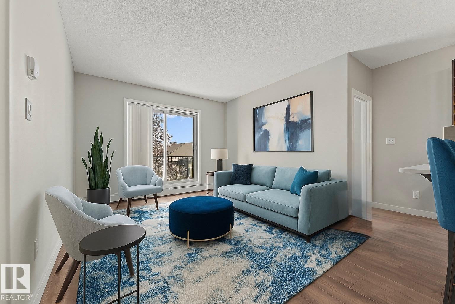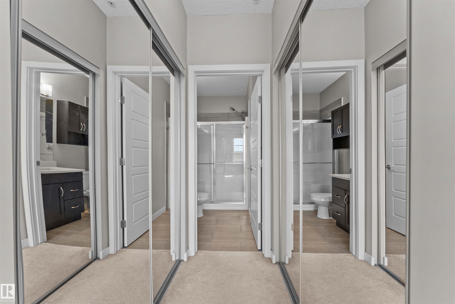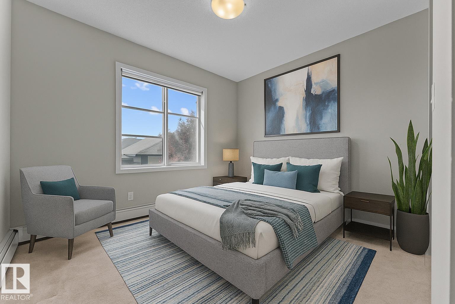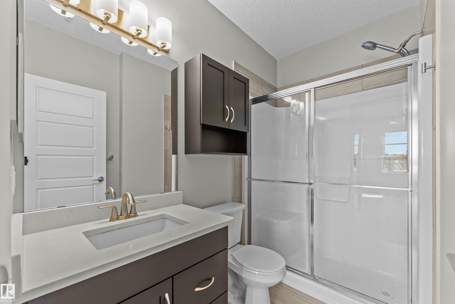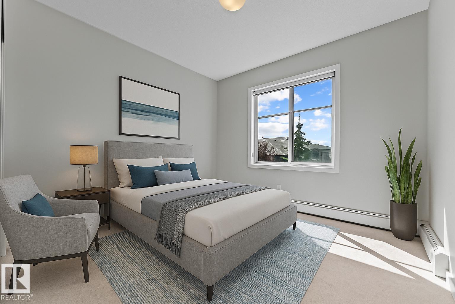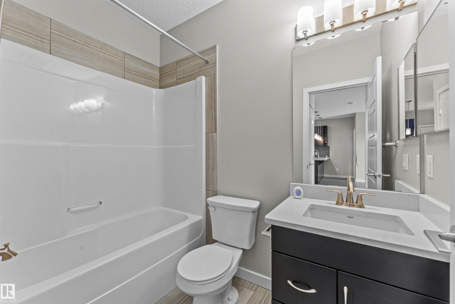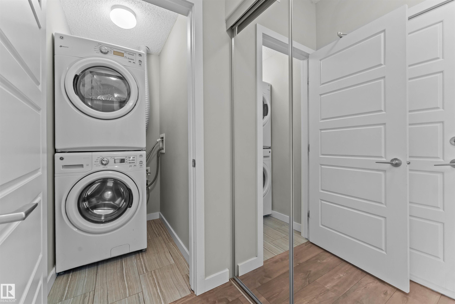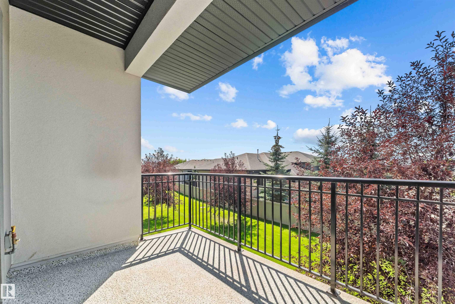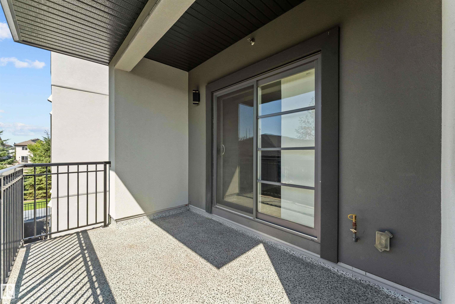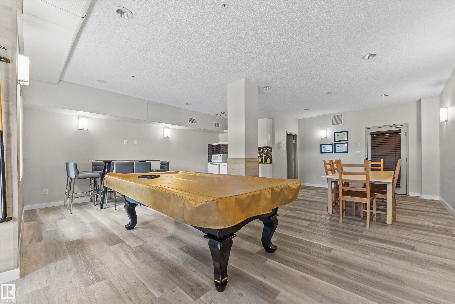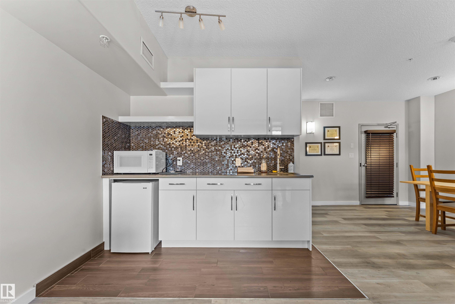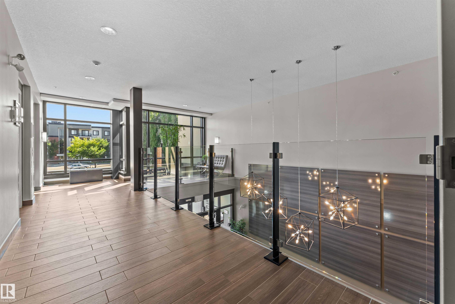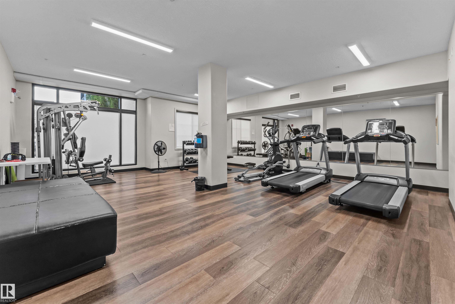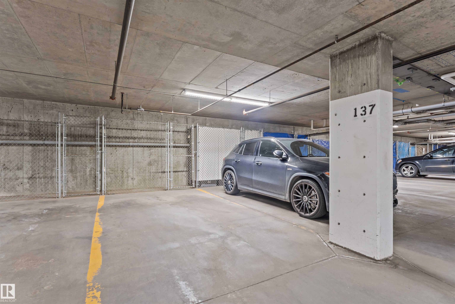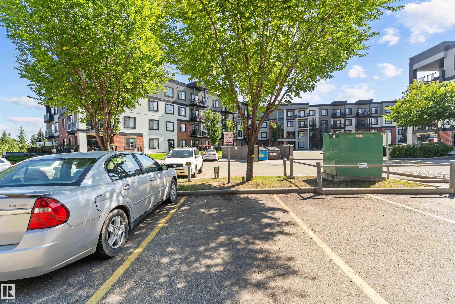Courtesy of Mashal Vazir Muhammad of Exp Realty
209 1144 ADAMSON Drive, Condo for sale in Allard Edmonton , Alberta , T6W 2X7
MLS® # E4455069
Detectors Smoke Exercise Room Parking-Plug-Ins Parking-Visitor Party Room Recreation Room/Centre Secured Parking Social Rooms Storage Cage
2 PARKING STALLS, 2 BED, 2 BATH & Social room + guest room in SOUTH EDMONTON w/LOW CONDO FEES! Welcome to prestigious Allard! This beautifully maintained 2 bed, 2 bath condo offers a modern open-concept layout w/stylish upgrades throughout. The gourmet kitchen is perfect for gatherings, showcasing quartz countertops, s/sappliances, a breakfast bar, & plenty of workspace. Just off the kitchen, the spacious living room opens onto a private balcony, filling the home w/natural light. The primary suite offers do...
Essential Information
-
MLS® #
E4455069
-
Property Type
Residential
-
Year Built
2014
-
Property Style
Single Level Apartment
Community Information
-
Area
Edmonton
-
Condo Name
Elan Condominiums
-
Neighbourhood/Community
Allard
-
Postal Code
T6W 2X7
Services & Amenities
-
Amenities
Detectors SmokeExercise RoomParking-Plug-InsParking-VisitorParty RoomRecreation Room/CentreSecured ParkingSocial RoomsStorage Cage
Interior
-
Floor Finish
CarpetCeramic TileEngineered Wood
-
Heating Type
BaseboardNatural Gas
-
Basement
None
-
Goods Included
Dishwasher-Built-InMicrowave Hood FanRefrigeratorStacked Washer/DryerStove-Electric
-
Storeys
4
-
Basement Development
No Basement
Exterior
-
Lot/Exterior Features
Airport NearbyPicnic AreaPlayground NearbyPublic TransportationSchoolsShopping NearbySee Remarks
-
Foundation
Concrete Perimeter
-
Roof
Roll Roofing
Additional Details
-
Property Class
Condo
-
Road Access
Concrete
-
Site Influences
Airport NearbyPicnic AreaPlayground NearbyPublic TransportationSchoolsShopping NearbySee Remarks
-
Last Updated
8/4/2025 0:14
$1251/month
Est. Monthly Payment
Mortgage values are calculated by Redman Technologies Inc based on values provided in the REALTOR® Association of Edmonton listing data feed.
