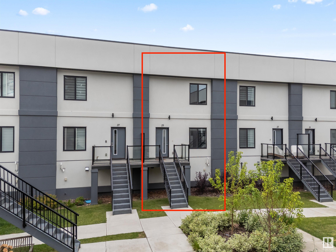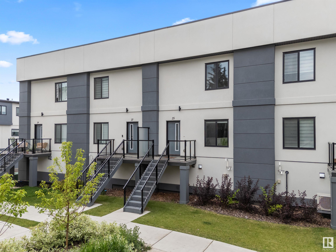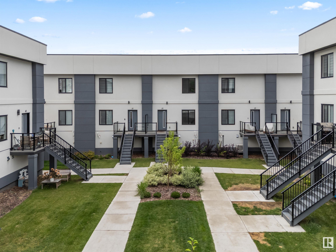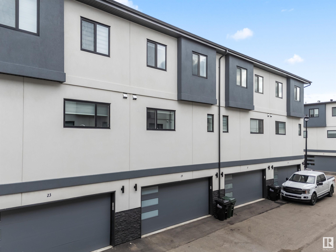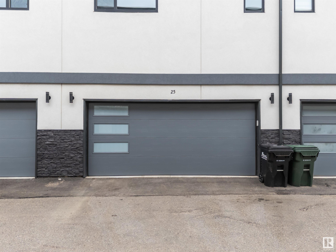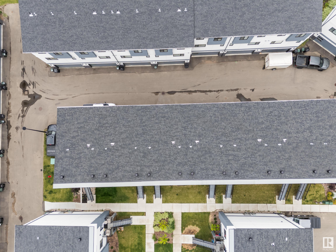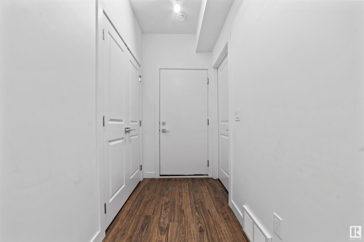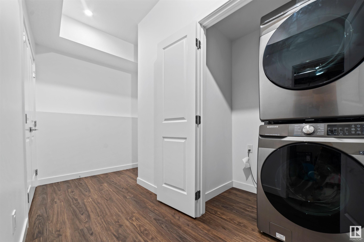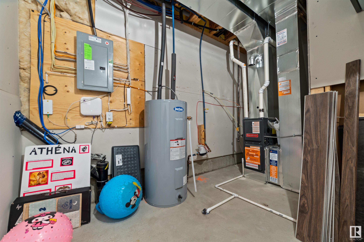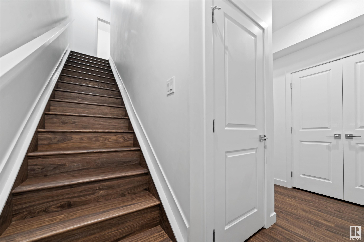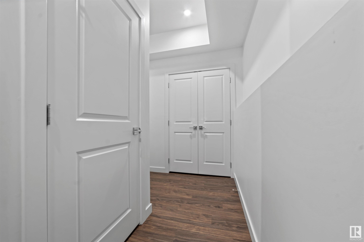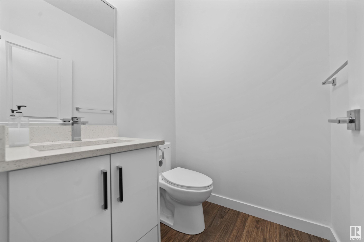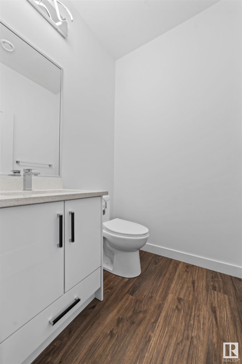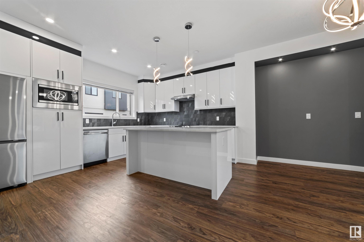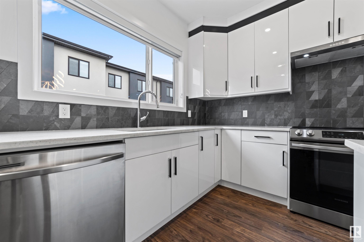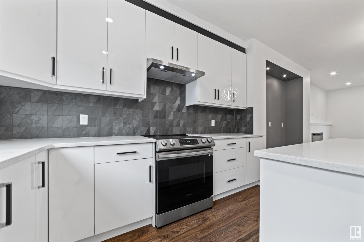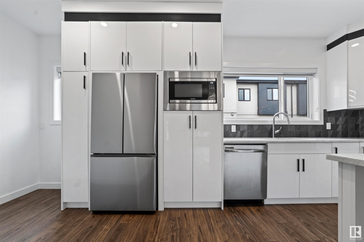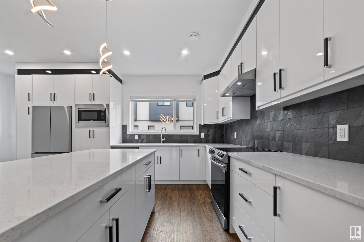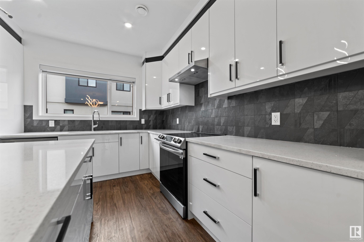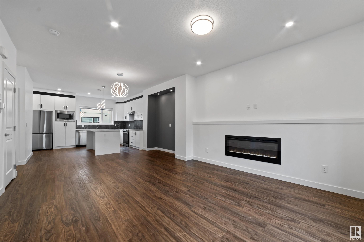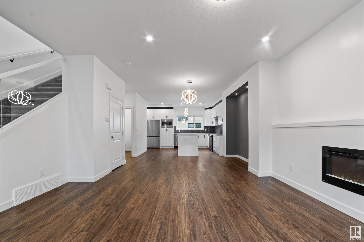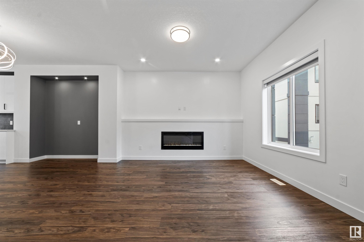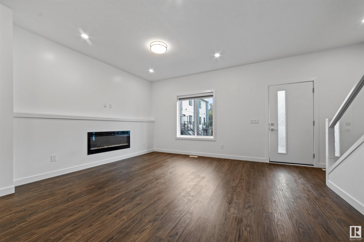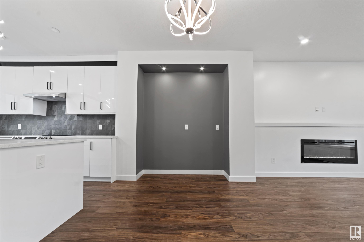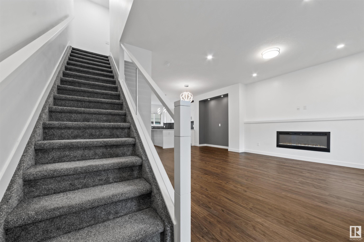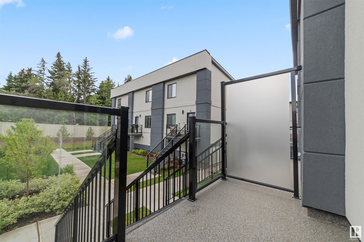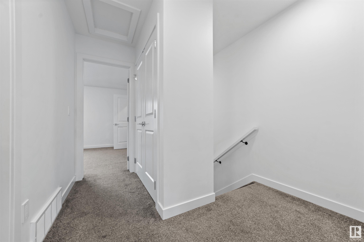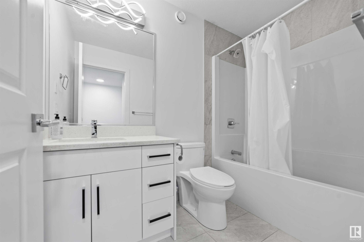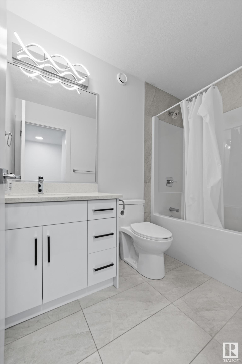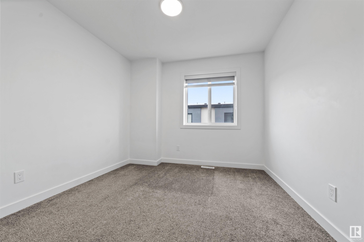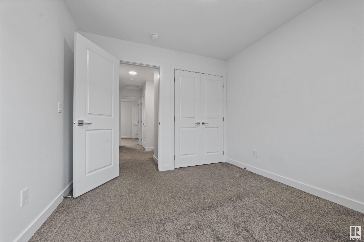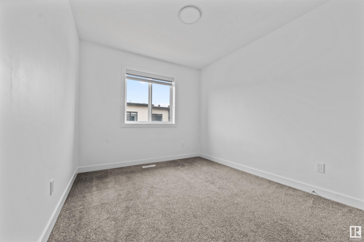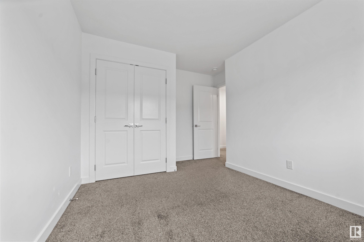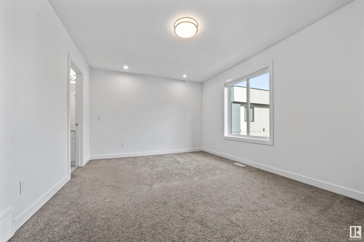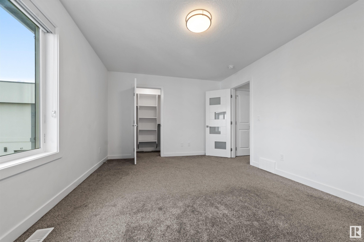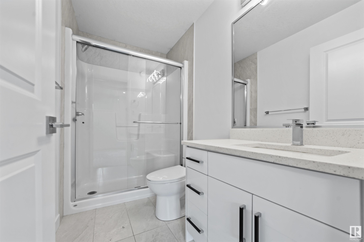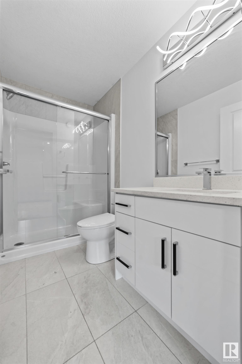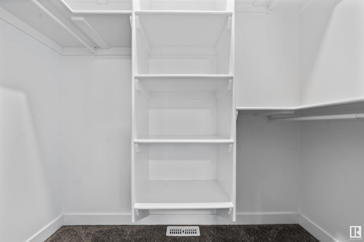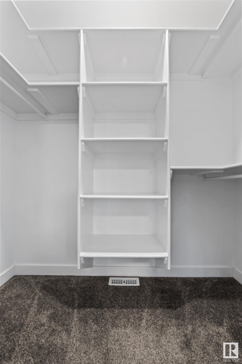Courtesy of Bhawjot Aujla of RE/MAX Excellence
25 10 SALISBURY Way, Townhouse for sale in Salisbury Village Sherwood Park , Alberta , T8B 0B1
MLS® # E4449286
Ceiling 9 ft. Front Porch
Modern design, smart layout, and unbeatable convenience — this Sherwood Park townhouse delivers it all. Featuring 3 spacious bedrooms, an open-concept main floor filled with natural light, and a stylish kitchen with stainless steel appliances, every detail is made for easy living. Enjoy the comfort of an attached garage, perfect for Edmonton winters, plus a bright, low-maintenance interior that feels fresh and functional. Located in a peaceful community just minutes from schools, parks, restaurants, and maj...
Essential Information
-
MLS® #
E4449286
-
Property Type
Residential
-
Year Built
2021
-
Property Style
3 Storey
Community Information
-
Area
Strathcona
-
Condo Name
Z-name Not Listed
-
Neighbourhood/Community
Salisbury Village
-
Postal Code
T8B 0B1
Services & Amenities
-
Amenities
Ceiling 9 ft.Front Porch
Interior
-
Floor Finish
CarpetVinyl Plank
-
Heating Type
Forced Air-1Natural Gas
-
Basement Development
Fully Finished
-
Goods Included
Dishwasher-Built-InDryerGarage OpenerHood FanRefrigeratorStove-ElectricWasher
-
Basement
Part
Exterior
-
Lot/Exterior Features
LandscapedLow Maintenance LandscapeSchoolsShopping Nearby
-
Foundation
Concrete Perimeter
-
Roof
Asphalt Shingles
Additional Details
-
Property Class
Condo
-
Road Access
Paved
-
Site Influences
LandscapedLow Maintenance LandscapeSchoolsShopping Nearby
-
Last Updated
6/4/2025 2:34
$1899/month
Est. Monthly Payment
Mortgage values are calculated by Redman Technologies Inc based on values provided in the REALTOR® Association of Edmonton listing data feed.
