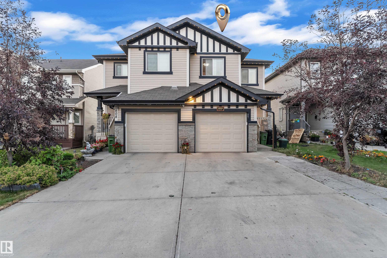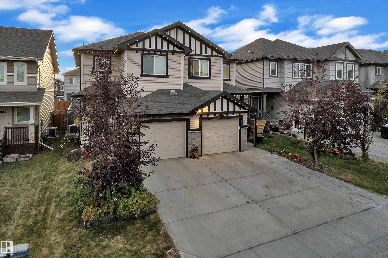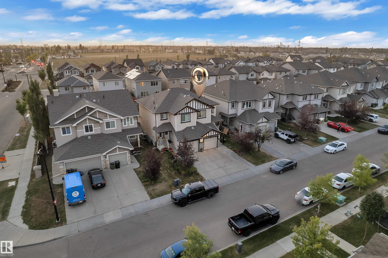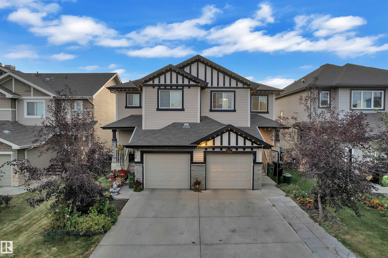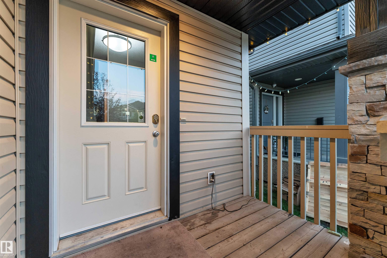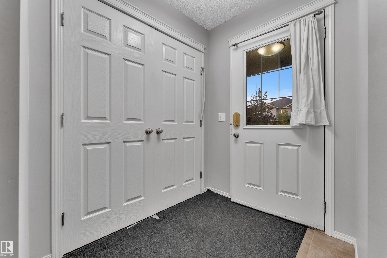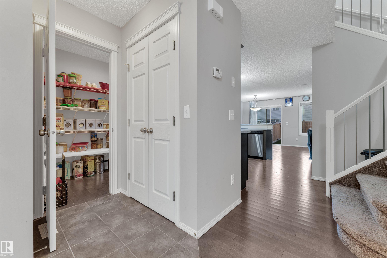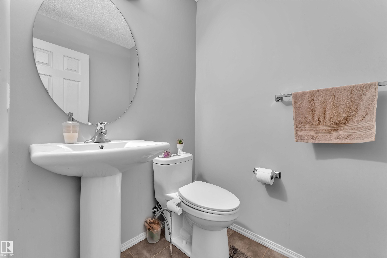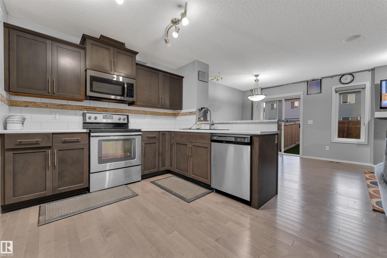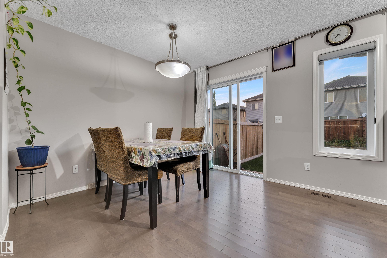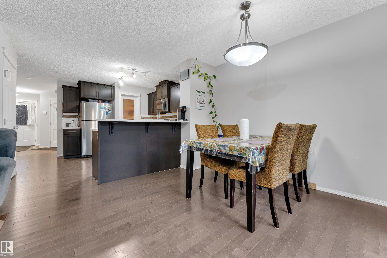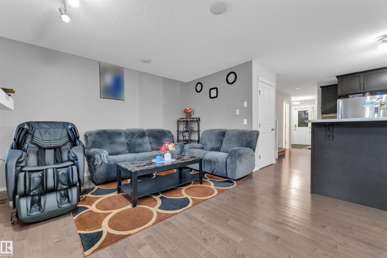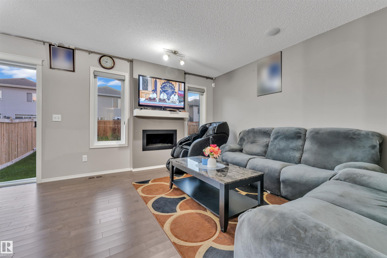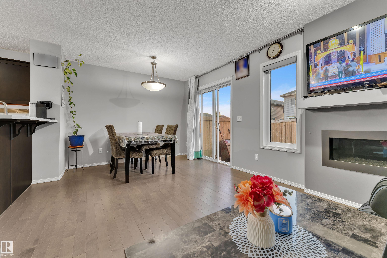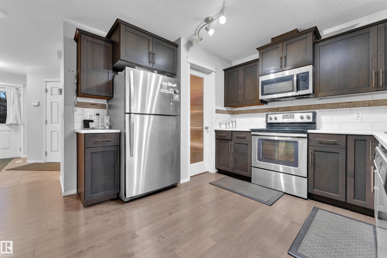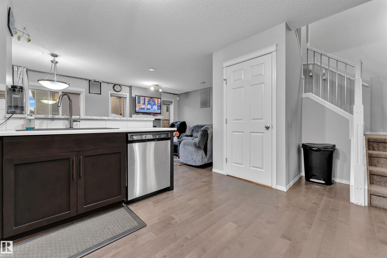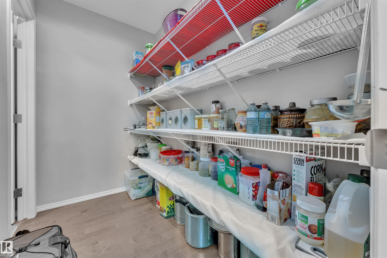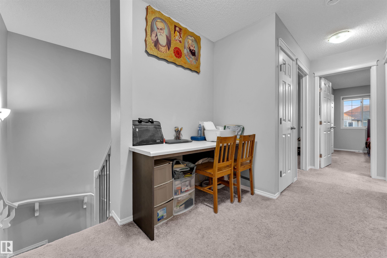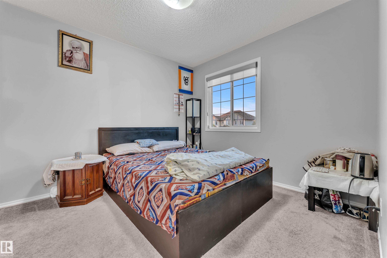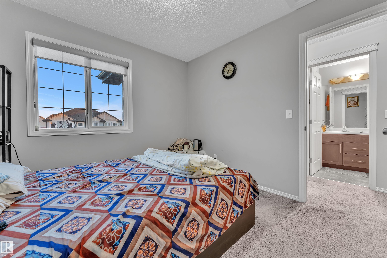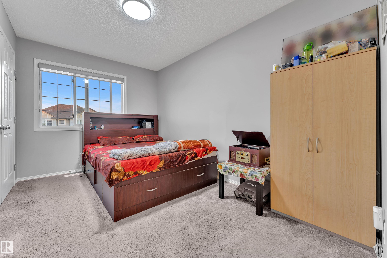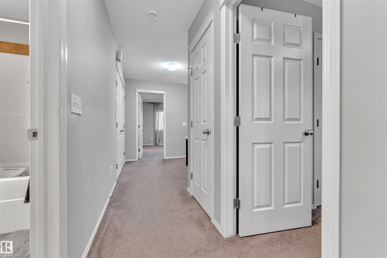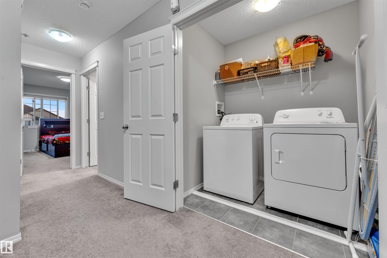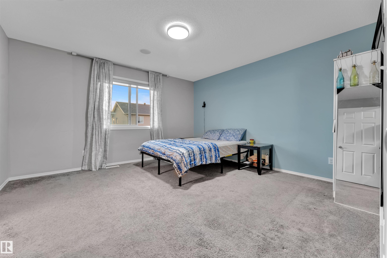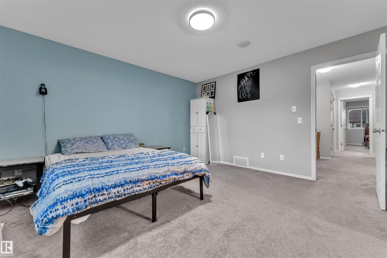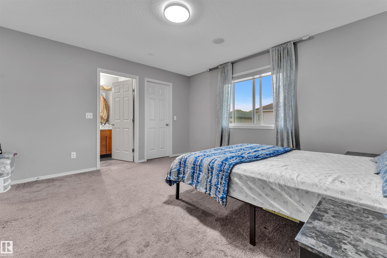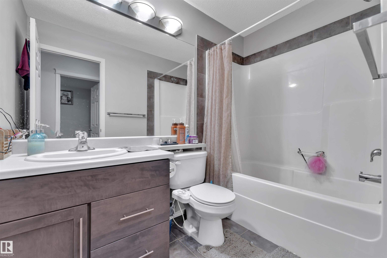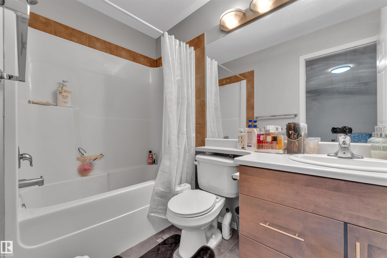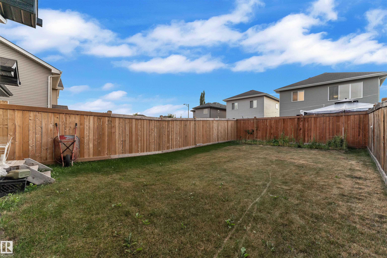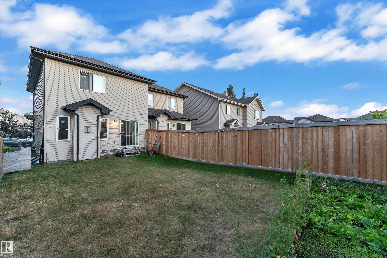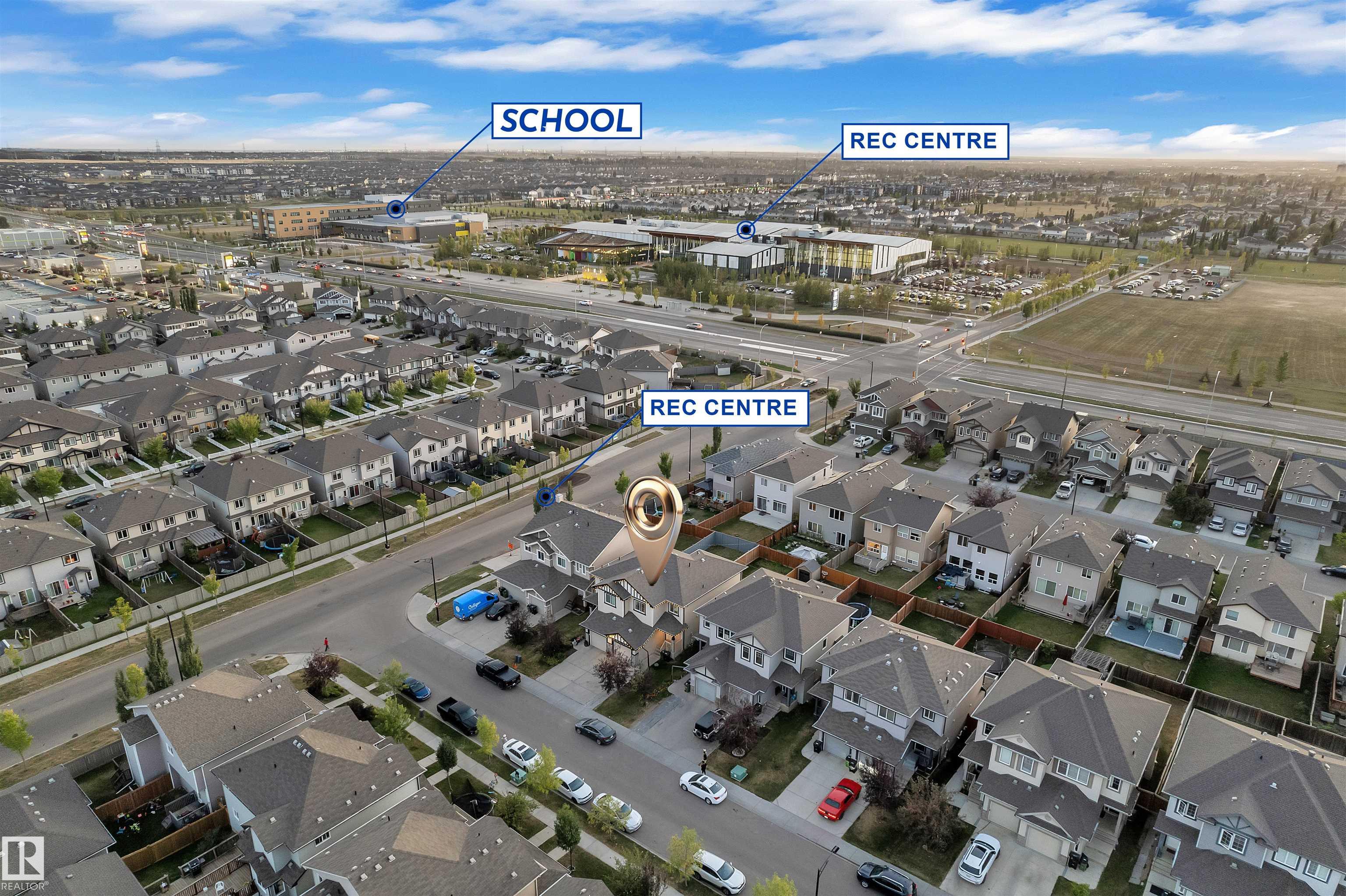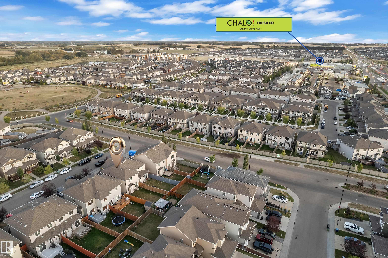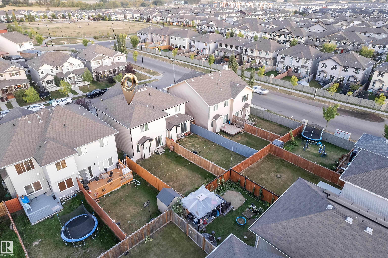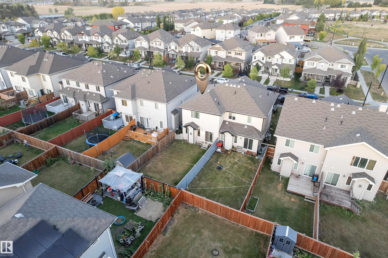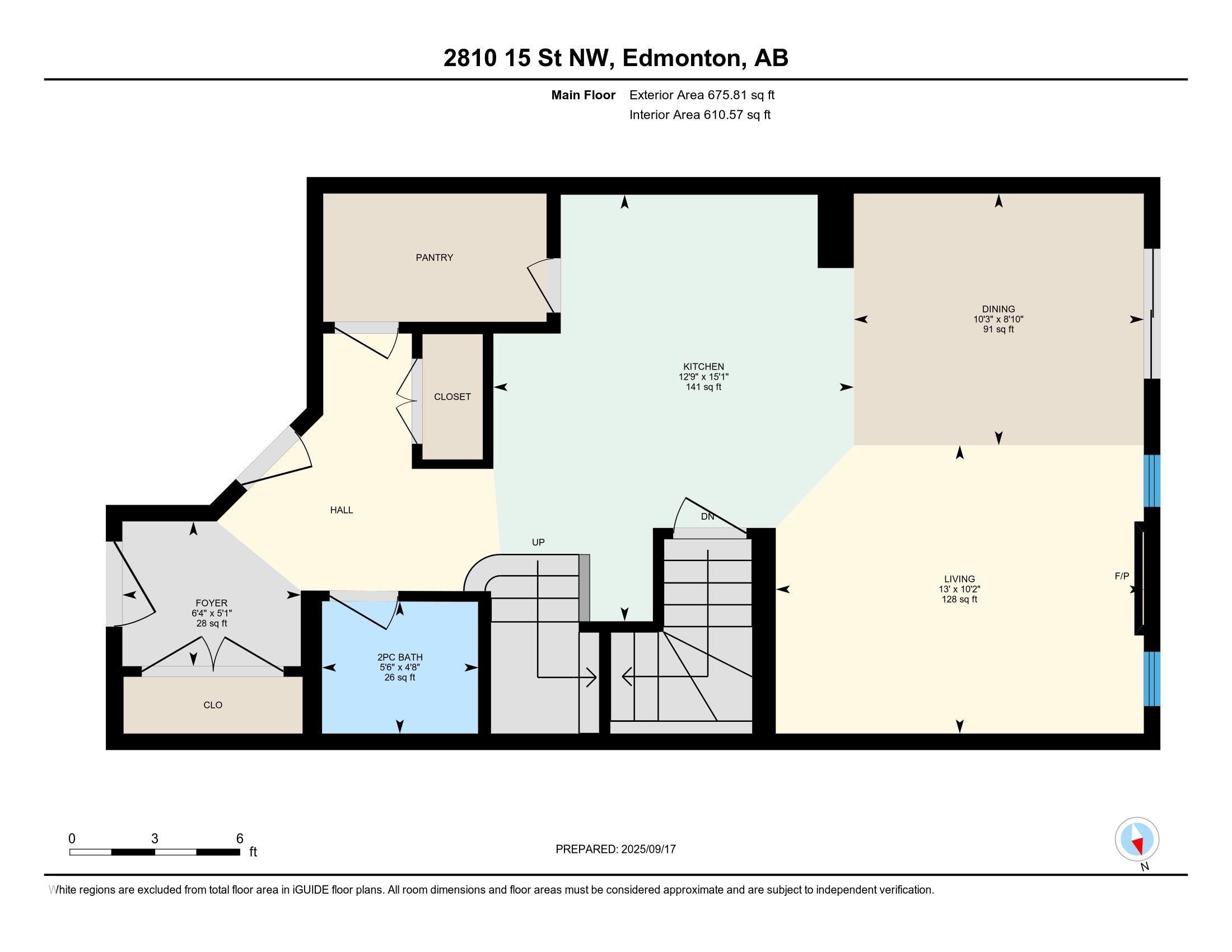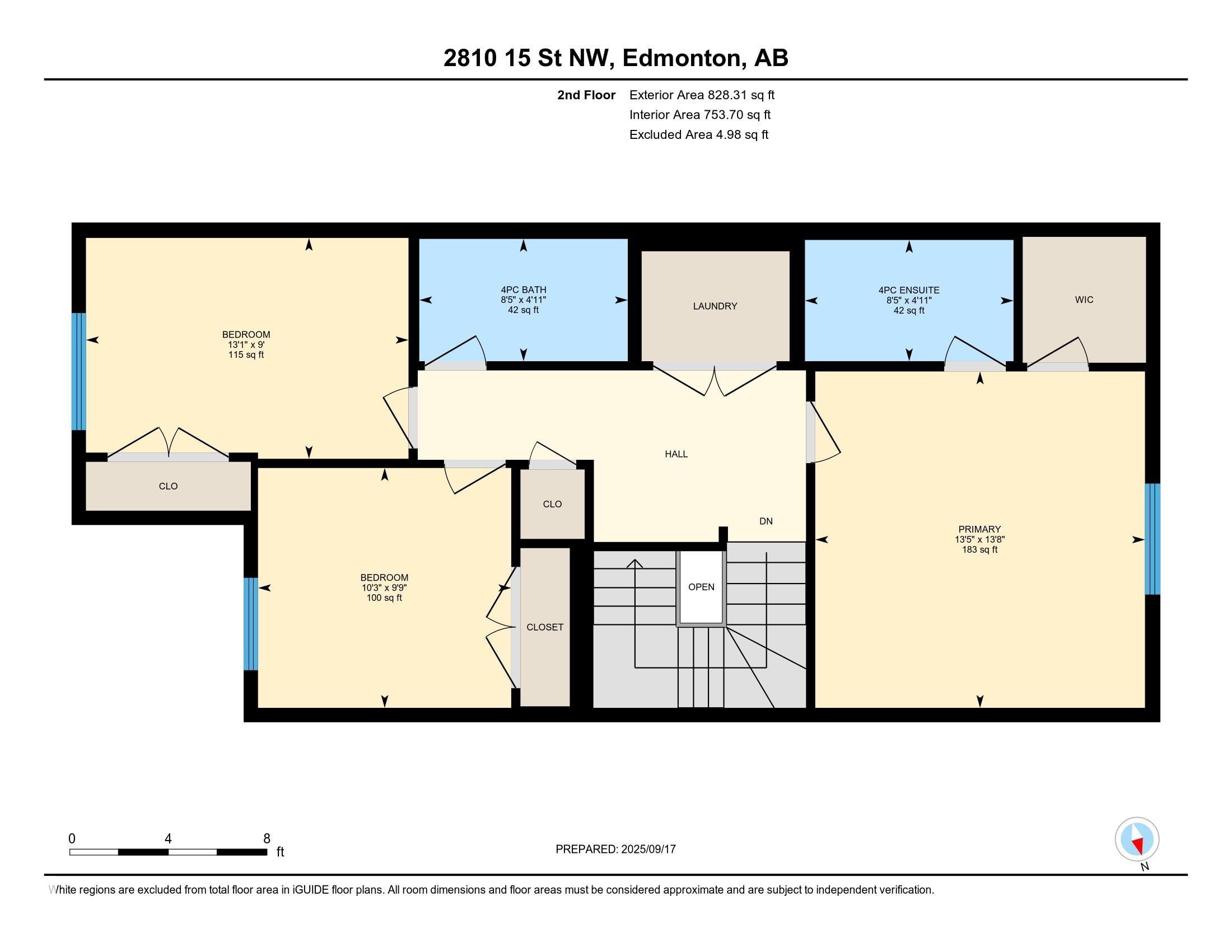Courtesy of Gurkirat Gill of Exp Realty
2810 15 Street Edmonton , Alberta , T6T 0V5
MLS® # E4458809
On Street Parking Air Conditioner Ceiling 9 ft. No Animal Home No Smoking Home
Welcome to this stunning former Sterling Homes showhome in the highly sought-after Tamarack community. This half duplex offers 3 bedrooms and 3 bathrooms with upgraded finishes and a bright open layout designed for modern living. Conveniently located just a 2-minute walk to the Meadows Recreation Centre and a short 2–3 minute drive to grocery stores, restaurants, and other everyday amenities. The large, beautiful backyard provides the perfect space for children to play, summer barbecues, or simply relaxing ...
Essential Information
-
MLS® #
E4458809
-
Property Type
Residential
-
Year Built
2013
-
Property Style
2 Storey
Community Information
-
Area
Edmonton
-
Postal Code
T6T 0V5
-
Neighbourhood/Community
Tamarack
Services & Amenities
-
Amenities
On Street ParkingAir ConditionerCeiling 9 ft.No Animal HomeNo Smoking Home
Interior
-
Floor Finish
CarpetVinyl Plank
-
Heating Type
Forced Air-1Natural Gas
-
Basement Development
Unfinished
-
Goods Included
Air Conditioning-CentralDishwasher-Built-InDryerGarage ControlMicrowave Hood FanRefrigeratorStove-ElectricWasher
-
Basement
Full
Exterior
-
Lot/Exterior Features
FencedFlat SitePlayground NearbyPublic TransportationShopping Nearby
-
Foundation
Concrete Perimeter
-
Roof
Asphalt Shingles
Additional Details
-
Property Class
Single Family
-
Road Access
ConcretePaved
-
Site Influences
FencedFlat SitePlayground NearbyPublic TransportationShopping Nearby
-
Last Updated
8/0/2025 21:5
$1977/month
Est. Monthly Payment
Mortgage values are calculated by Redman Technologies Inc based on values provided in the REALTOR® Association of Edmonton listing data feed.
