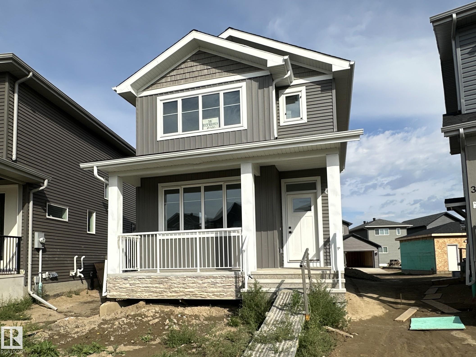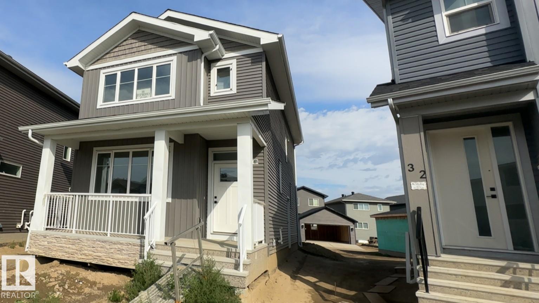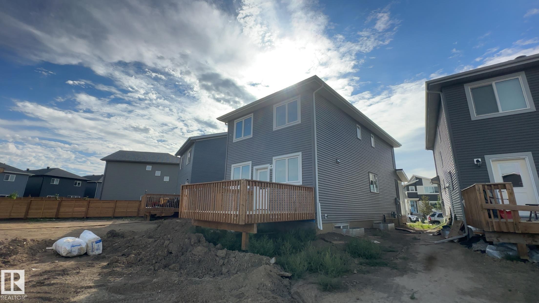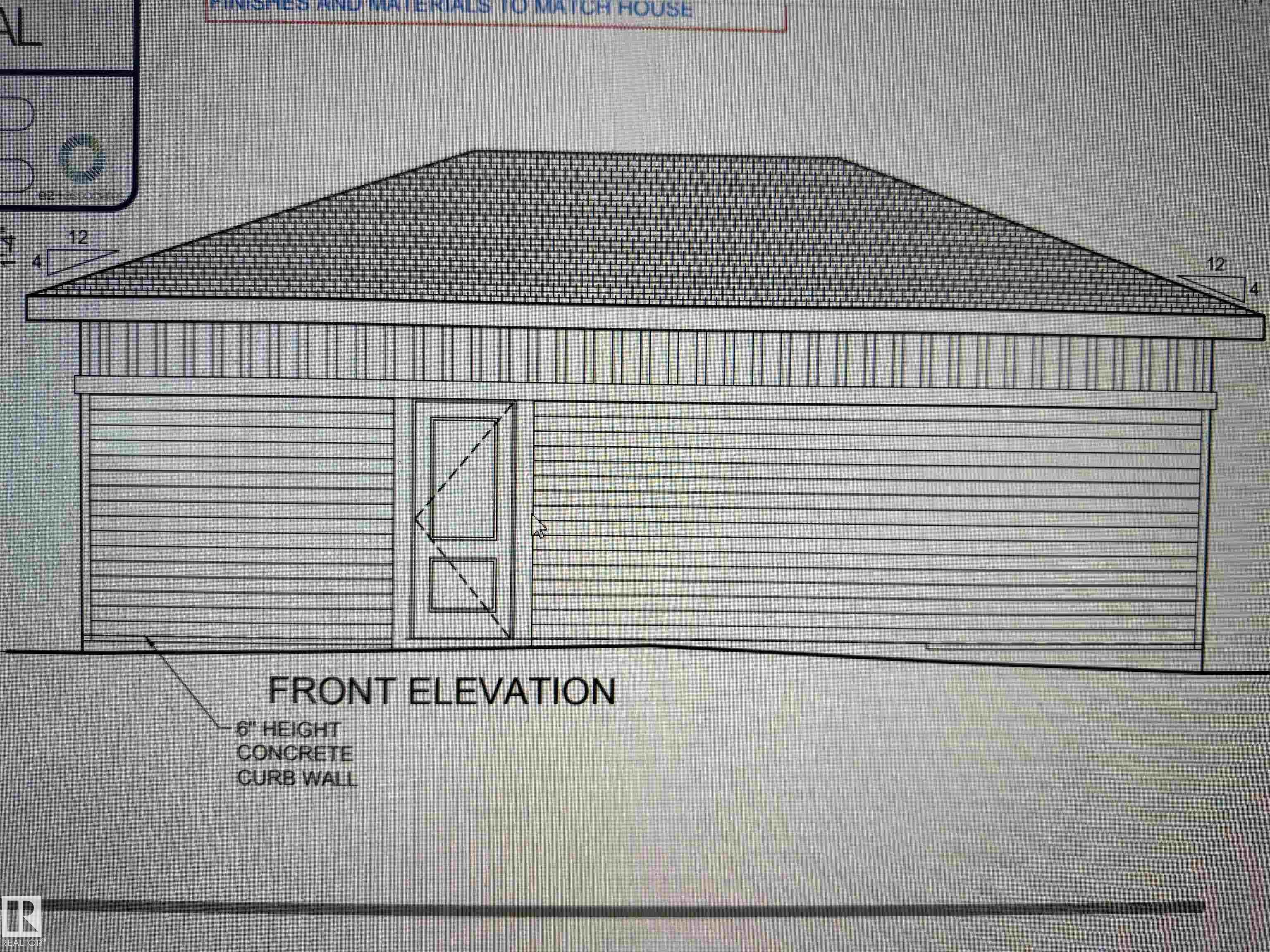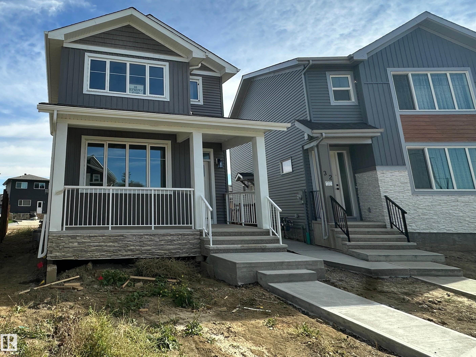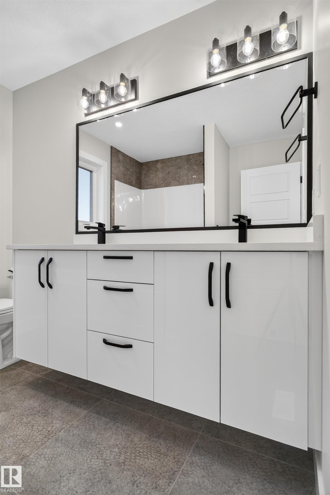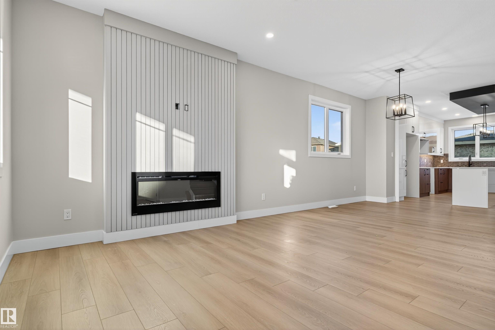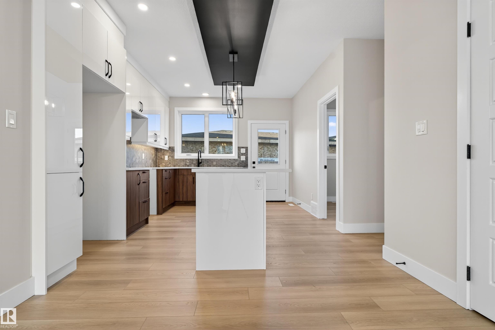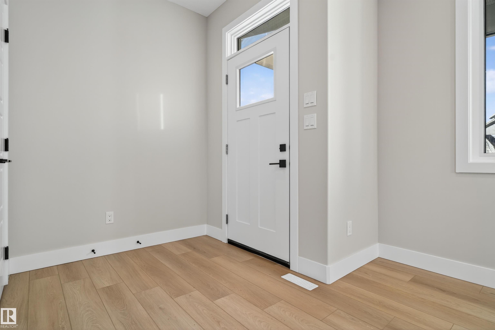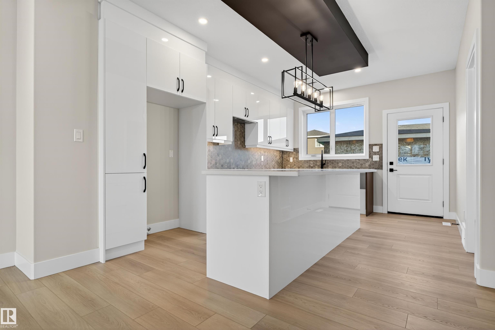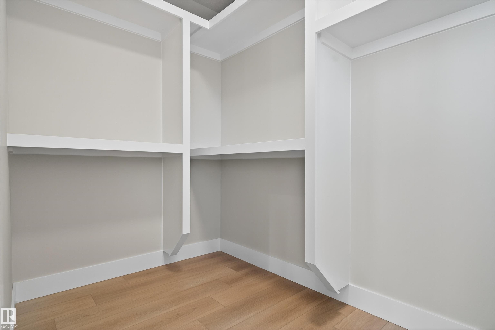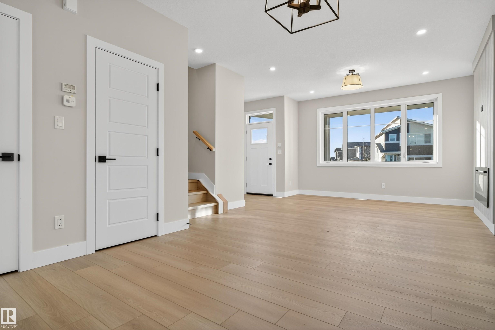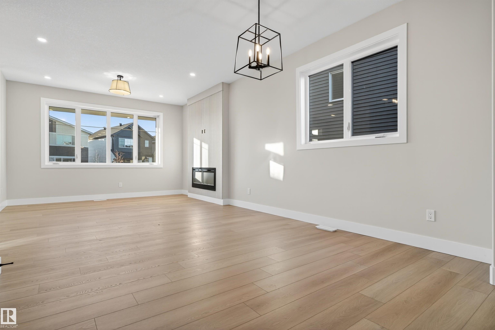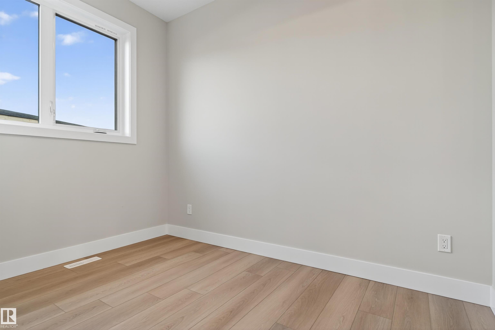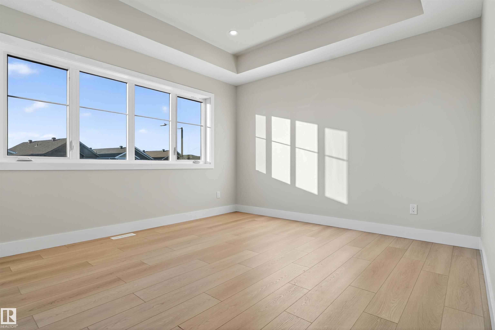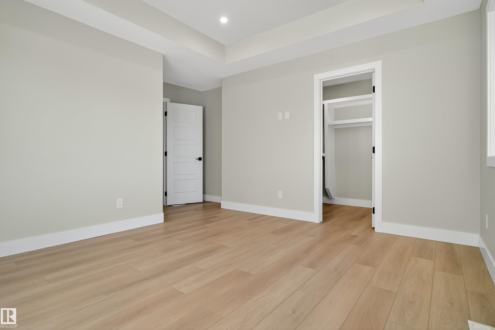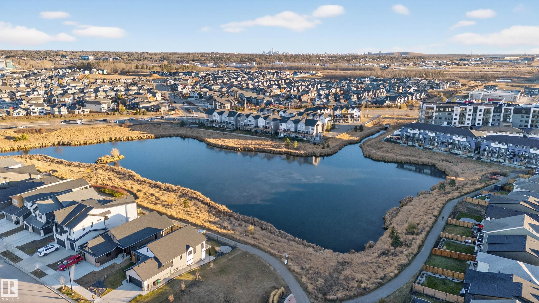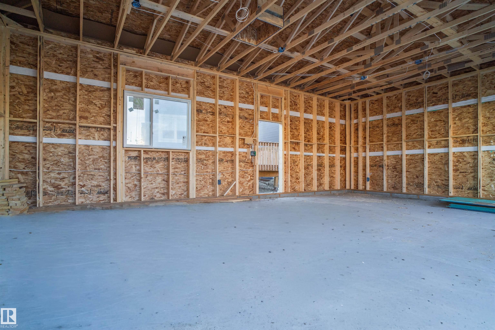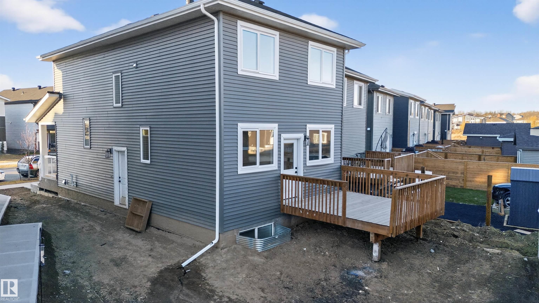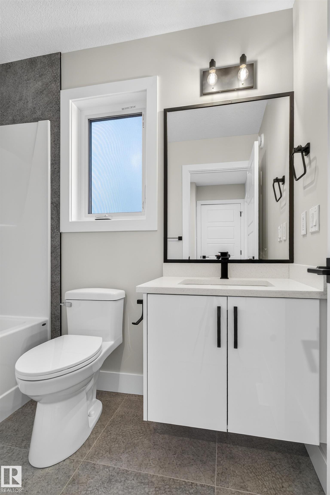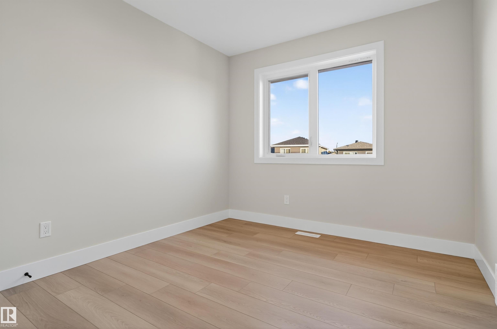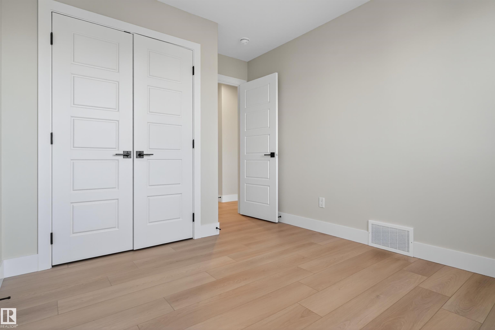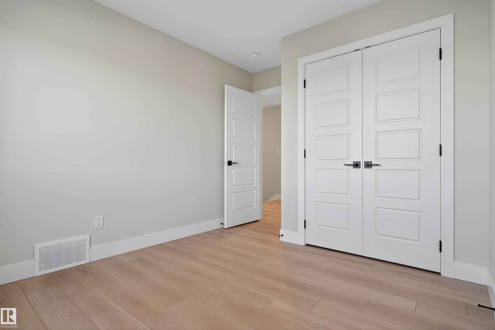Courtesy of Gurinder Khosa of Century 21 Signature Realty
30 RASPBERRY Road, House for sale in Riverside (St. Albert) St. Albert , Alberta , T8N 8A3
MLS® # E4453598
Ceiling 9 ft. Deck
DREAM GARAGE WORKSHOP.....TRIPLE CAR DETACH GARAGE.. 10 FEET HIGH GARAGE DOORS WITH 11 FEET CLEAR CEILING. OPTION FOR LIFT OR HOISTS. BUILT ON HUGE PIE LOT. Brand new 1638 SQFT house Built on a 4270 SQFT PIE Lot. TRIPLE Pane Windows. Huge Size Rear Deck. Garage Access from Back Alley. Perfectly Located. Open Floor plan with lot of windows. Luxury Vinly plank flooring on Main and Second Floor including the Stairs. Offers you Den on the Main floor and 3 bedrooms on second floor. Separate entrance to the basem...
Essential Information
-
MLS® #
E4453598
-
Property Type
Residential
-
Year Built
2025
-
Property Style
2 Storey
Community Information
-
Area
St. Albert
-
Postal Code
T8N 8A3
-
Neighbourhood/Community
Riverside (St. Albert)
Services & Amenities
-
Amenities
Ceiling 9 ft.Deck
Interior
-
Floor Finish
Ceramic TileLaminate Flooring
-
Heating Type
Forced Air-1Natural Gas
-
Basement Development
Unfinished
-
Goods Included
Hood Fan
-
Basement
Full
Exterior
-
Lot/Exterior Features
Golf NearbyLevel LandPark/ReserveSchoolsShopping NearbySee Remarks
-
Foundation
Concrete Perimeter
-
Roof
Asphalt Shingles
Additional Details
-
Property Class
Single Family
-
Road Access
Concrete
-
Site Influences
Golf NearbyLevel LandPark/ReserveSchoolsShopping NearbySee Remarks
-
Last Updated
10/3/2025 22:39
$2455/month
Est. Monthly Payment
Mortgage values are calculated by Redman Technologies Inc based on values provided in the REALTOR® Association of Edmonton listing data feed.
