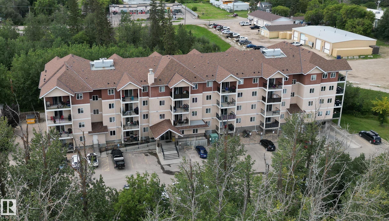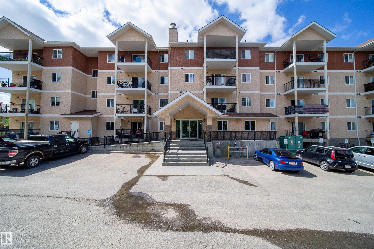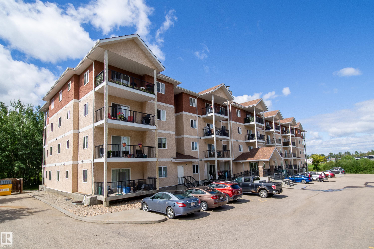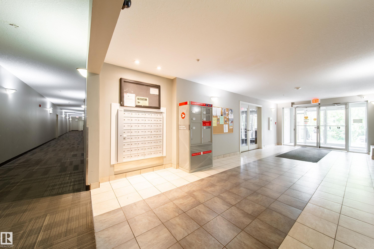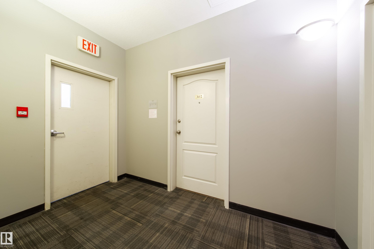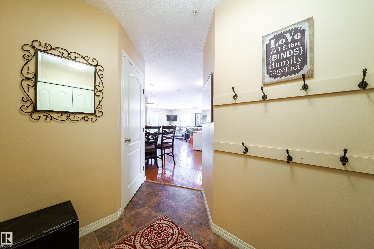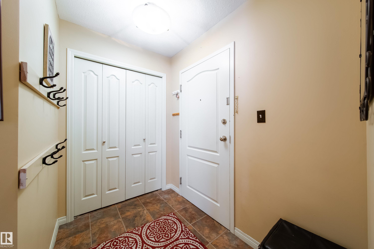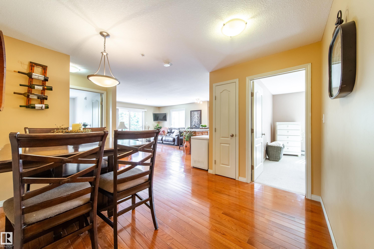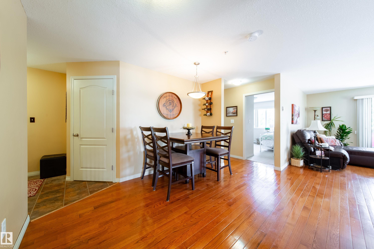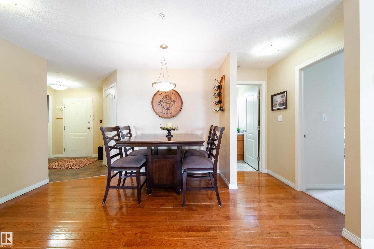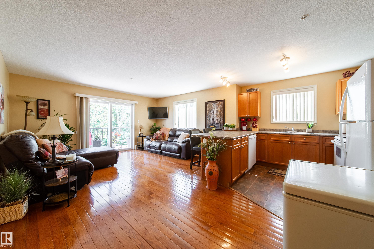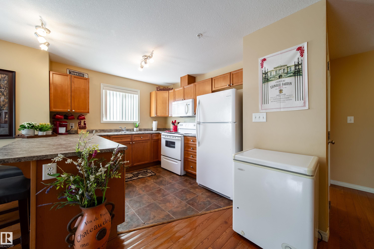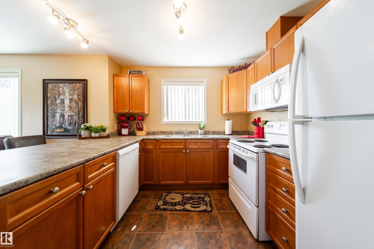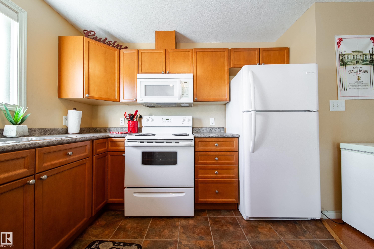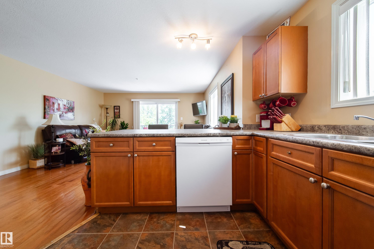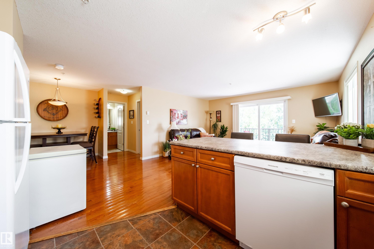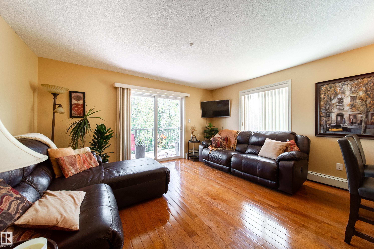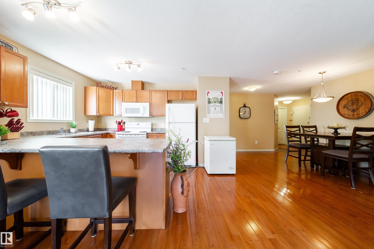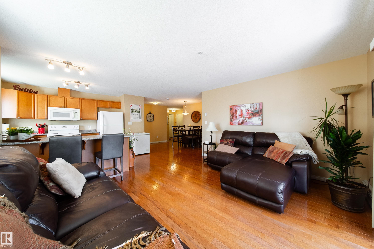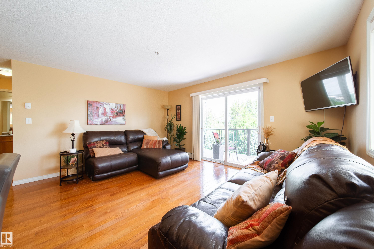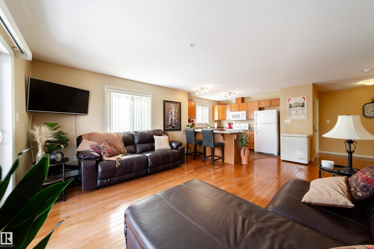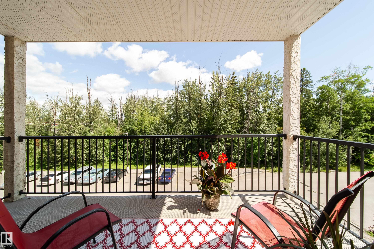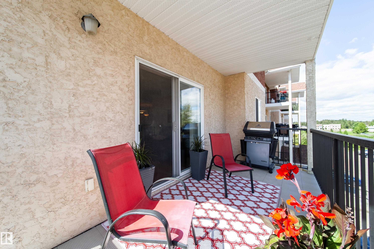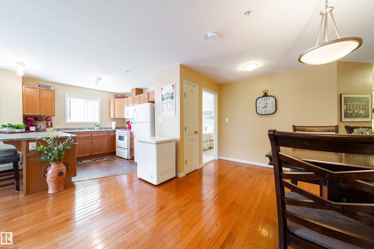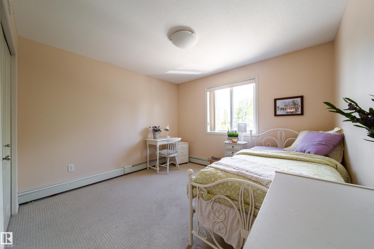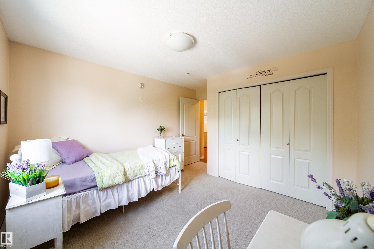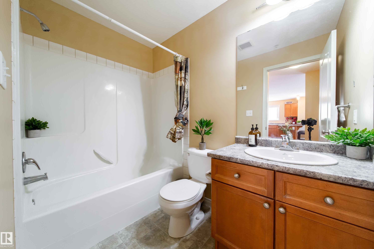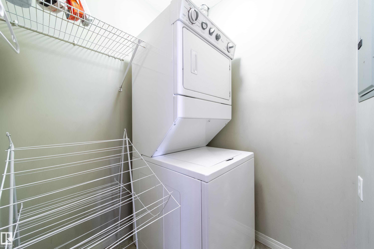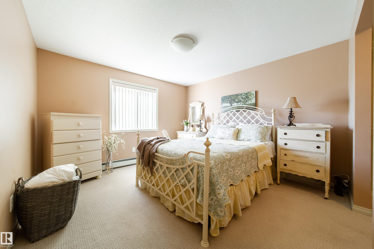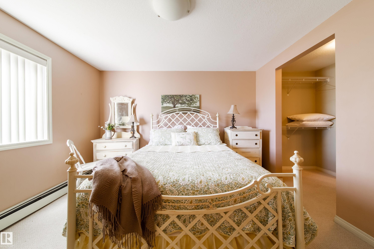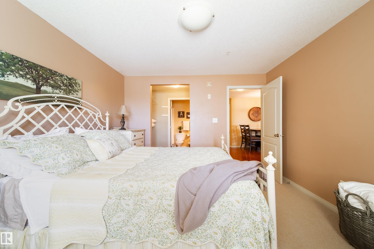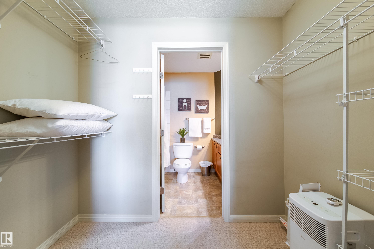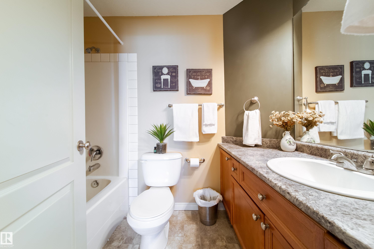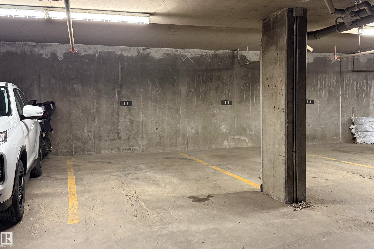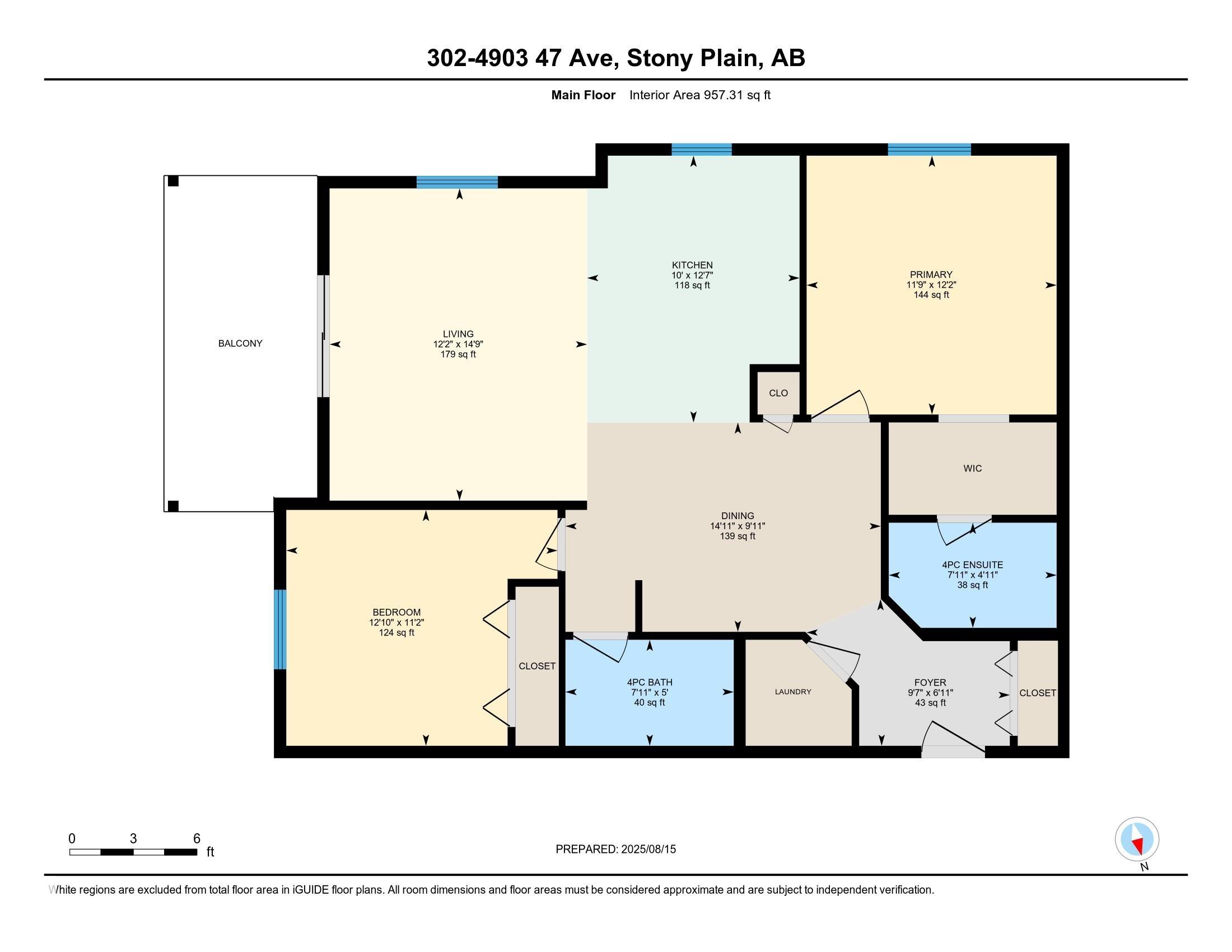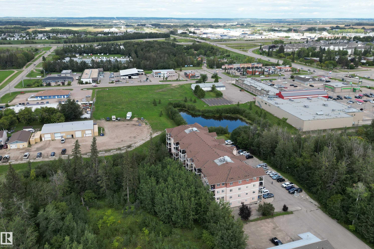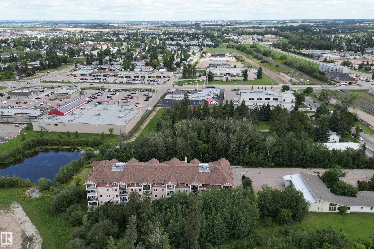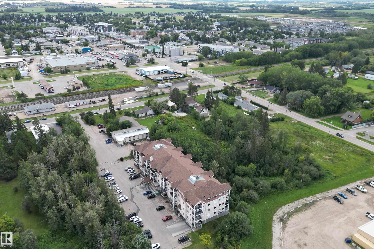Courtesy of Deborah Gouin of Century 21 Masters
302 4903 47 Avenue, Condo for sale in Old Town Stony Plain , Alberta , T7Z 0C6
MLS® # E4453046
Closet Organizers Parking-Visitor Secured Parking Vinyl Windows
BRIGHT AND WELCOMING CORNER UNIT 2 bedroom, 2 bath condo is an absolute MUST SEE!! This lovely apartment style home is flooded with natural light and maximizes the square footage with a great, open-concept floor plan! Exceptional features include warm and elegant (newer) hardwood floors, large living room with east-facing balcony & beautiful treed views, well appointed kitchen with newer appliances, 2 generous-sized bedrooms, 2 FULL bathrooms, in-suite laundry, heated and secured underground parking, and s...
Essential Information
-
MLS® #
E4453046
-
Property Type
Residential
-
Year Built
2008
-
Property Style
Single Level Apartment
Community Information
-
Area
Parkland
-
Condo Name
Z-name Not Listed
-
Neighbourhood/Community
Old Town_STPL
-
Postal Code
T7Z 0C6
Services & Amenities
-
Amenities
Closet OrganizersParking-VisitorSecured ParkingVinyl Windows
Interior
-
Floor Finish
CarpetCeramic TileHardwood
-
Heating Type
BaseboardHot WaterNatural Gas
-
Basement
None
-
Goods Included
Dishwasher-Built-InMicrowave Hood FanRefrigeratorStacked Washer/DryerStove-ElectricWindow Coverings
-
Storeys
4
-
Basement Development
No Basement
Exterior
-
Lot/Exterior Features
No Through RoadPark/ReservePlayground NearbyShopping NearbySee Remarks
-
Foundation
Concrete Perimeter
-
Roof
Asphalt Shingles
Additional Details
-
Property Class
Condo
-
Road Access
Paved
-
Site Influences
No Through RoadPark/ReservePlayground NearbyShopping NearbySee Remarks
-
Last Updated
7/5/2025 3:2
$715/month
Est. Monthly Payment
Mortgage values are calculated by Redman Technologies Inc based on values provided in the REALTOR® Association of Edmonton listing data feed.
