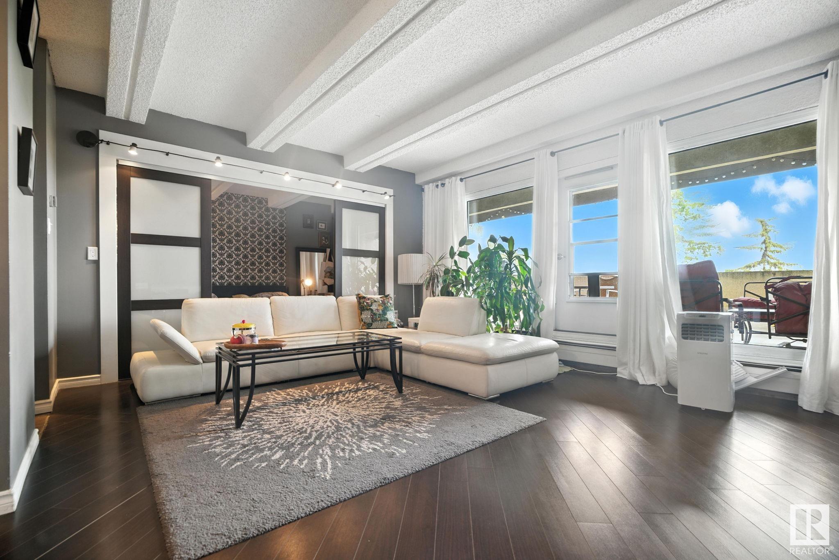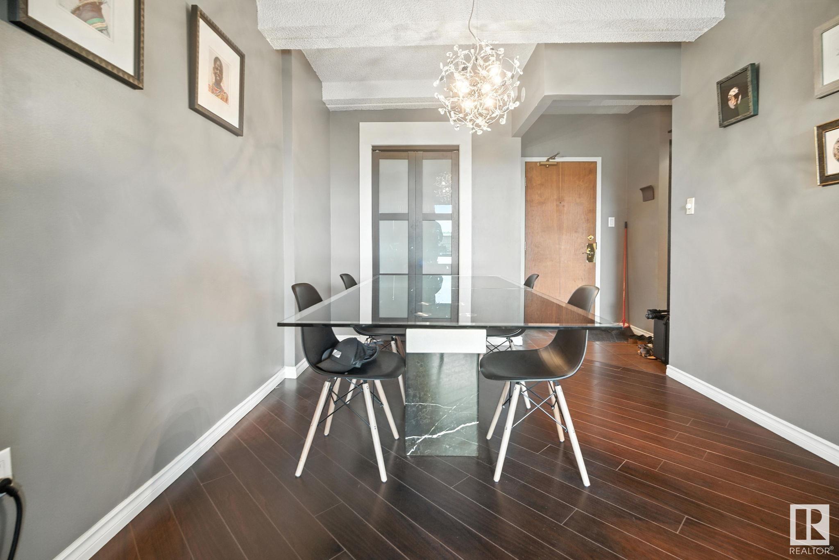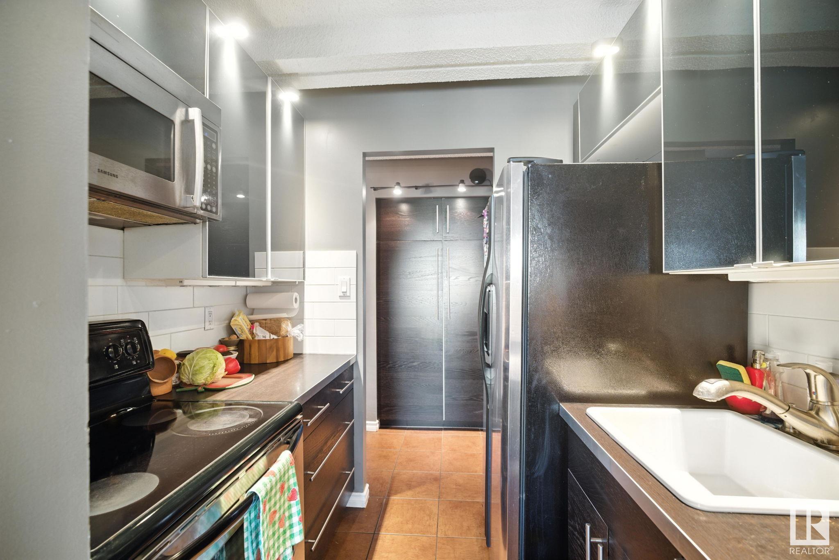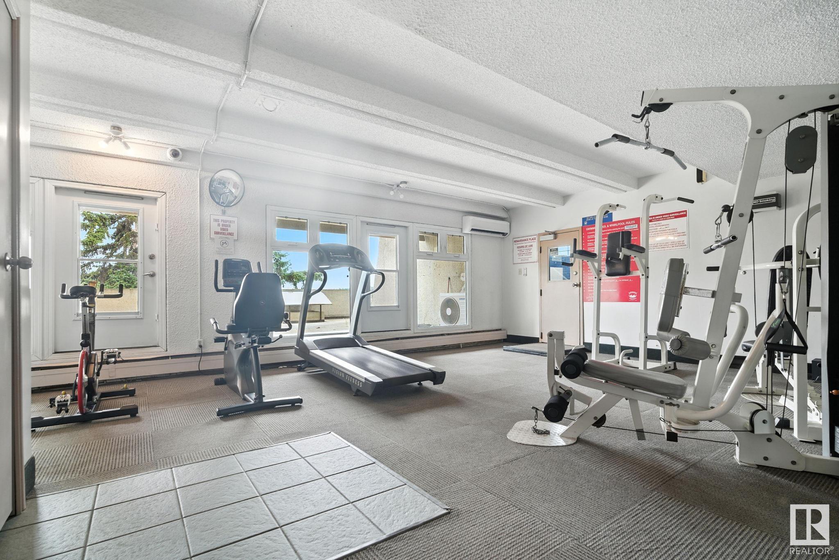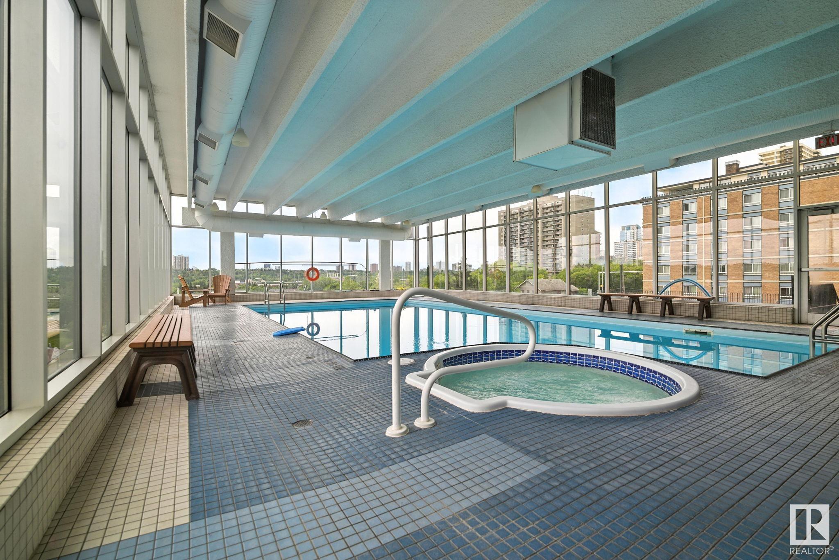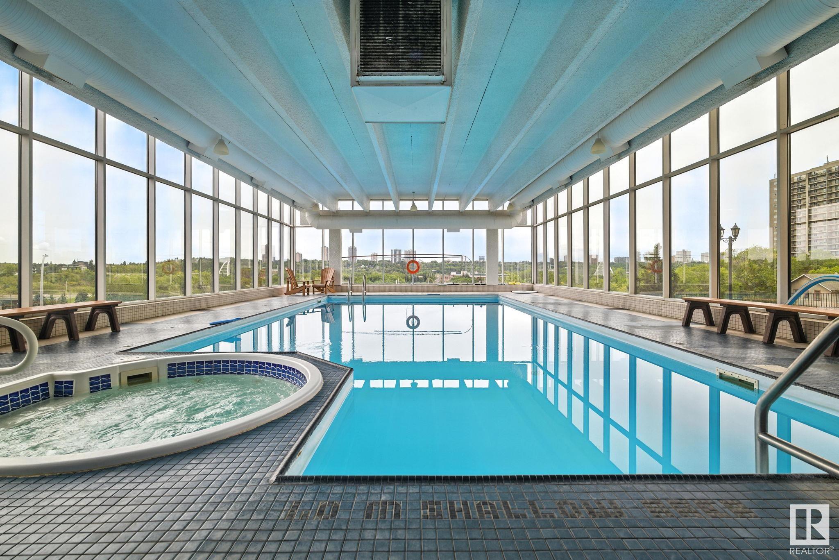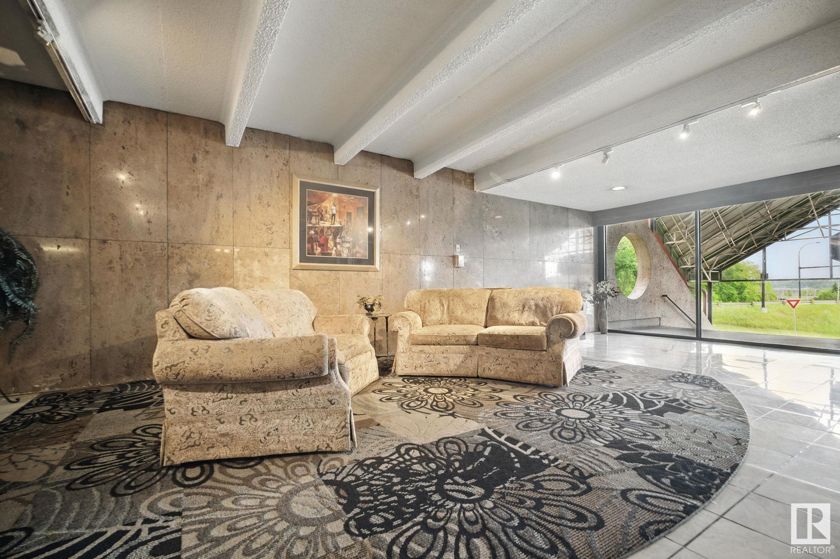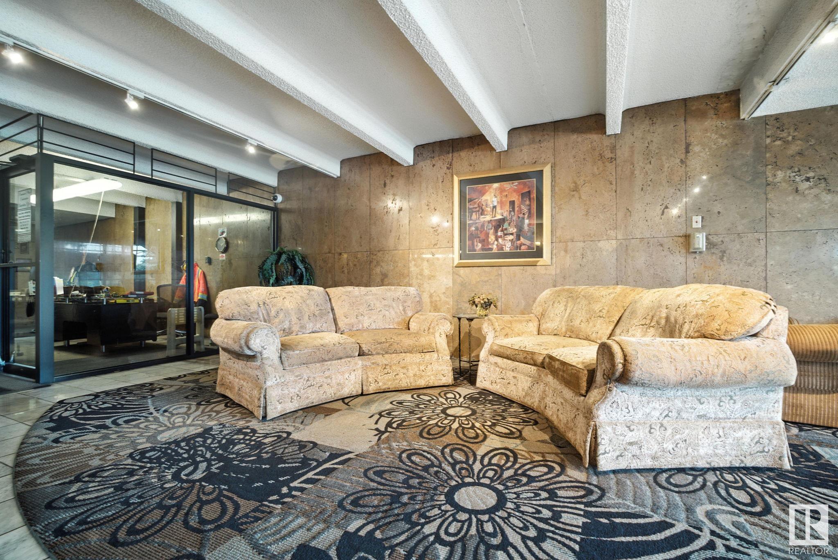Courtesy of Nigel Nethersole of Royal Lepage Arteam Realty
306 9918 101 Street, Condo for sale in Downtown (Edmonton) Edmonton , Alberta , T5K 2L1
MLS® # E4450574
Off Street Parking On Street Parking Closet Organizers Deck Detectors Smoke Intercom No Animal Home No Smoking Home Parking-Visitor Party Room Patio Pool-Indoor Recreation Room/Centre Sauna; Swirlpool; Steam Security Door Social Rooms Sprinkler System-Fire Storage-In-Suite Sunroom
Welcome to the rhythm of river valley living, where mornings begin on your massive balcony with golden sunrises over lush trees, and evenings wind down with wine and the shimmer of city lights. This one-bedroom condo isn’t just updated—it’s uplifted. Inside, there’s space to breathe, unwind, and grow into your best self. Pet-friendly and packed with perks like a lots of storage solutions, pool, hot tub, sauna, full gym, and a fun-filled lounge for movie nights or celebrations. Step into nature, stay connect...
Essential Information
-
MLS® #
E4450574
-
Property Type
Residential
-
Year Built
1978
-
Property Style
Single Level Apartment
Community Information
-
Area
Edmonton
-
Condo Name
Renaissance Place
-
Neighbourhood/Community
Downtown (Edmonton)
-
Postal Code
T5K 2L1
Services & Amenities
-
Amenities
Off Street ParkingOn Street ParkingCloset OrganizersDeckDetectors SmokeIntercomNo Animal HomeNo Smoking HomeParking-VisitorParty RoomPatioPool-IndoorRecreation Room/CentreSauna; Swirlpool; SteamSecurity DoorSocial RoomsSprinkler System-FireStorage-In-SuiteSunroom
Interior
-
Floor Finish
Ceramic TileLaminate Flooring
-
Heating Type
BaseboardNatural Gas
-
Basement
None
-
Goods Included
Dishwasher-Built-InRefrigeratorStove-Electric
-
Storeys
19
-
Basement Development
No Basement
Exterior
-
Lot/Exterior Features
Backs Onto Park/TreesLandscapedPark/ReservePicnic AreaPlayground NearbyPublic Swimming PoolPublic TransportationRiver Valley ViewSchoolsShopping NearbySki Hill NearbyView CityView DowntownSee Remarks
-
Foundation
Concrete Perimeter
-
Roof
SBS Roofing System
Additional Details
-
Property Class
Condo
-
Road Access
Paved Driveway to House
-
Site Influences
Backs Onto Park/TreesLandscapedPark/ReservePicnic AreaPlayground NearbyPublic Swimming PoolPublic TransportationRiver Valley ViewSchoolsShopping NearbySki Hill NearbyView CityView DowntownSee Remarks
-
Last Updated
7/5/2025 16:33
$770/month
Est. Monthly Payment
Mortgage values are calculated by Redman Technologies Inc based on values provided in the REALTOR® Association of Edmonton listing data feed.
