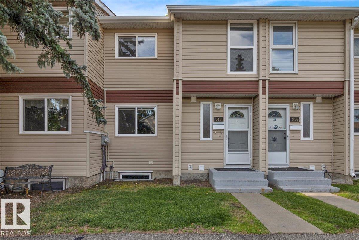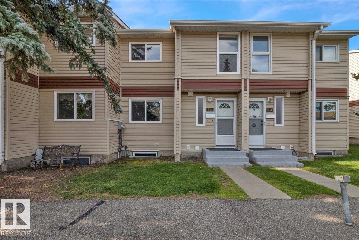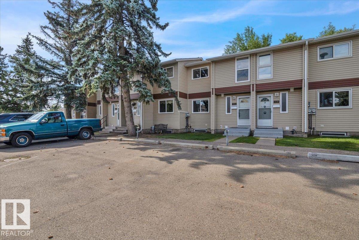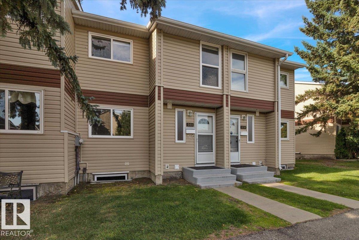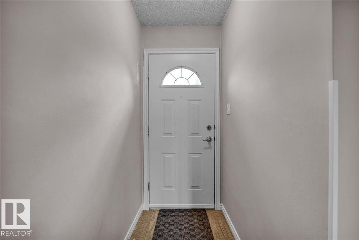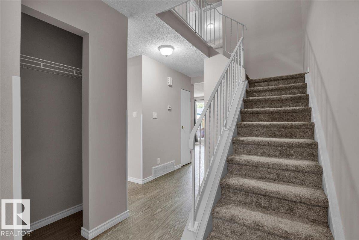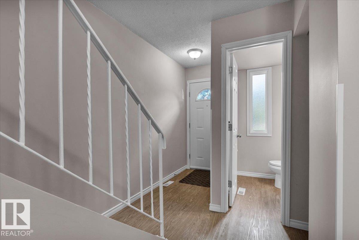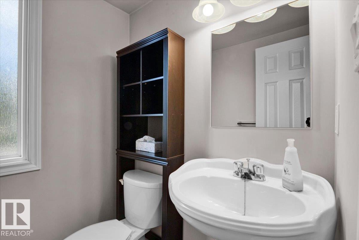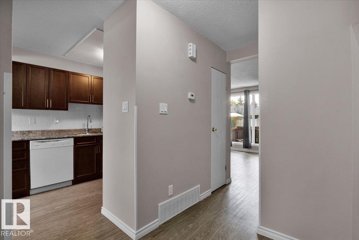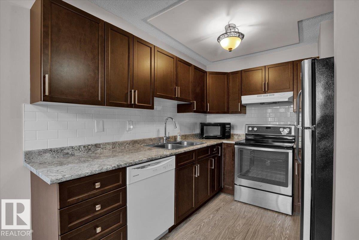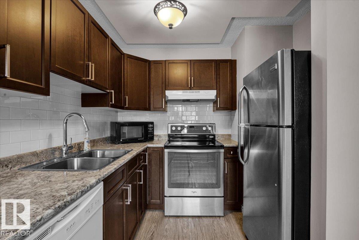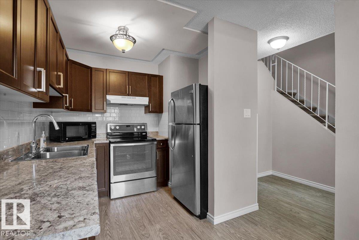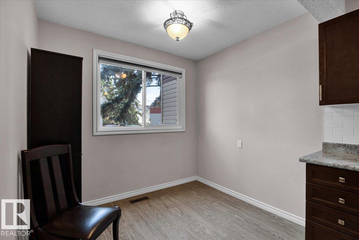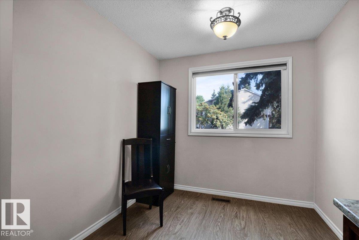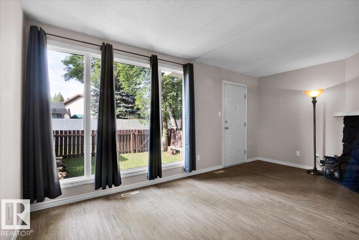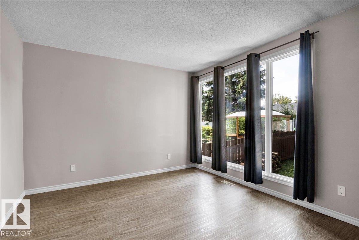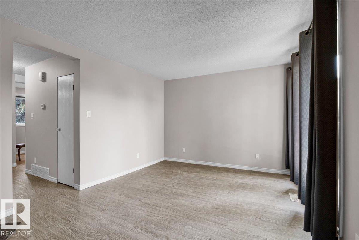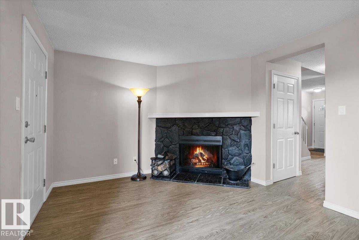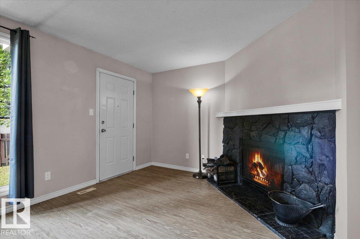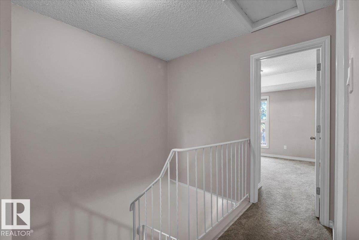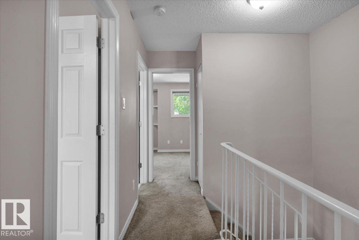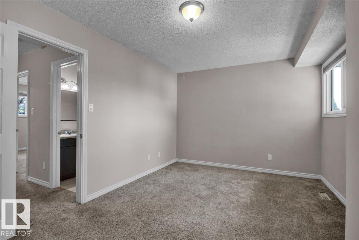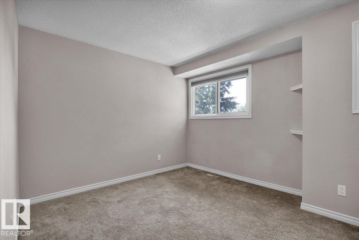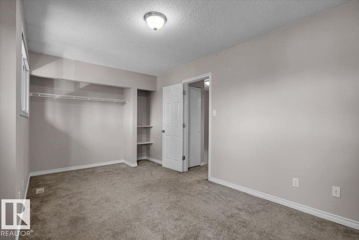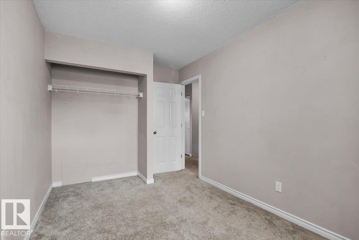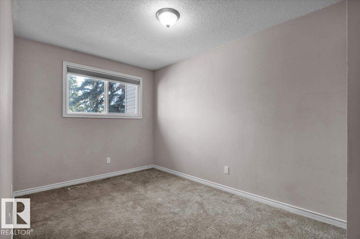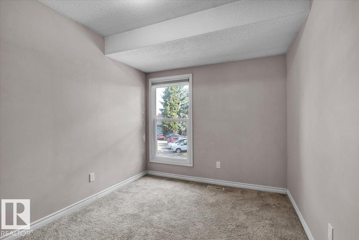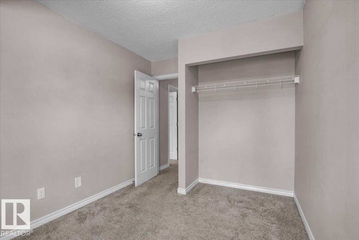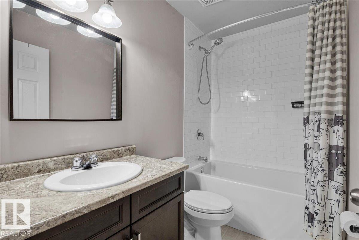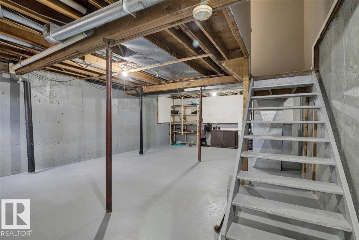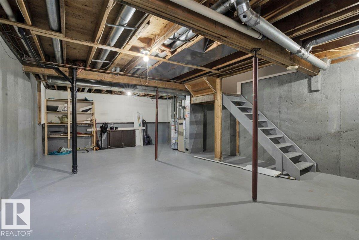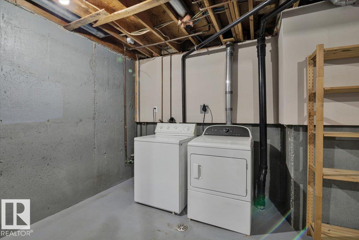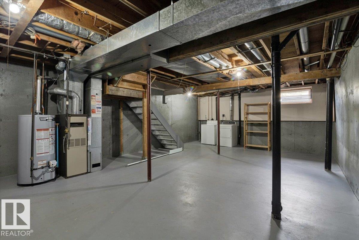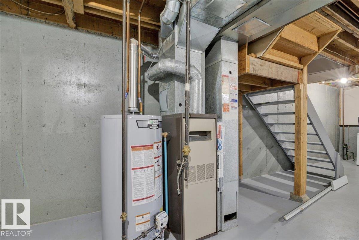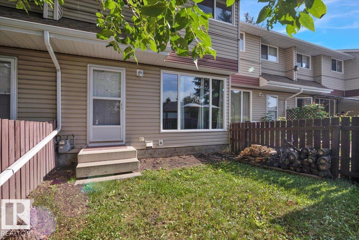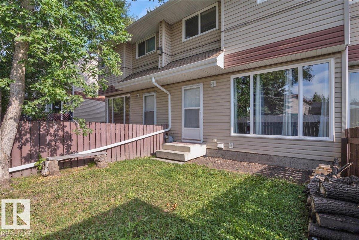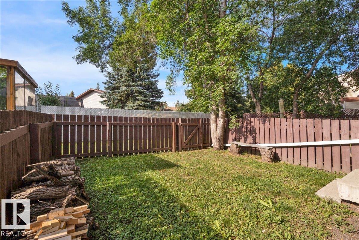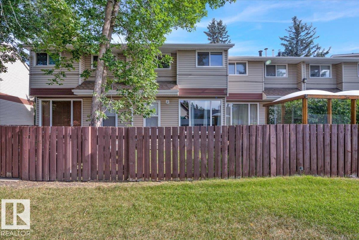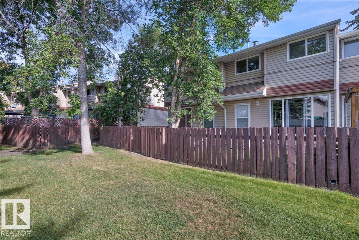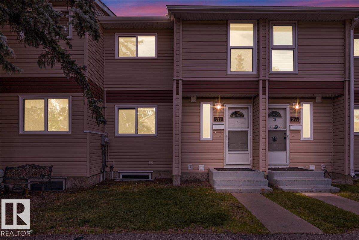Courtesy of Carole Dacko of Century 21 All Stars Realty Ltd
348 CLAREVIEW Road, Townhouse for sale in Kernohan Edmonton , Alberta , T5A 4G6
MLS® # E4451629
No Animal Home Parking-Plug-Ins Vinyl Windows
Terrific Townhouse in Canon Ridge! This bright, updated 3 bed, 1.5 bath home is move-in ready and beautifully maintained. Enjoy a cozy wood-burning fireplace in the spacious living room, or step into your sunny south-facing yard backing onto a peaceful greenbelt and single-family homes — perfect for outdoor relaxation. Quietly tucked on the south side of the complex, this unit features vinyl plank flooring, freshly cleaned carpet, updated light fixtures, modern interior doors, updated bathrooms, and newer k...
Essential Information
-
MLS® #
E4451629
-
Property Type
Residential
-
Year Built
1978
-
Property Style
2 Storey
Community Information
-
Area
Edmonton
-
Condo Name
Canon Ridge_Kernohan
-
Neighbourhood/Community
Kernohan
-
Postal Code
T5A 4G6
Services & Amenities
-
Amenities
No Animal HomeParking-Plug-InsVinyl Windows
Interior
-
Floor Finish
CarpetVinyl Plank
-
Heating Type
Forced Air-1Natural Gas
-
Basement
Full
-
Goods Included
Dishwasher-Built-InDryerRefrigeratorStove-ElectricWasherSee Remarks
-
Fireplace Fuel
Wood
-
Basement Development
Unfinished
Exterior
-
Lot/Exterior Features
FencedFlat SiteLevel LandNo Back LanePlayground NearbyPublic TransportationSchoolsShopping Nearby
-
Foundation
Concrete Perimeter
-
Roof
Asphalt Shingles
Additional Details
-
Property Class
Condo
-
Road Access
Paved
-
Site Influences
FencedFlat SiteLevel LandNo Back LanePlayground NearbyPublic TransportationSchoolsShopping Nearby
-
Last Updated
7/4/2025 18:1
$945/month
Est. Monthly Payment
Mortgage values are calculated by Redman Technologies Inc based on values provided in the REALTOR® Association of Edmonton listing data feed.
