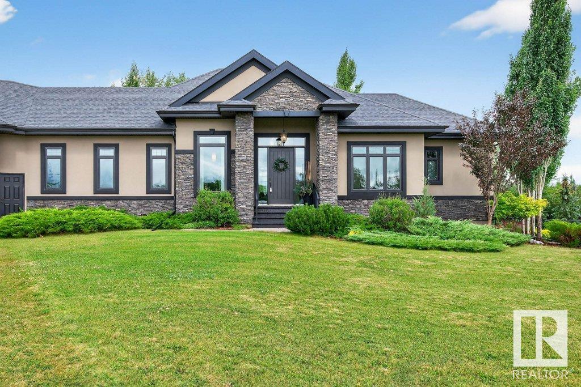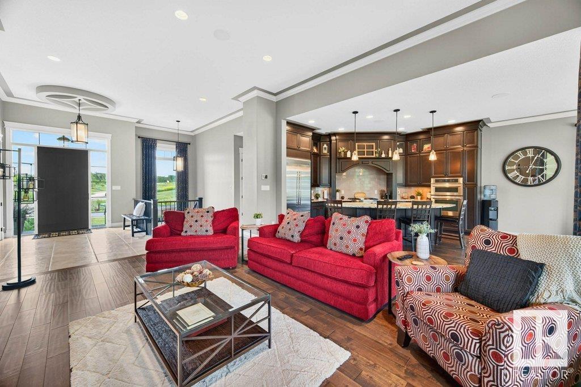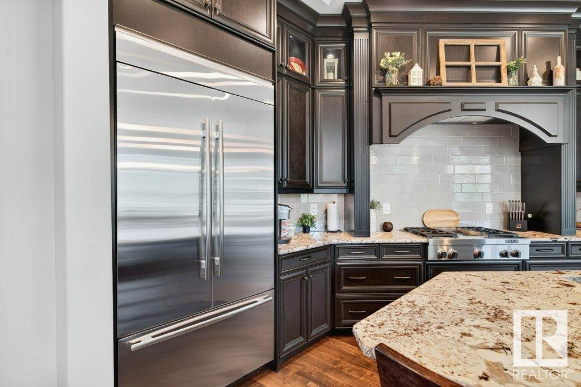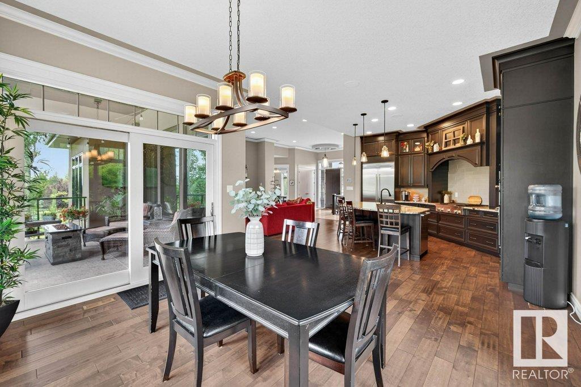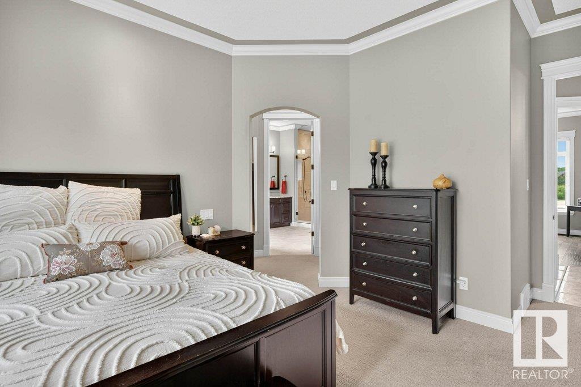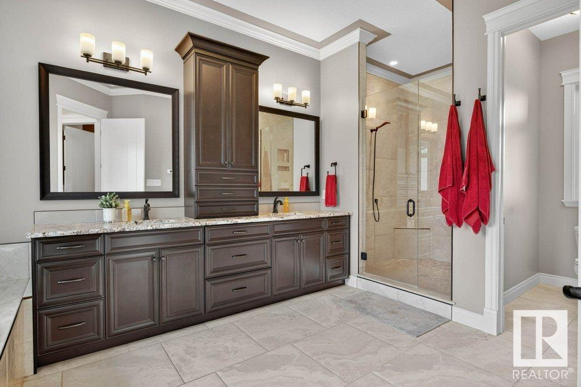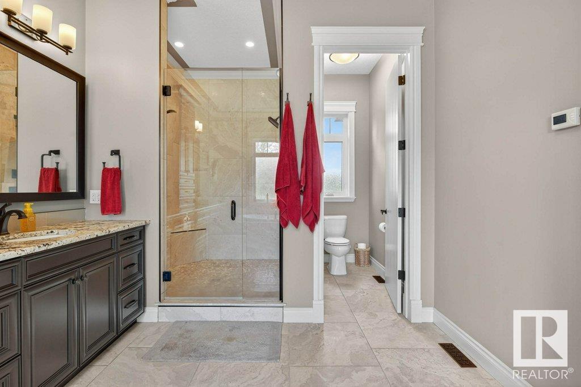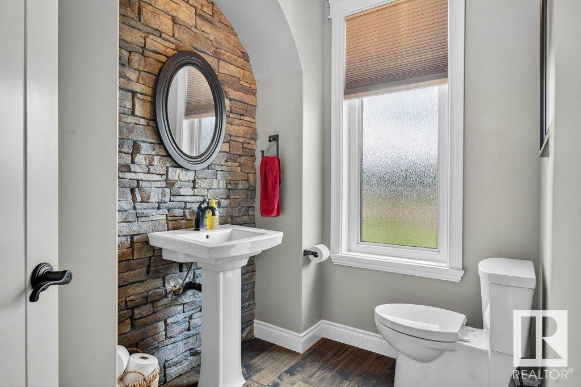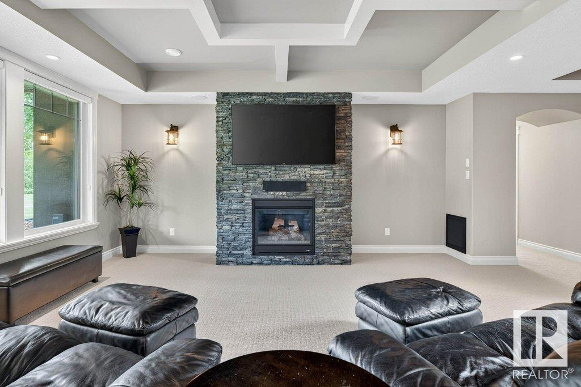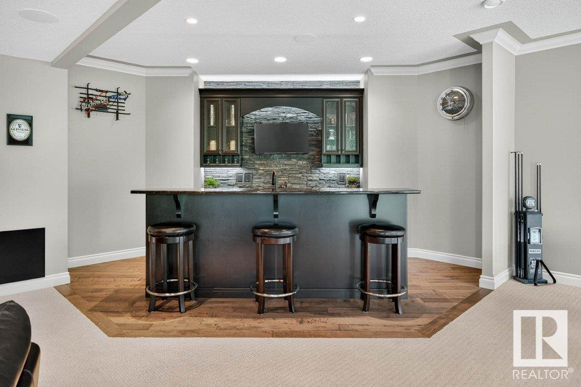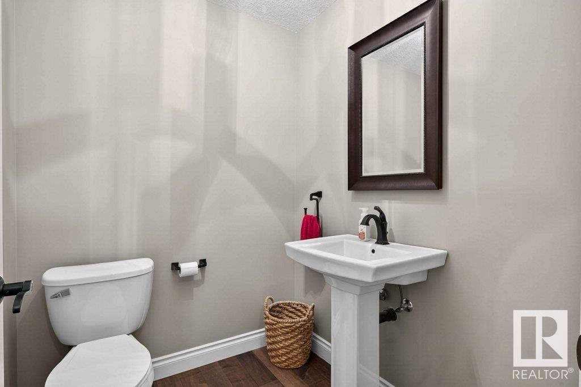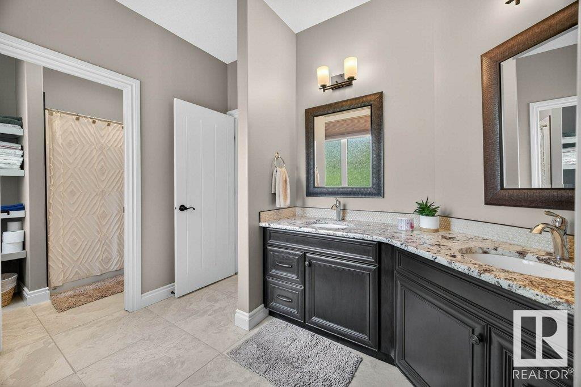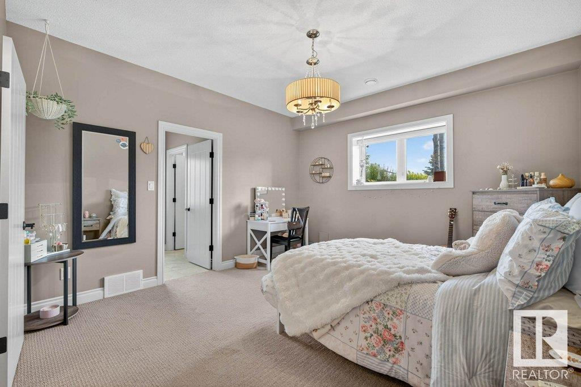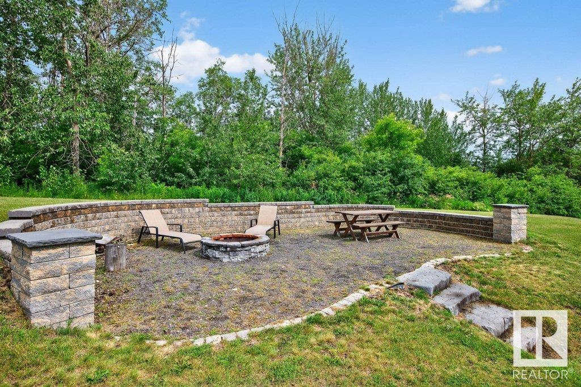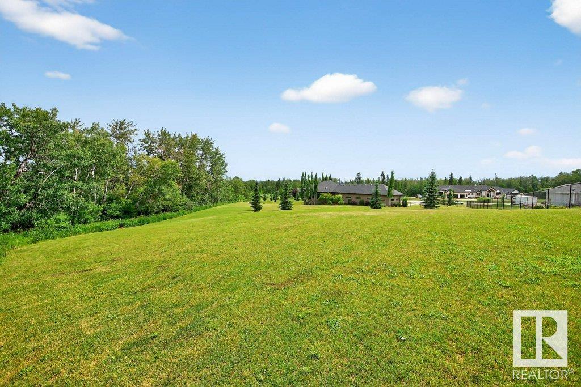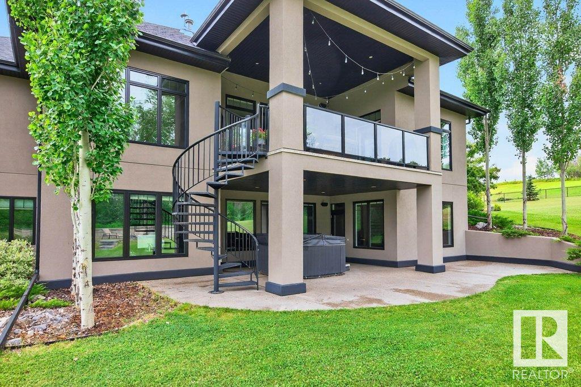Courtesy of Jill Turgeon of One Percent Realty
36 53413 RR 274, House for sale in Southview Ridge (Parkland) Rural Parkland County , Alberta , T7X 3R9
MLS® # E4449066
Air Conditioner Bar Ceiling 10 ft. Ceiling 9 ft. Closet Organizers Deck Detectors Smoke Fire Pit Hot Tub Hot Water Instant Hot Water Tankless No Animal Home No Smoking Home Parking-Extra Vinyl Windows Walkout Basement Wet Bar Natural Gas BBQ Hookup
Experience luxury living just minutes North of Spruce Grove in this stunning walkout bungalow on a beautifully kept acreage backing a treed reserve. This exquisite home features a spacious open concept main floor living/dining area, granite counters, SS Appliances, gas fireplace, high ceilings, a large bright office w/built-ins, convenient MF laundry & lots of storage. The KING SIZE primary suite has a SPA inspired 6-piece ensuite (DOUBLE GLASS SHOWER) and private dressing room. The fully developed walkout ...
Essential Information
-
MLS® #
E4449066
-
Property Type
Residential
-
Total Acres
2
-
Year Built
2014
-
Property Style
Hillside Bungalow
Community Information
-
Area
Parkland
-
Postal Code
T7X 3R9
-
Neighbourhood/Community
Southview Ridge (Parkland)
Services & Amenities
-
Amenities
Air ConditionerBarCeiling 10 ft.Ceiling 9 ft.Closet OrganizersDeckDetectors SmokeFire PitHot TubHot Water InstantHot Water TanklessNo Animal HomeNo Smoking HomeParking-ExtraVinyl WindowsWalkout BasementWet BarNatural Gas BBQ Hookup
-
Water Supply
Drilled Well
-
Parking
HeatedInsulatedQuad or More Attached
Interior
-
Floor Finish
CarpetCeramic TileHardwood
-
Heating Type
Forced Air-1In Floor Heat SystemNatural Gas
-
Basement Development
Fully Finished
-
Goods Included
DryerHood FanHumidifier-Power(Furnace)Oven-Built-InOven-MicrowaveSatellite TV DishStove-Countertop GasVacuum System AttachmentsVacuum SystemsWasherWater SoftenerWindow CoveringsWine/Beverage CoolerRefrigerators-TwoDishwasher-Two
-
Basement
Full
Exterior
-
Lot/Exterior Features
Backs Onto Park/TreesCul-De-SacEnvironmental ReserveHillsideLow Maintenance LandscapeNo Back LaneNo Through RoadSchoolsPartially Fenced
-
Foundation
Concrete Perimeter
Additional Details
-
Sewer Septic
Septic Tank & Field
-
Site Influences
Backs Onto Park/TreesCul-De-SacEnvironmental ReserveHillsideLow Maintenance LandscapeNo Back LaneNo Through RoadSchoolsPartially Fenced
-
Last Updated
6/2/2025 22:25
-
Property Class
Country Residential
-
Road Access
Paved Driveway to House
$6353/month
Est. Monthly Payment
Mortgage values are calculated by Redman Technologies Inc based on values provided in the REALTOR® Association of Edmonton listing data feed.

