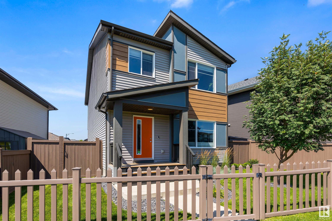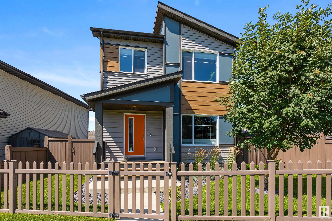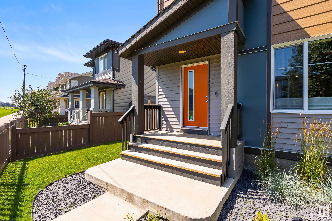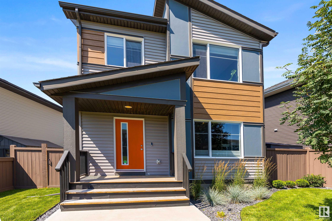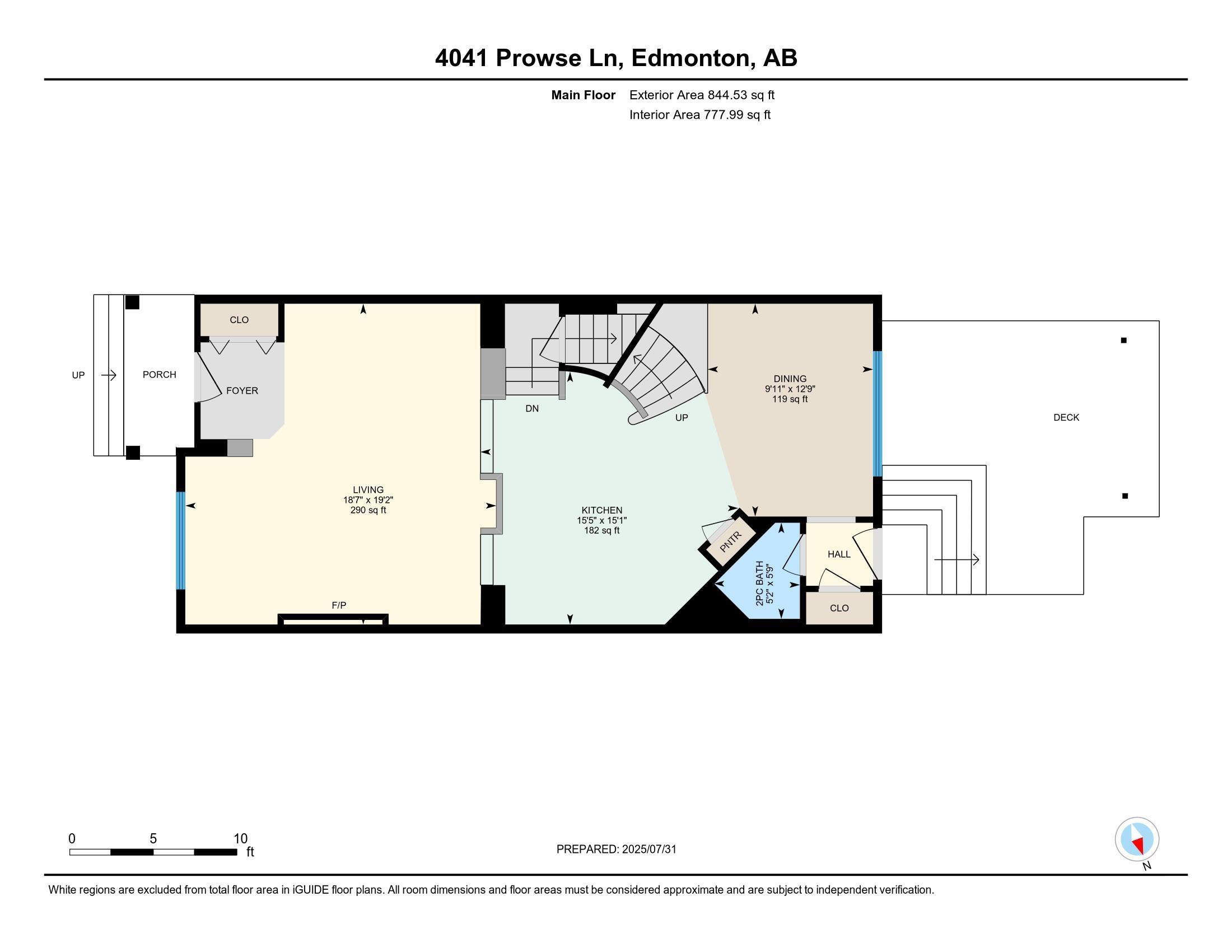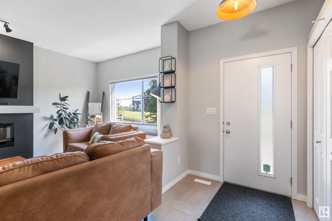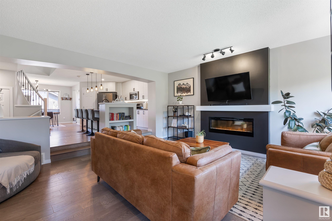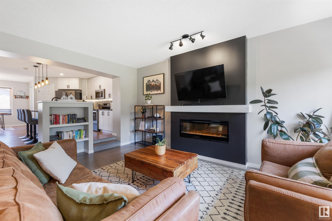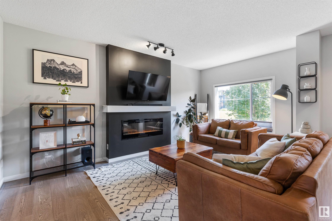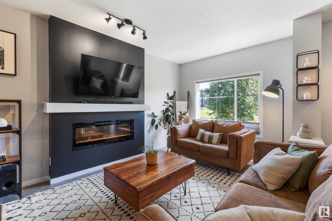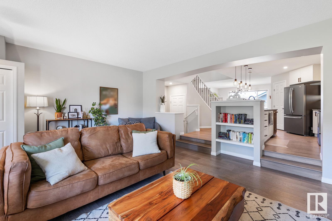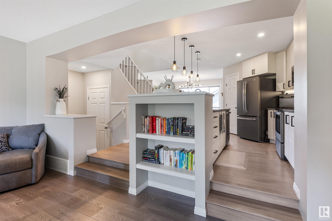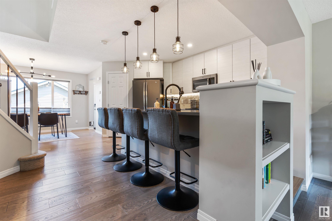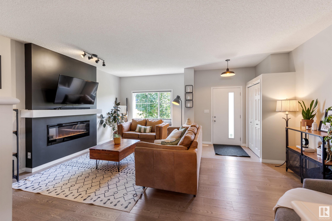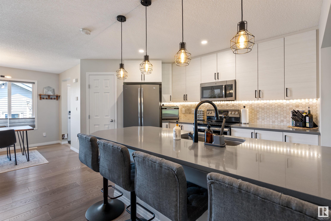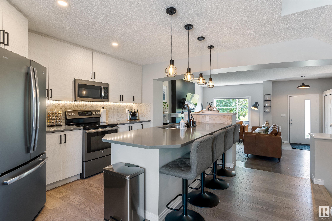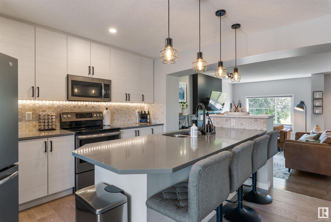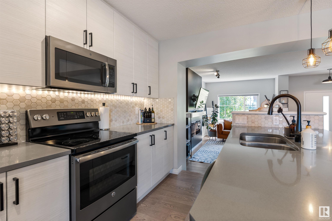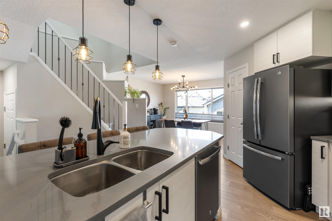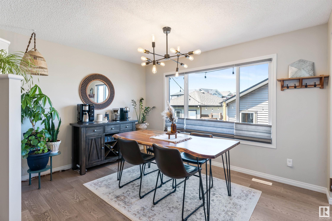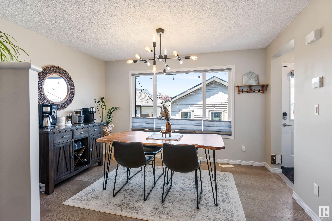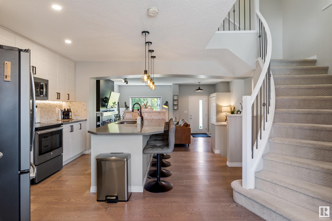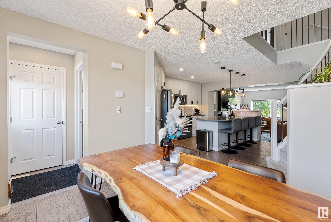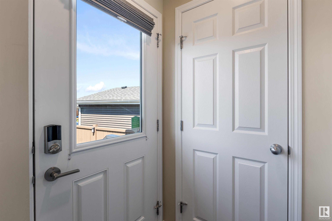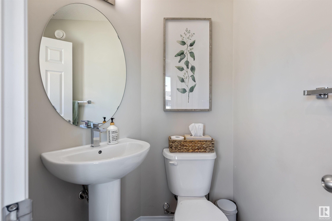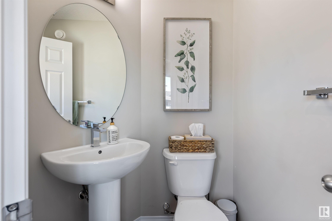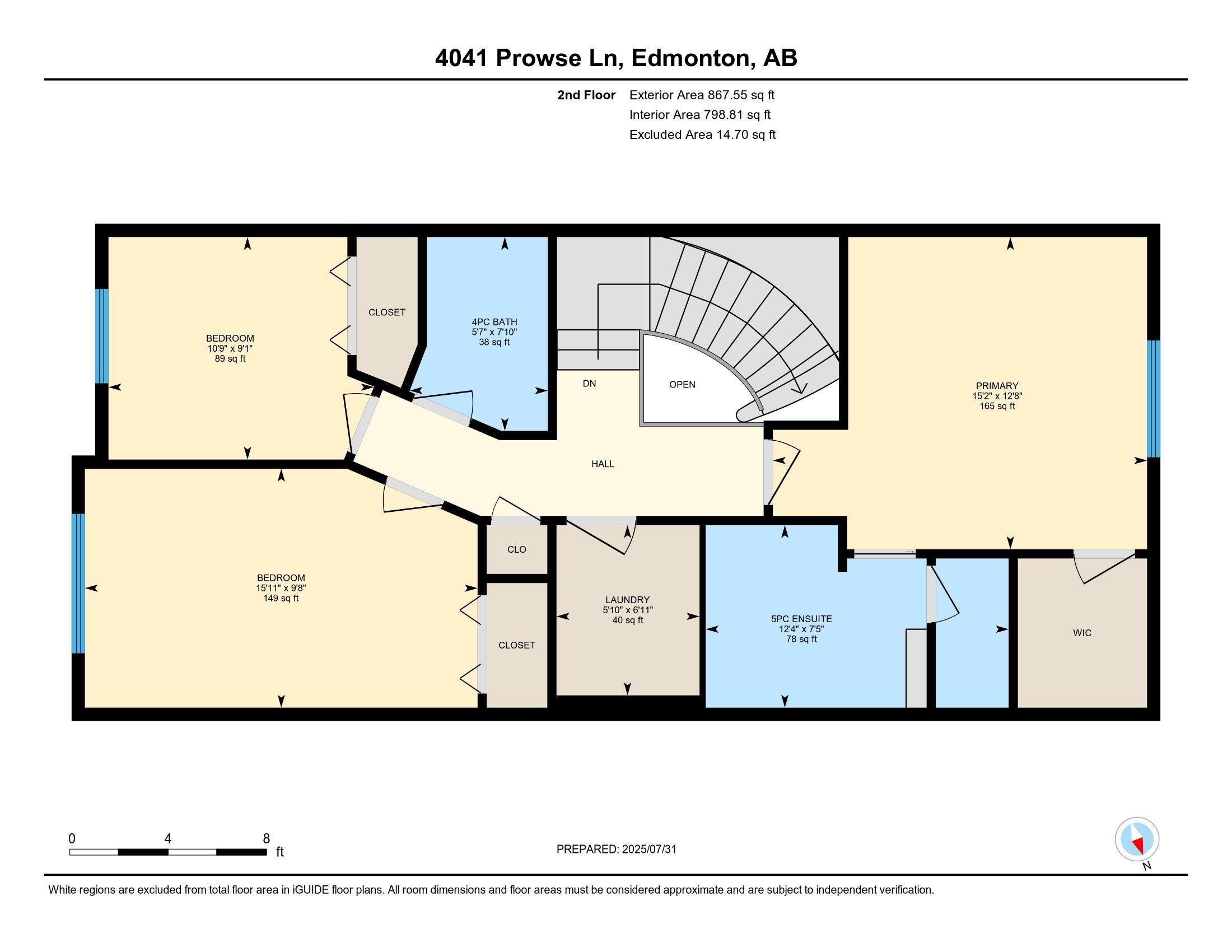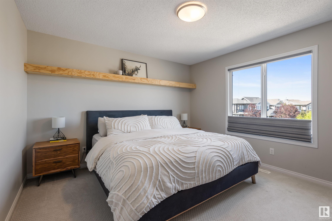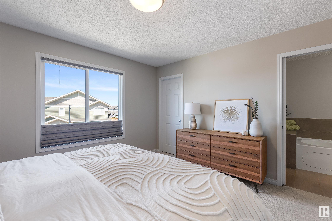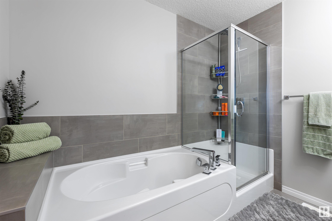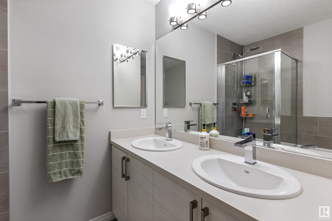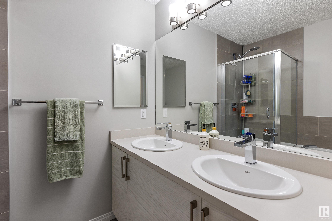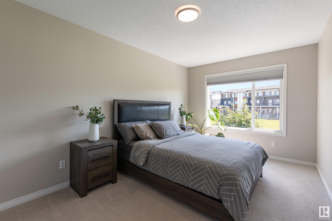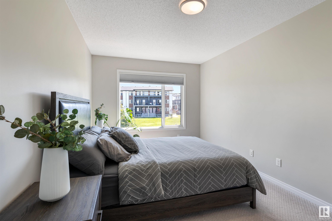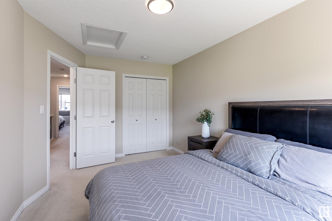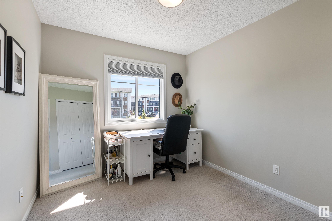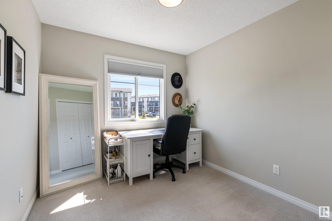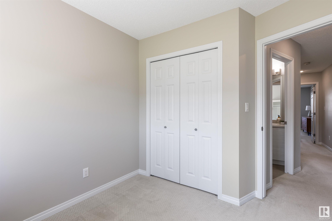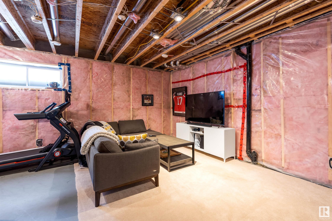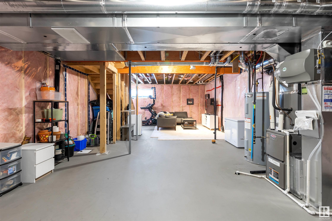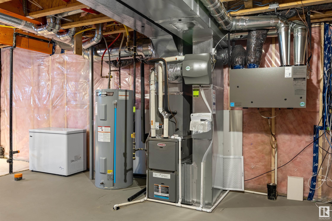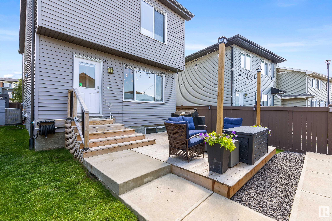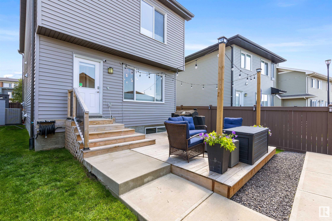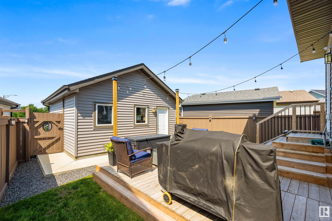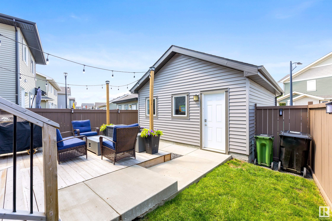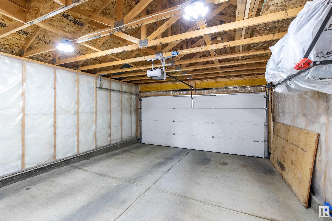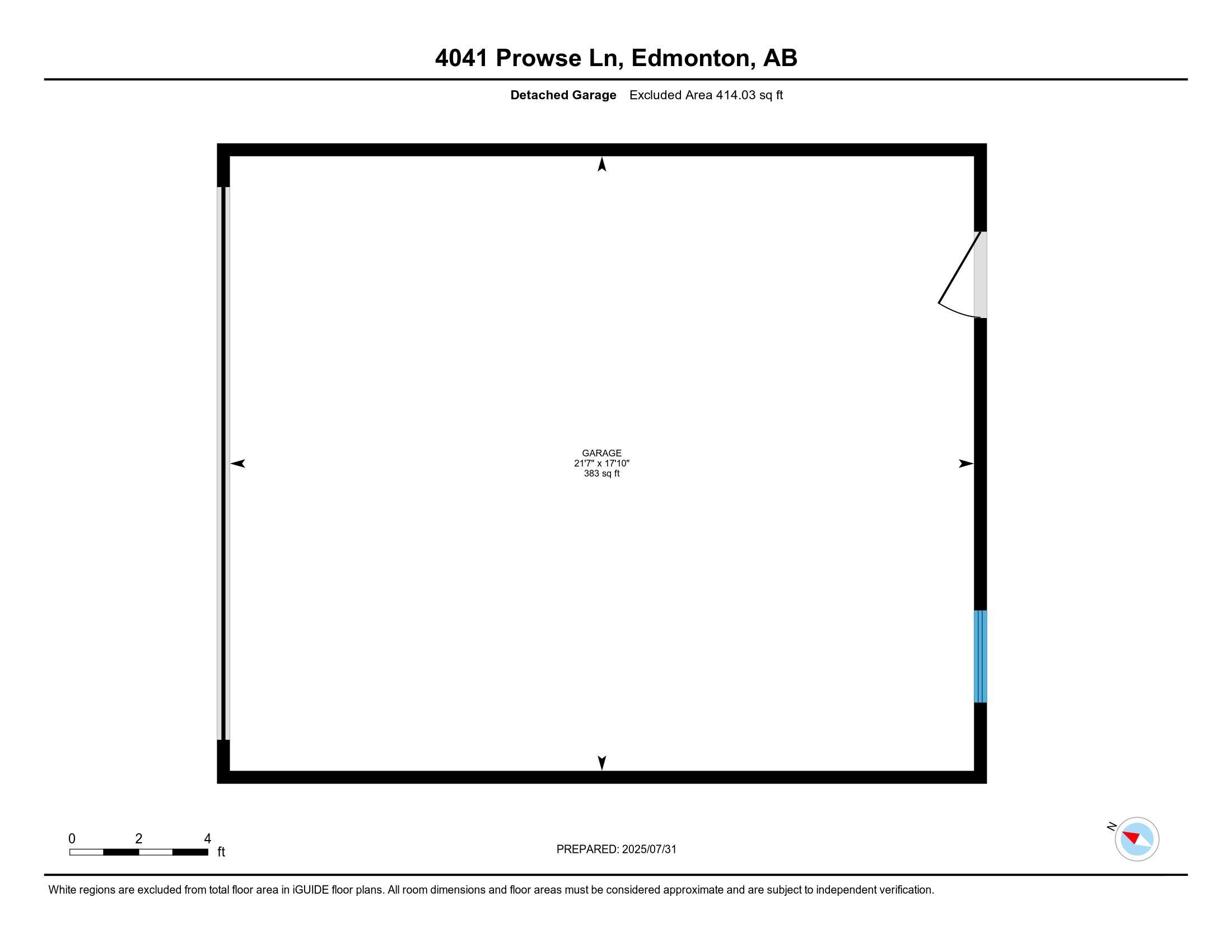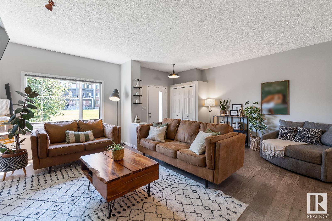Courtesy of Garett Mclean of Initia Real Estate
4041 PROWSE Lane, House for sale in Paisley Edmonton , Alberta , T6W 3M3
MLS® # E4450485
On Street Parking Air Conditioner Ceiling 9 ft. Deck Front Porch No Smoking Home Vinyl Windows HRV System Natural Gas BBQ Hookup 9 ft. Basement Ceiling
Fronts onto a Greenbelt | Loaded with Upgrades | Stunning Floor Plan | 1700+ SqFt for Under 500K! Welcome to 4041 Prowse Lane, a beautifully upgraded home in the sought-after Paisley golf course community. This like-new gem features a smart center kitchen layout, an elegant curved staircase, and soaring ceilings that create a spacious, upscale feel. Enjoy premium finishes throughout—upgraded flooring, cabinetry, appliances, fireplace, and central A/C—all designed for comfort and style. Upstairs offers thre...
Essential Information
-
MLS® #
E4450485
-
Property Type
Residential
-
Year Built
2017
-
Property Style
2 Storey
Community Information
-
Area
Edmonton
-
Postal Code
T6W 3M3
-
Neighbourhood/Community
Paisley
Services & Amenities
-
Amenities
On Street ParkingAir ConditionerCeiling 9 ft.DeckFront PorchNo Smoking HomeVinyl WindowsHRV SystemNatural Gas BBQ Hookup9 ft. Basement Ceiling
Interior
-
Floor Finish
CarpetCeramic TileEngineered Wood
-
Heating Type
Forced Air-1Natural Gas
-
Basement Development
Unfinished
-
Goods Included
Air Conditioning-CentralDishwasher-Built-InDryerGarage ControlGarage OpenerGarburatorMicrowave Hood FanRefrigeratorStorage ShedStove-ElectricWasherWindow CoveringsSee RemarksTV Wall Mount
-
Basement
Full
Exterior
-
Lot/Exterior Features
Back LaneFencedFlat SiteGolf NearbyLandscapedLevel LandPlayground NearbyPublic TransportationSchoolsShopping NearbySee Remarks
-
Foundation
Concrete Perimeter
-
Roof
Asphalt Shingles
Additional Details
-
Property Class
Single Family
-
Road Access
Paved
-
Site Influences
Back LaneFencedFlat SiteGolf NearbyLandscapedLevel LandPlayground NearbyPublic TransportationSchoolsShopping NearbySee Remarks
-
Last Updated
6/4/2025 20:21
$2277/month
Est. Monthly Payment
Mortgage values are calculated by Redman Technologies Inc based on values provided in the REALTOR® Association of Edmonton listing data feed.

