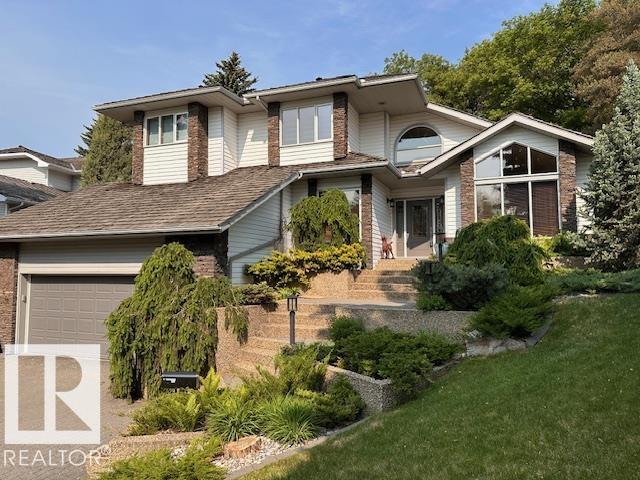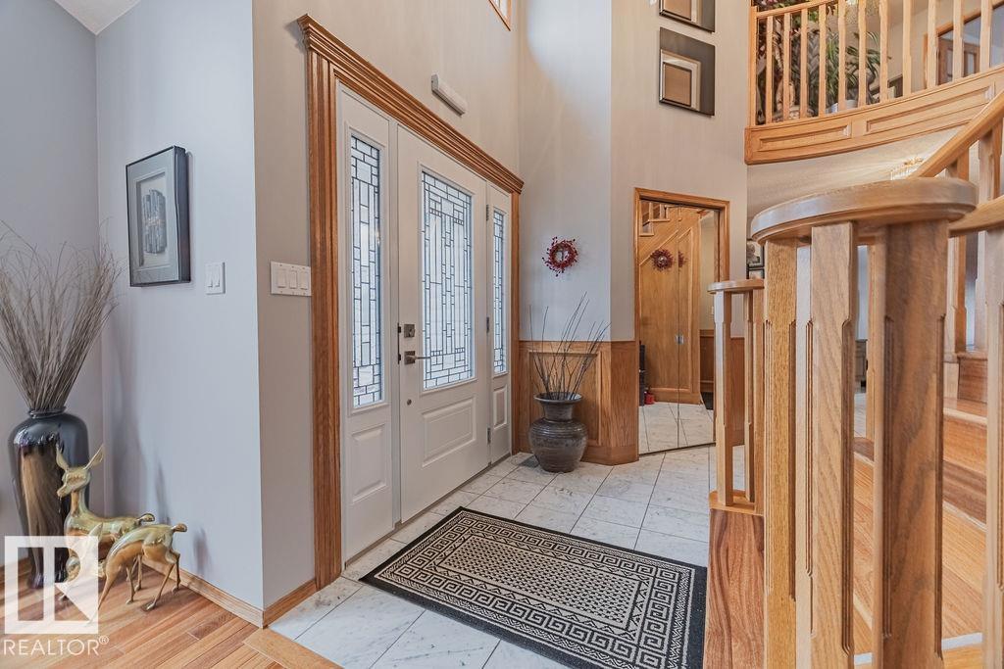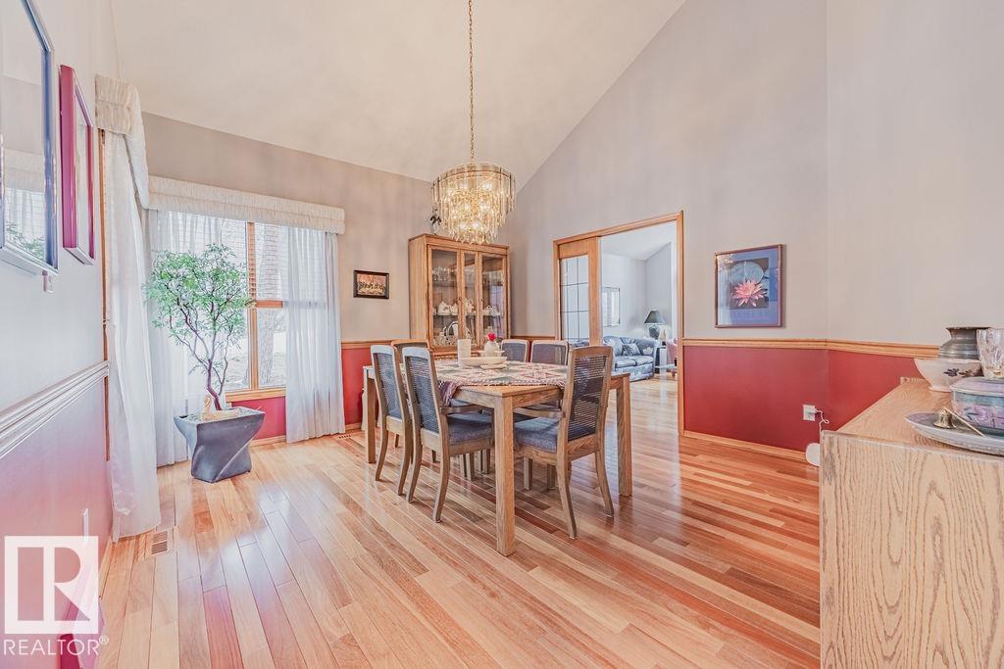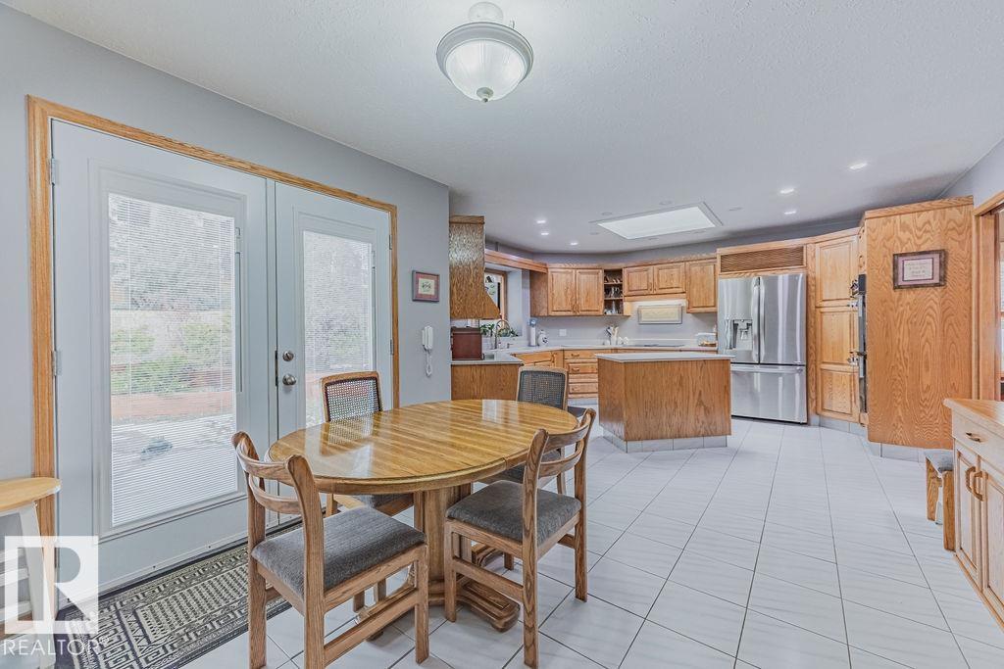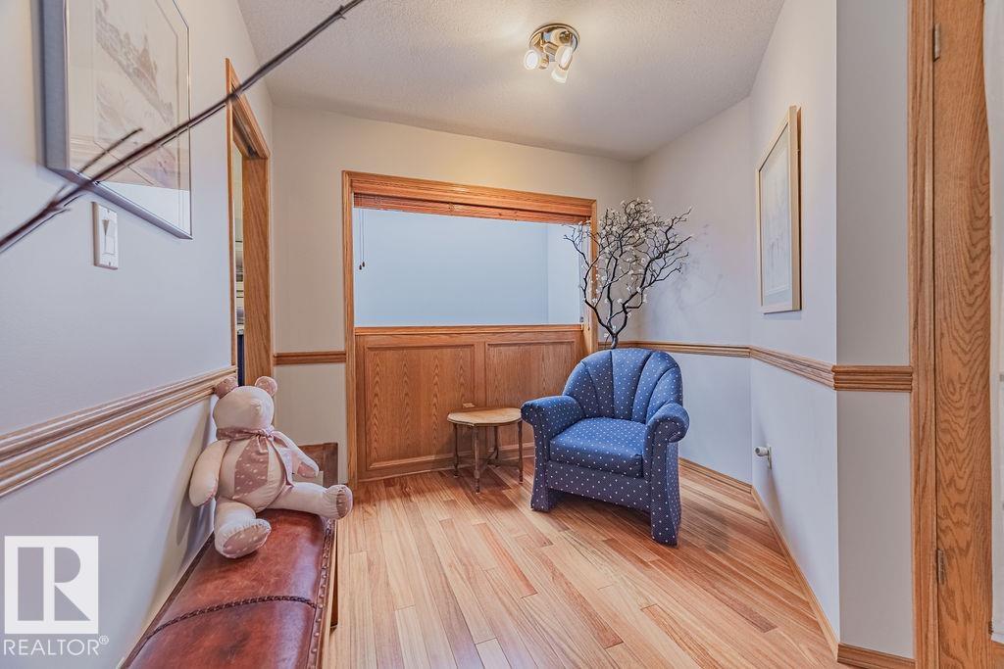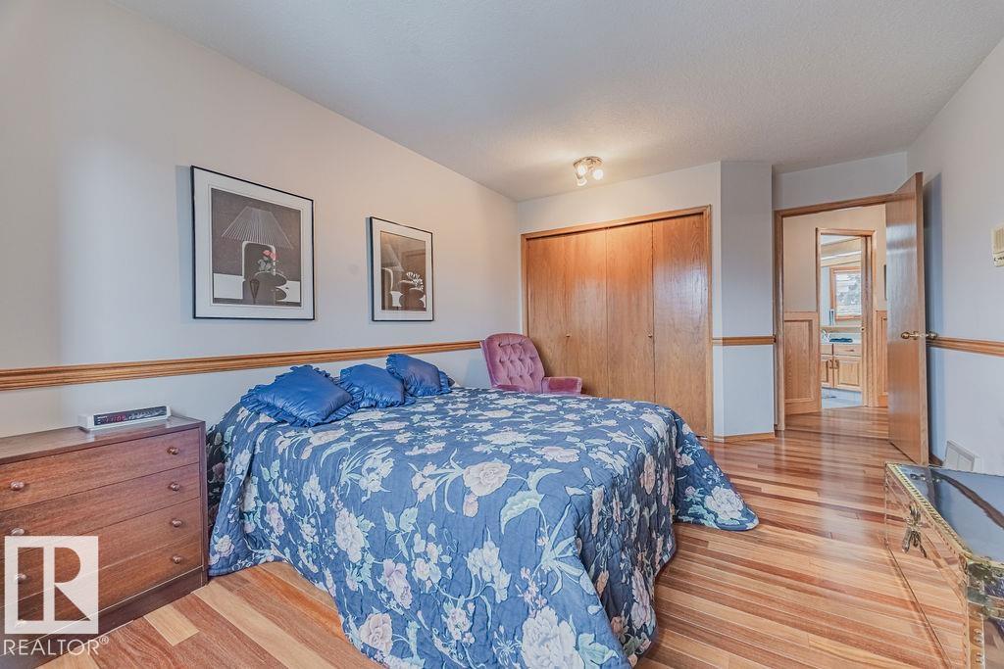Courtesy of Michele Warwa-Handel of MaxWell Devonshire Realty
41 Ironwood Drive, House for sale in Inglewood (St. Albert) St. Albert , Alberta , T8N 5J2
MLS® # E4439897
Air Conditioner Ceiling 9 ft. Deck Detectors Smoke Exterior Walls- 2"x6" Fire Pit Front Porch Hot Water Natural Gas Insulation-Upgraded No Animal Home No Smoking Home Skylight Sprinkler Sys-Underground Vaulted Ceiling
Tucked away in a cul de sac , a BREATHTAKING acreage-like setting in Inglewood most desired ngbhd! This Ironwood built character home on large lot offers over 4221 sqft of livable space featuring 4 bedrooms & finished basement. Outstanding curb appeal with park-like private back yard complimented by massive deck, stoned pathways, fire-pit, in-ground sprinkler, tiered landscaping/ planters, scenic large Evergreens in the backyard. Updates include, windows, doors , furnace's (2) 2024 & 2011, R50 insulation.Ho...
Essential Information
-
MLS® #
E4439897
-
Property Type
Residential
-
Year Built
1987
-
Property Style
2 Storey
Community Information
-
Area
St. Albert
-
Postal Code
T8N 5J2
-
Neighbourhood/Community
Inglewood (St. Albert)
Services & Amenities
-
Amenities
Air ConditionerCeiling 9 ft.DeckDetectors SmokeExterior Walls- 2x6Fire PitFront PorchHot Water Natural GasInsulation-UpgradedNo Animal HomeNo Smoking HomeSkylightSprinkler Sys-UndergroundVaulted Ceiling
Interior
-
Floor Finish
Ceramic TileHardwoodLinoleum
-
Heating Type
Forced Air-2See RemarksNatural Gas
-
Basement
Full
-
Goods Included
Air Conditioning-CentralDishwasher-Built-InDryerFreezerGarburatorRefrigeratorVacuum SystemsWasherWater SoftenerOven Built-In-TwoStove-InductionCurtains and Blinds
-
Fireplace Fuel
Wood
-
Basement Development
Fully Finished
Exterior
-
Lot/Exterior Features
Corner LotCul-De-SacFencedFruit Trees/ShrubsHillsideLandscapedPlayground NearbyPrivate SettingSchoolsShopping NearbySloping LotTreed LotSee Remarks
-
Foundation
Concrete Perimeter
-
Roof
Cedar Shakes
Additional Details
-
Property Class
Single Family
-
Road Access
Paved
-
Site Influences
Corner LotCul-De-SacFencedFruit Trees/ShrubsHillsideLandscapedPlayground NearbyPrivate SettingSchoolsShopping NearbySloping LotTreed LotSee Remarks
-
Last Updated
6/2/2025 18:40
$4413/month
Est. Monthly Payment
Mortgage values are calculated by Redman Technologies Inc based on values provided in the REALTOR® Association of Edmonton listing data feed.

