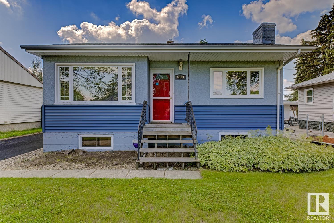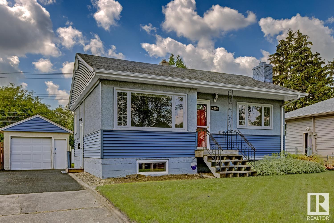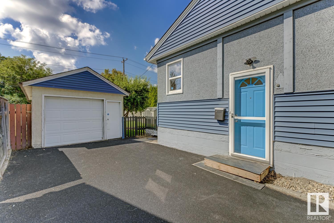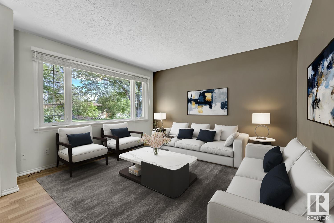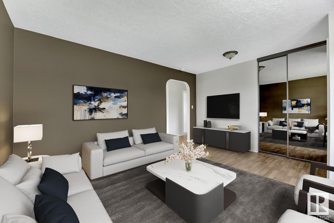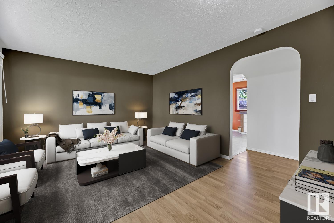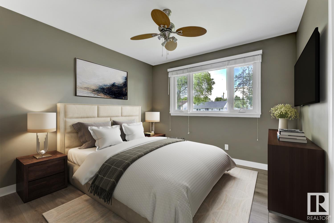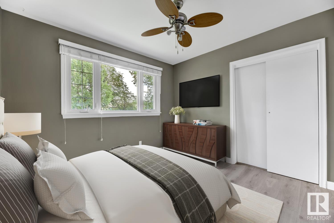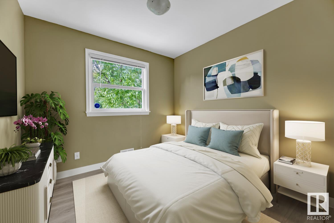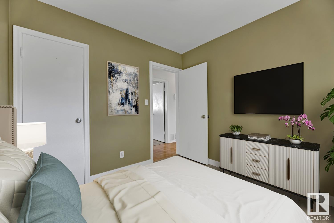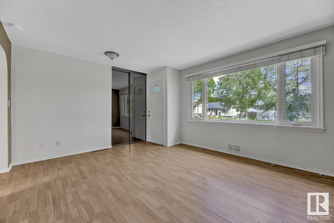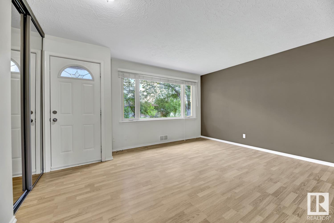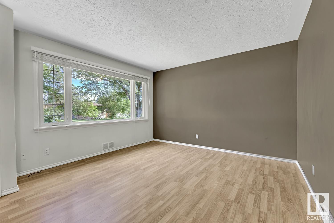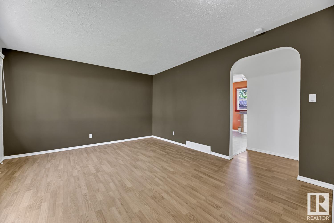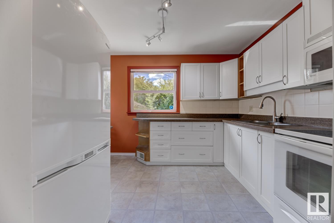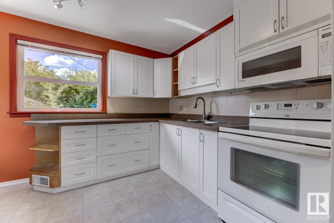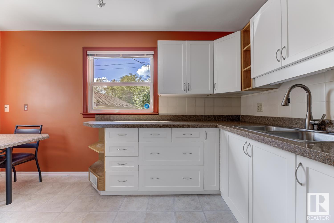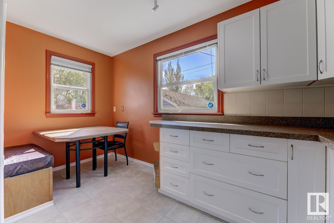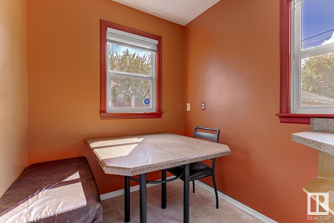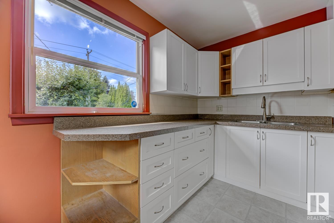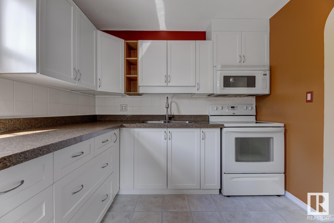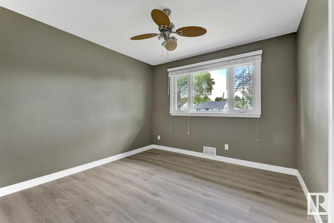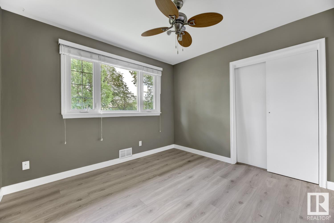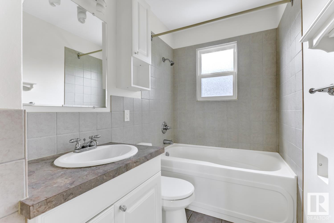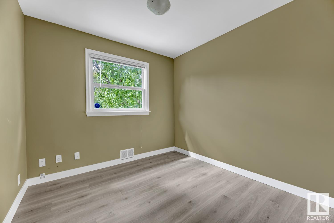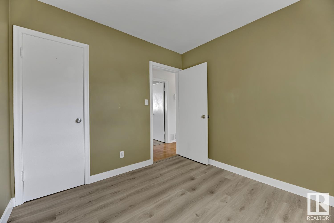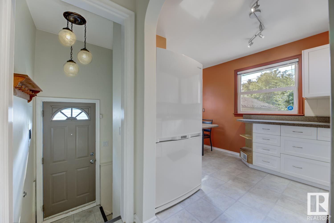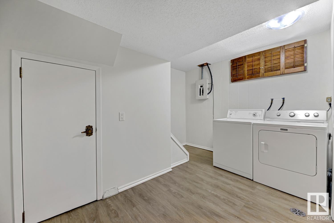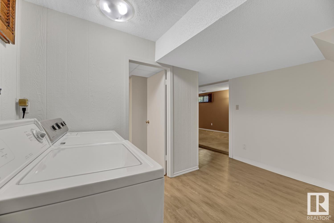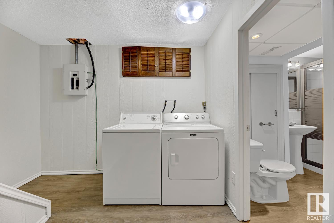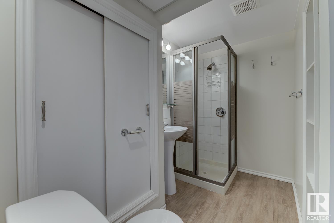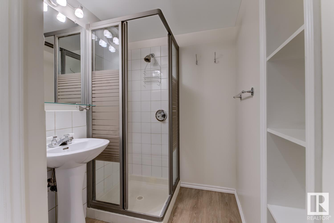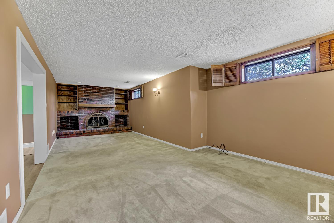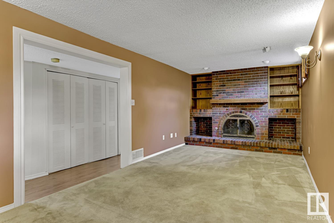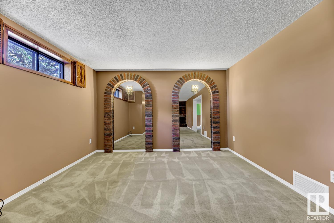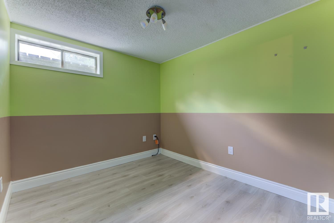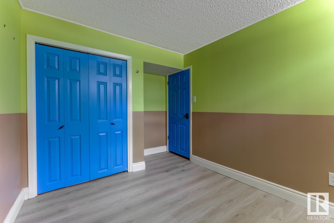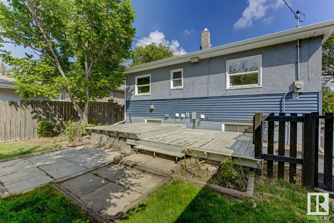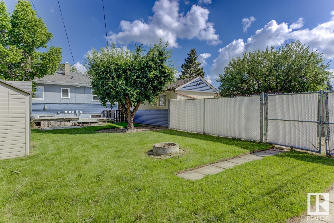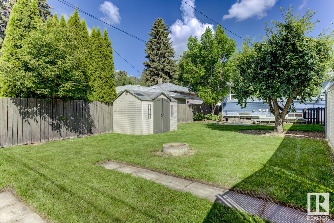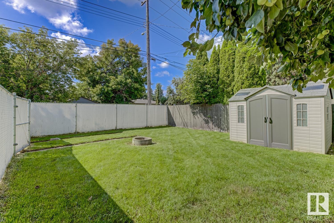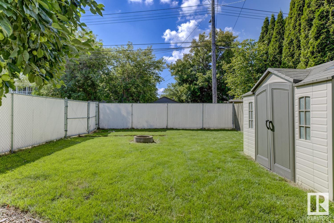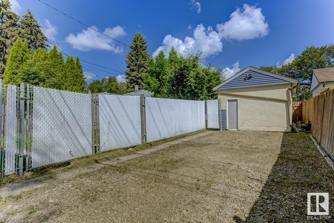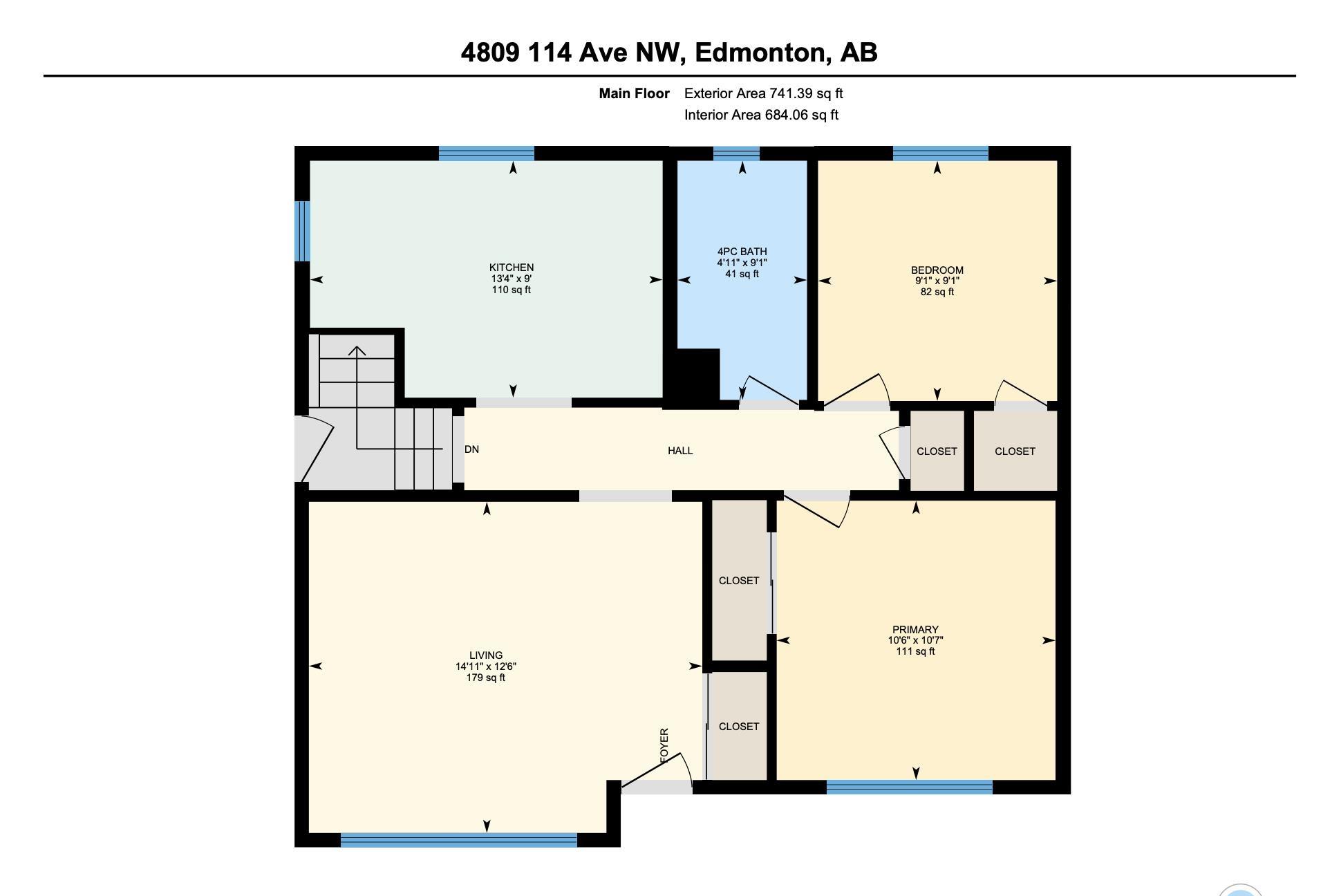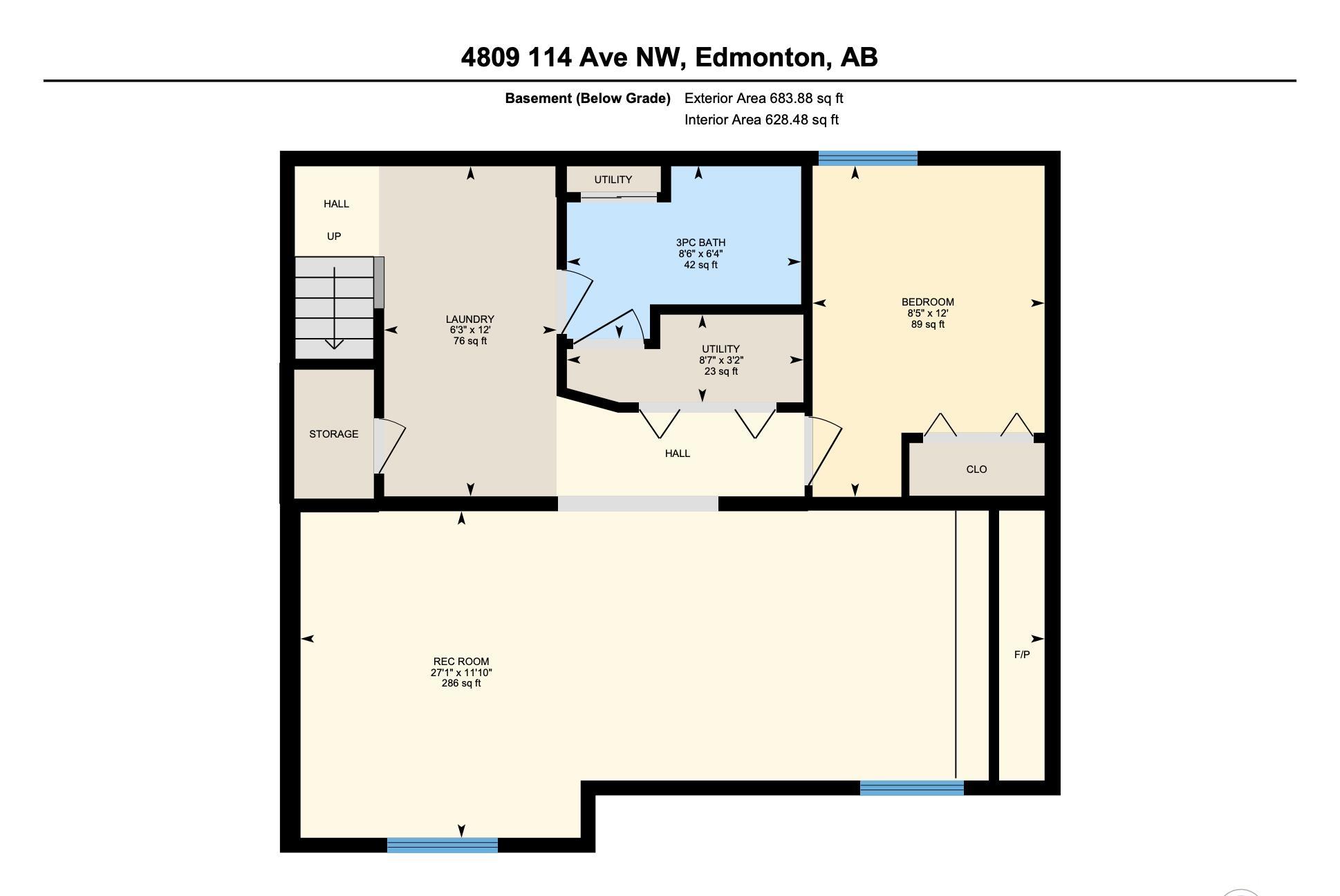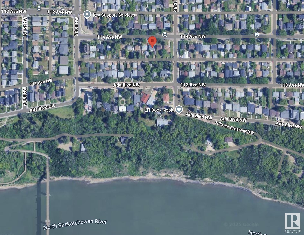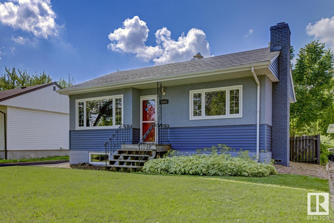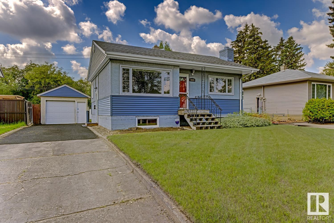Courtesy of Catherine Brooker of Red Key Realty & Property Management
4809 114 Avenue, House for sale in Beverly Heights Edmonton , Alberta , T5W 0T7
MLS® # E4450708
Deck No Smoking Home R.V. Storage
Well-maintained and professionally cleaned, this lovely home is move-in ready. There are lots of updates here, like granite counters, refaced kitchen cabinets and modern bathrooms. The main floor is carpet-free and has vinyl windows. The house shingles were changed (2017), furnace (2004), hot water tank (2020), and the newer panel is 100 amp. The basement has a huge rec room with a wood-burning fireplace. This 50 x 120 lot has a fully-fenced SOUTH FACING back yard which features a 2-tier deck with wiring an...
Essential Information
-
MLS® #
E4450708
-
Property Type
Residential
-
Year Built
1956
-
Property Style
Bungalow
Community Information
-
Area
Edmonton
-
Postal Code
T5W 0T7
-
Neighbourhood/Community
Beverly Heights
Services & Amenities
-
Amenities
DeckNo Smoking HomeR.V. Storage
Interior
-
Floor Finish
CarpetCeramic TileLaminate Flooring
-
Heating Type
Forced Air-1Natural Gas
-
Basement
Full
-
Goods Included
DryerGarage ControlGarage OpenerStorage ShedStove-ElectricWasherWindow Coverings
-
Fireplace Fuel
Wood
-
Basement Development
Fully Finished
Exterior
-
Lot/Exterior Features
Back LaneFencedPlayground NearbyPublic Transportation
-
Foundation
Concrete Perimeter
-
Roof
Asphalt Shingles
Additional Details
-
Property Class
Single Family
-
Road Access
Paved
-
Site Influences
Back LaneFencedPlayground NearbyPublic Transportation
-
Last Updated
7/0/2025 13:12
$1458/month
Est. Monthly Payment
Mortgage values are calculated by Redman Technologies Inc based on values provided in the REALTOR® Association of Edmonton listing data feed.
