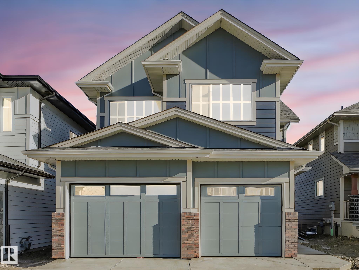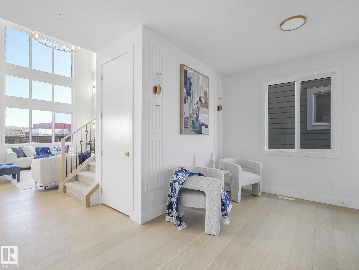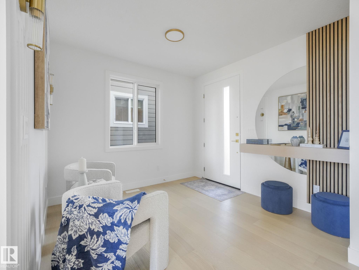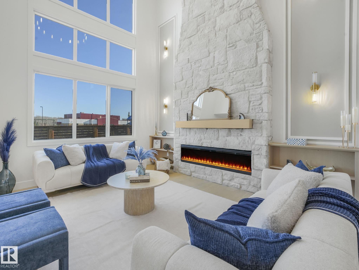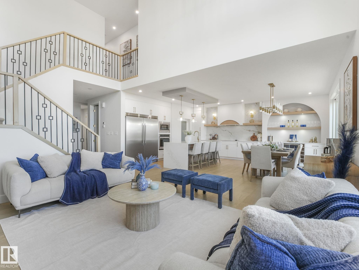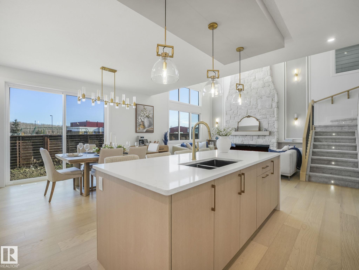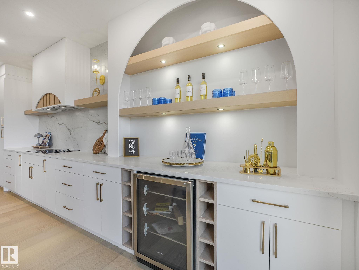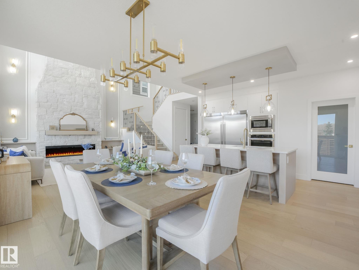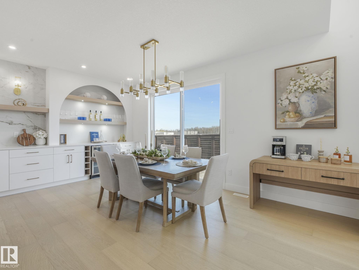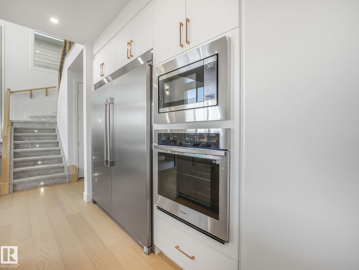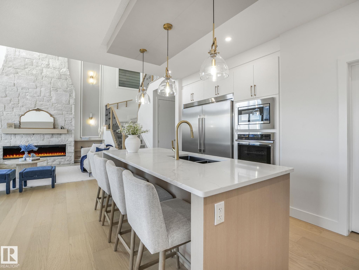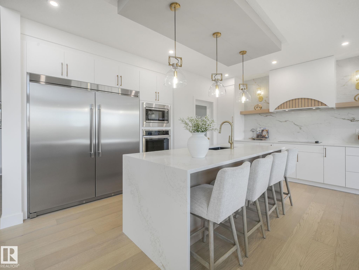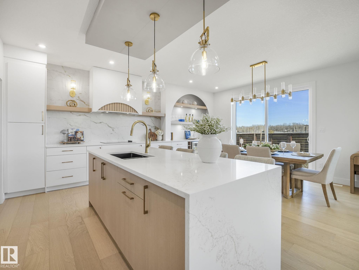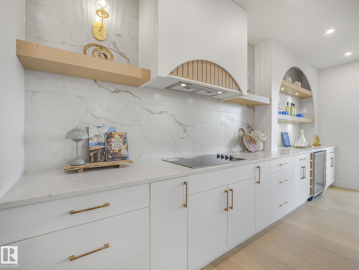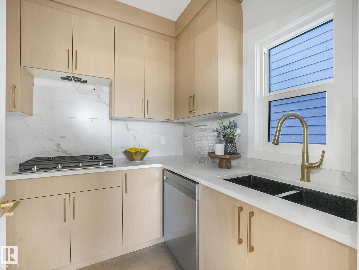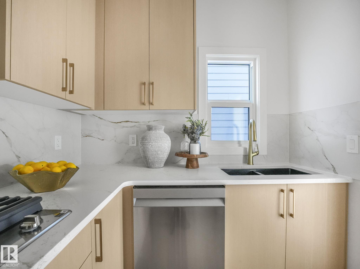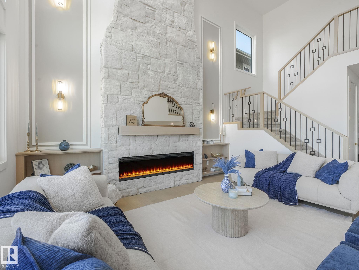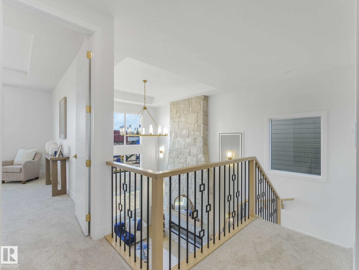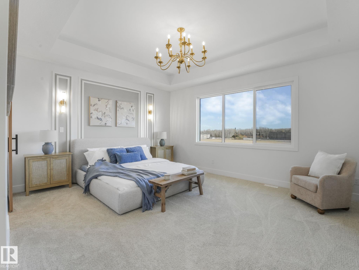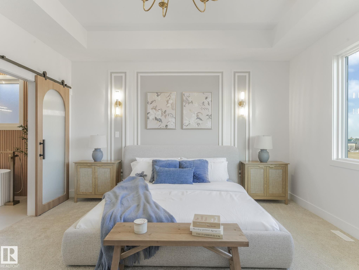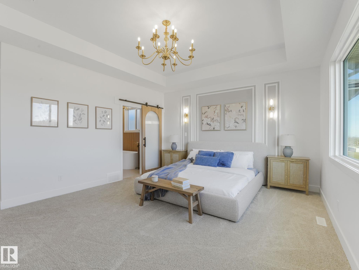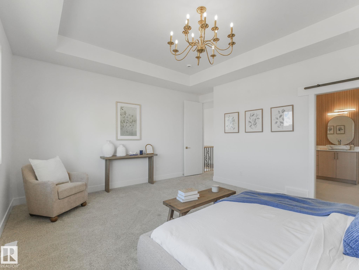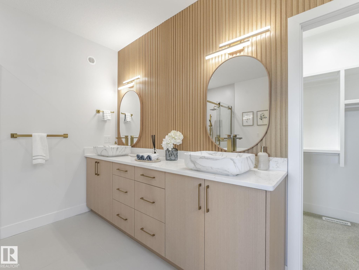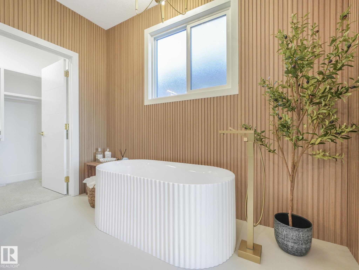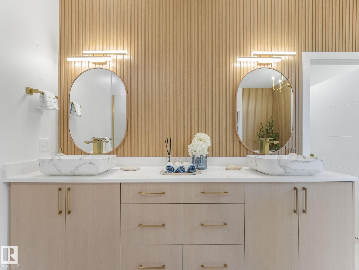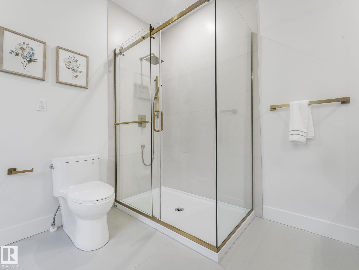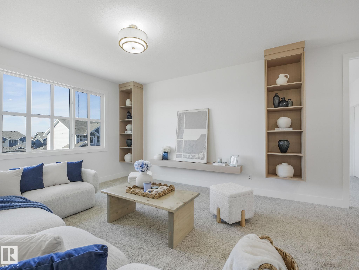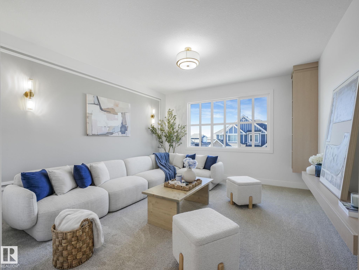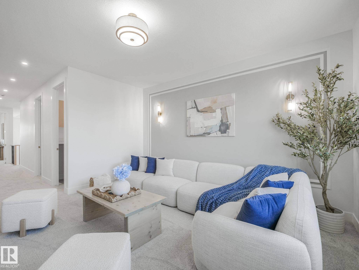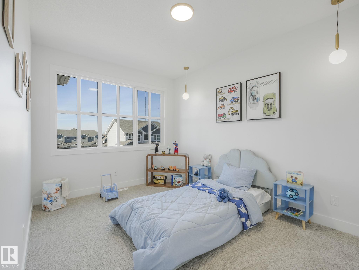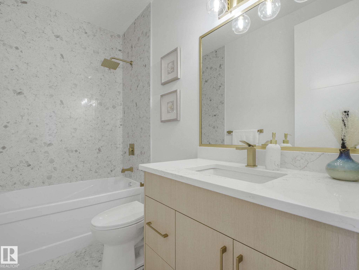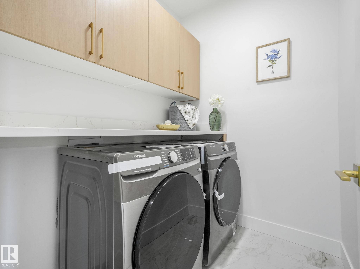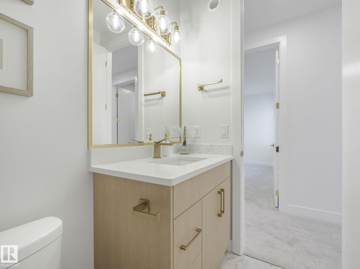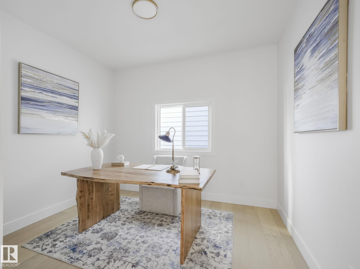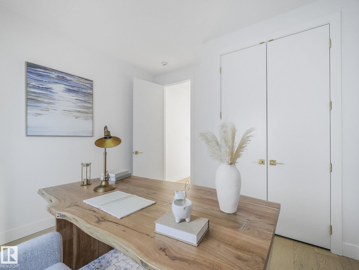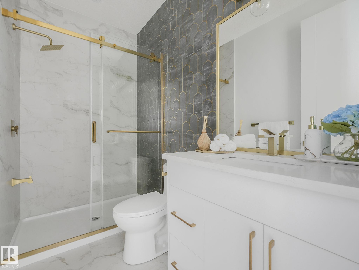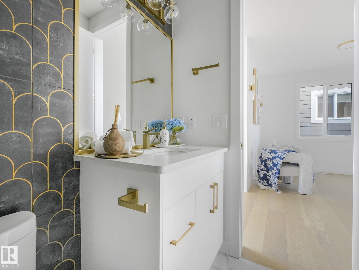Courtesy of JR Caputo of Exp Realty
49 Birkshire Crescent, House for sale in Hillshire Sherwood Park , Alberta , T8B 0C7
MLS® # E4463392
Experience luxury and functionality in this stunning Talbot floor plan, offering over 2,600 sqft of beautifully designed living space. The home features an open-to-below living area accented by custom stonework, creating a grand yet inviting atmosphere. The chef-inspired kitchen is a true showpiece — complete with high-end appliances, a secondary kitchen, and a built-in bar fridge for added convenience. Floor to celling windows add incredible natural light throughout the home. Upstairs, unwind in the spacio...
Essential Information
-
MLS® #
E4463392
-
Property Type
Residential
-
Year Built
2025
-
Property Style
2 Storey
Community Information
-
Area
Strathcona
-
Postal Code
T8B 0C7
-
Neighbourhood/Community
Hillshire
Interior
-
Floor Finish
CarpetCeramic TileVinyl Plank
-
Heating Type
Forced Air-2Natural Gas
-
Basement
Full
-
Goods Included
See Remarks
-
Fireplace Fuel
Electric
-
Basement Development
Unfinished
Exterior
-
Lot/Exterior Features
Backs Onto Park/TreesFencedPlayground NearbySchoolsShopping NearbySee Remarks
-
Foundation
Slab
-
Roof
Asphalt Shingles
Additional Details
-
Property Class
Single Family
-
Road Access
Paved Driveway to House
-
Site Influences
Backs Onto Park/TreesFencedPlayground NearbySchoolsShopping NearbySee Remarks
-
Last Updated
9/6/2025 15:13
$4003/month
Est. Monthly Payment
Mortgage values are calculated by Redman Technologies Inc based on values provided in the REALTOR® Association of Edmonton listing data feed.
