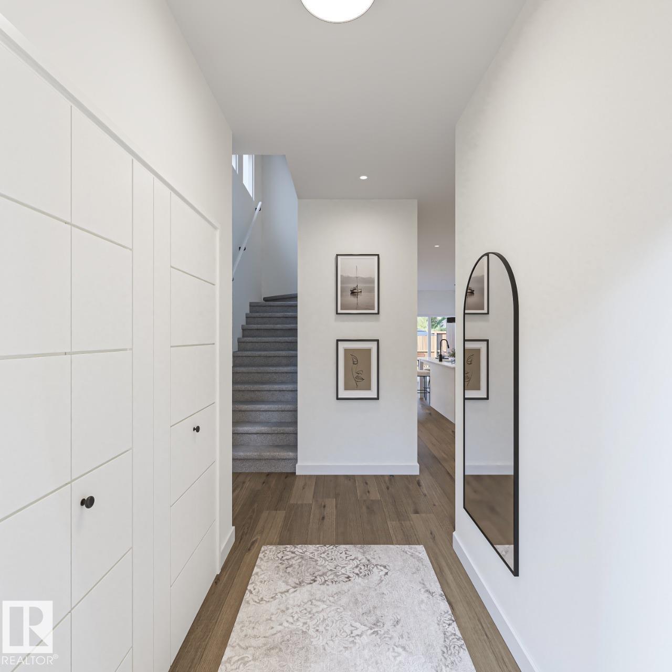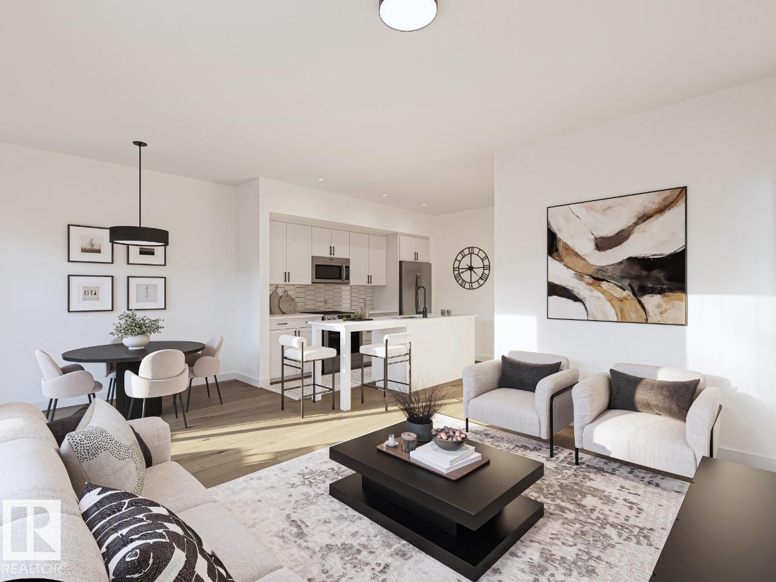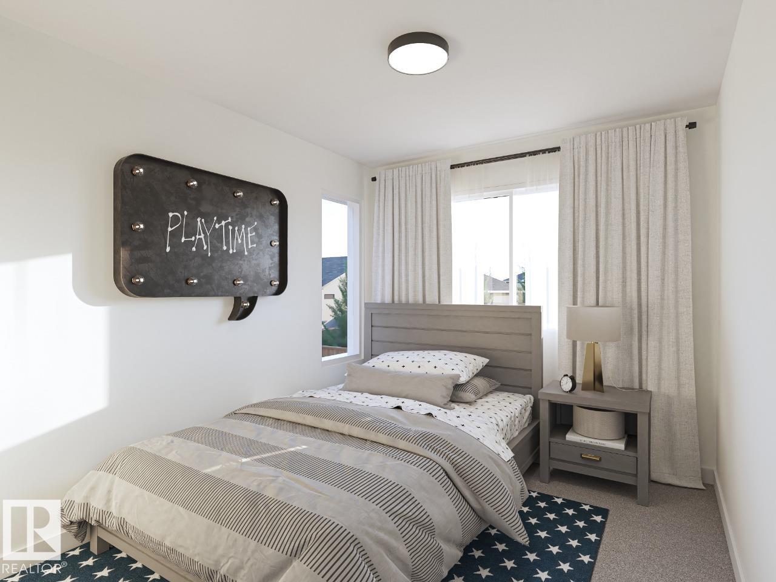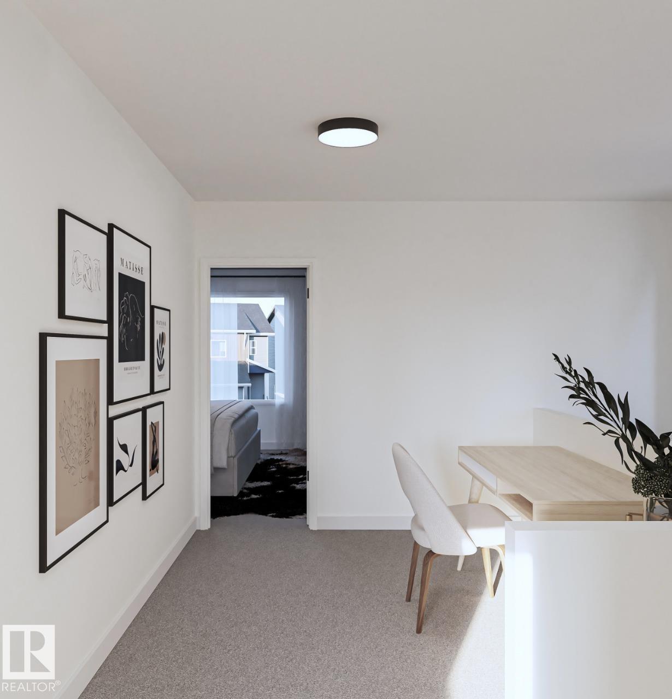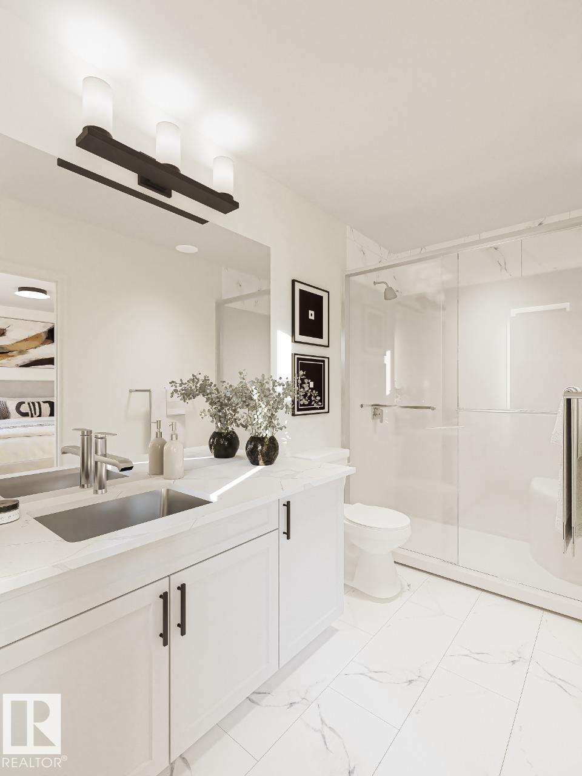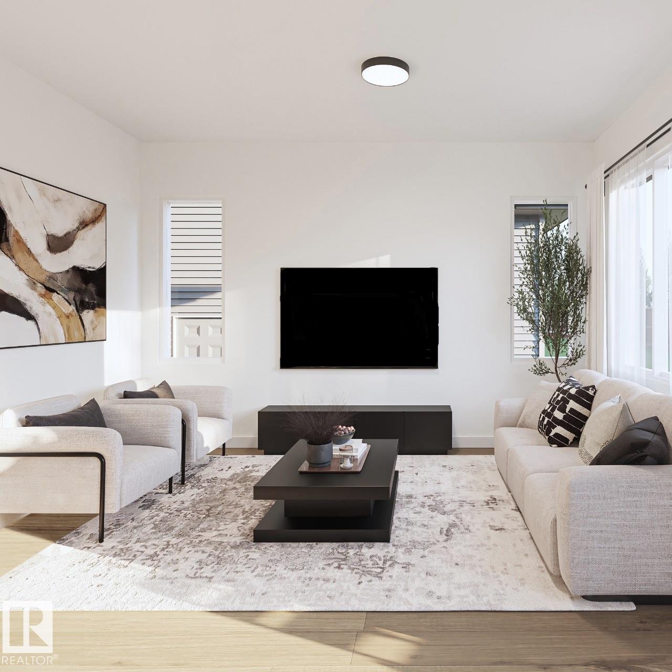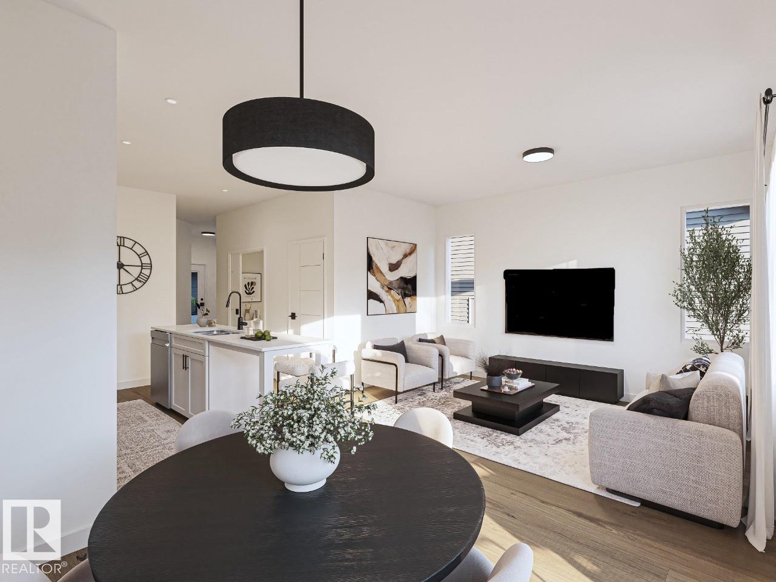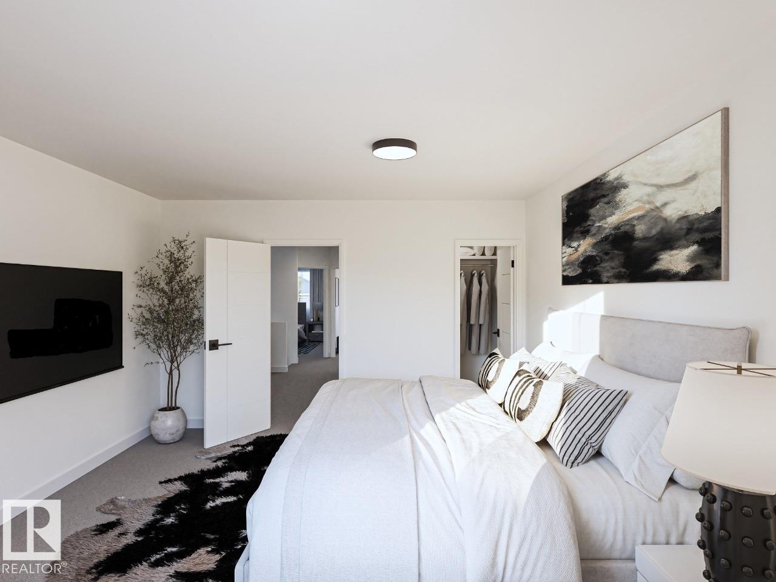Courtesy of David Lofthaug of Bode
50 710 Mattson Drive SW, Townhouse for sale in Mattson Edmonton , Alberta , T6X 1A3
MLS® # E4458618
Closet Organizers No Animal Home No Smoking Home
Discover modern living in this stunning Coastal Contemporary home featuring a single-attached garage and a convenient separate side entrance—perfect for potential future basement development. Step into an open and inviting front foyer that leads to an entertainer’s dream kitchen, complete with a central island and eating bar ideal for gatherings. The mud room offers practical functionality with laundry thoughtfully located for daily ease. Upstairs, enjoy a spacious loft and three generously sized bedrooms, ...
Essential Information
-
MLS® #
E4458618
-
Property Type
Residential
-
Year Built
2025
-
Property Style
2 Storey
Community Information
-
Area
Edmonton
-
Condo Name
The Rise at Mattson
-
Neighbourhood/Community
Mattson
-
Postal Code
T6X 1A3
Services & Amenities
-
Amenities
Closet OrganizersNo Animal HomeNo Smoking Home
Interior
-
Floor Finish
CarpetCeramic TileVinyl Plank
-
Heating Type
Forced Air-1Natural Gas
-
Basement Development
Unfinished
-
Goods Included
Hood FanOven-Microwave
-
Basement
Full
Exterior
-
Lot/Exterior Features
Public TransportationSchoolsShopping Nearby
-
Foundation
Concrete Perimeter
-
Roof
Asphalt Shingles
Additional Details
-
Property Class
Single Family
-
Road Access
Paved
-
Site Influences
Public TransportationSchoolsShopping Nearby
-
Last Updated
8/5/2025 21:6
$1822/month
Est. Monthly Payment
Mortgage values are calculated by Redman Technologies Inc based on values provided in the REALTOR® Association of Edmonton listing data feed.

