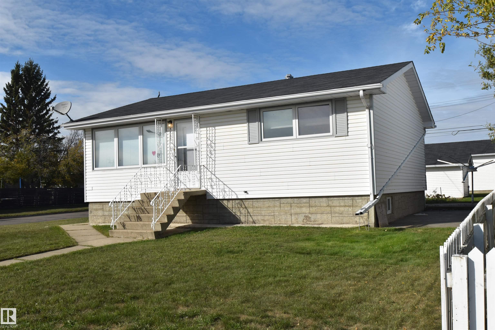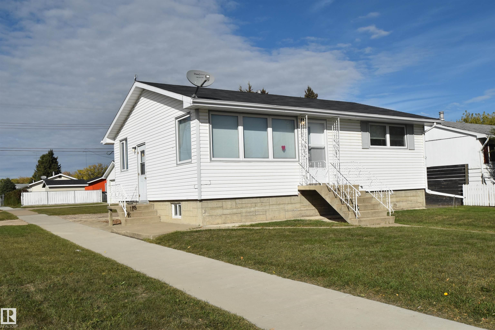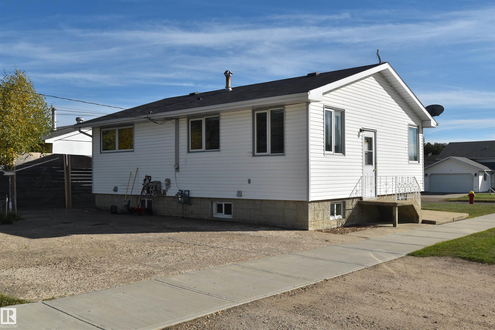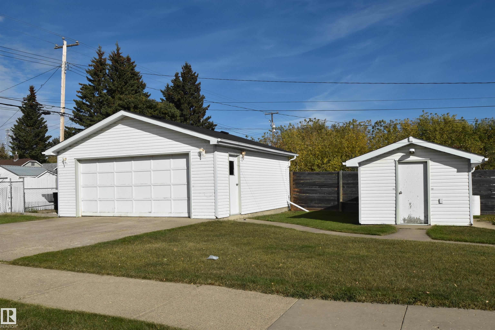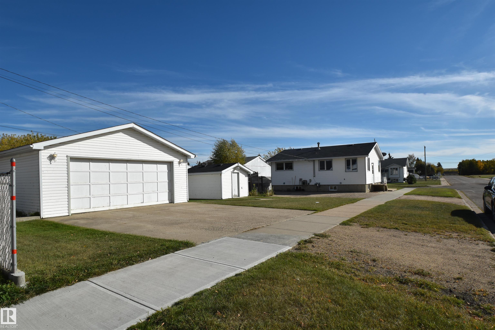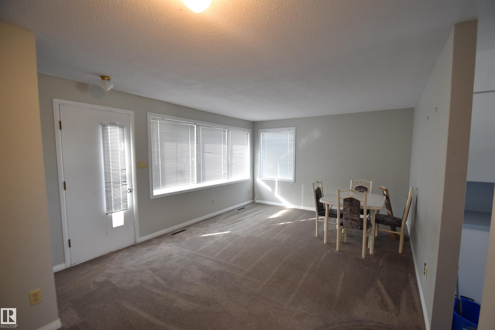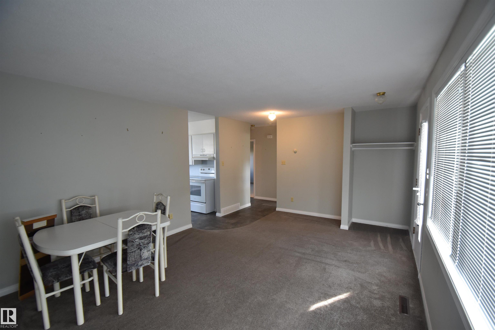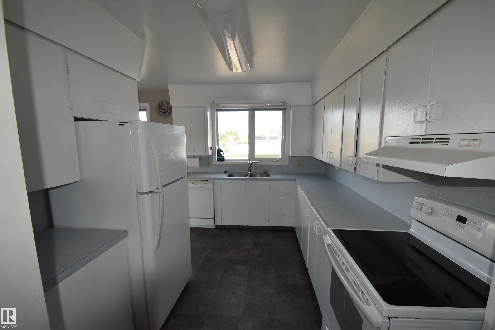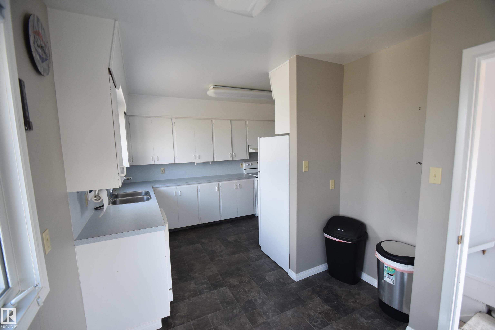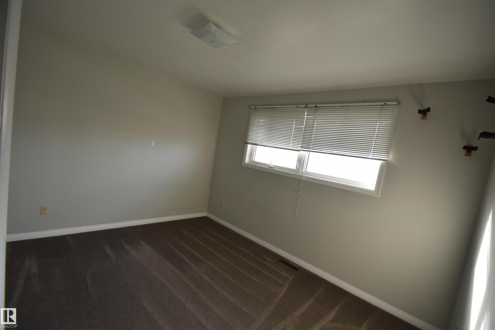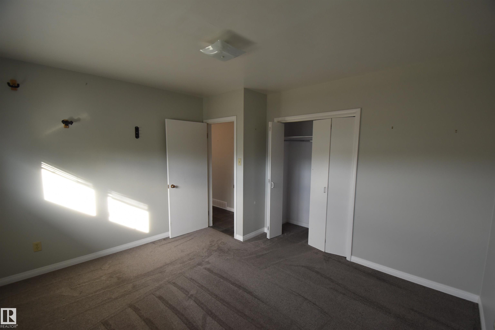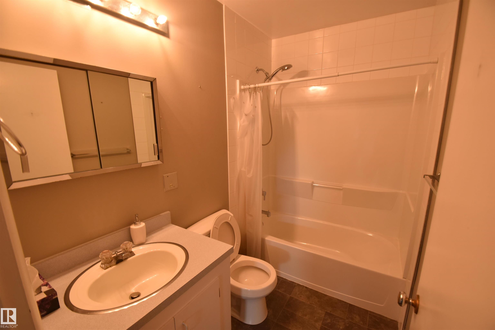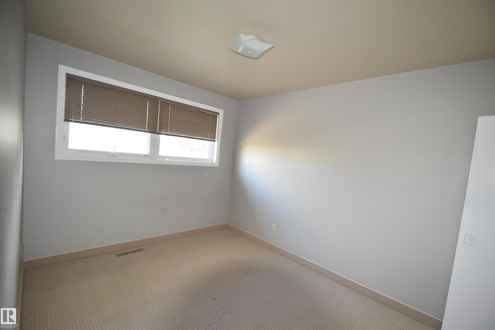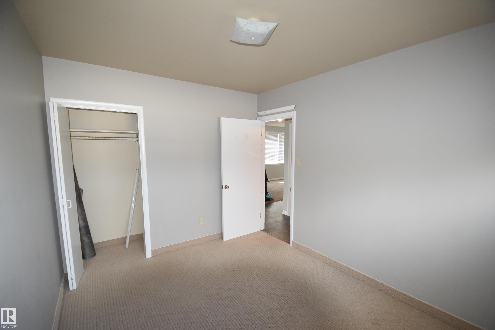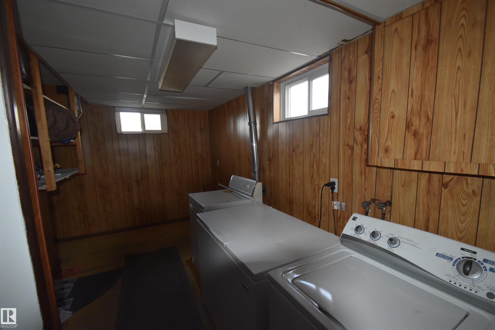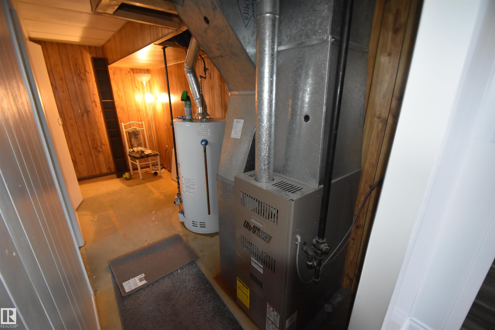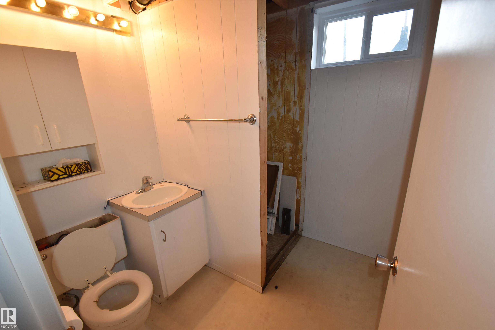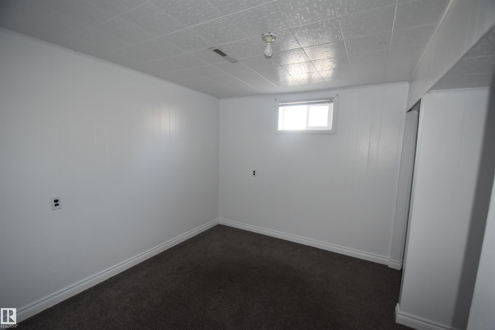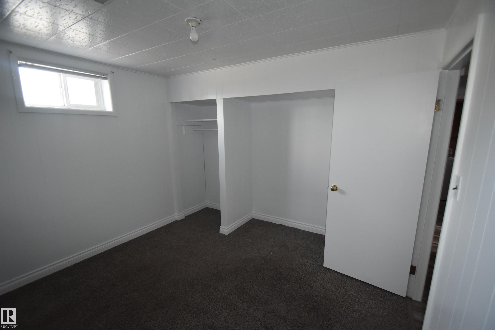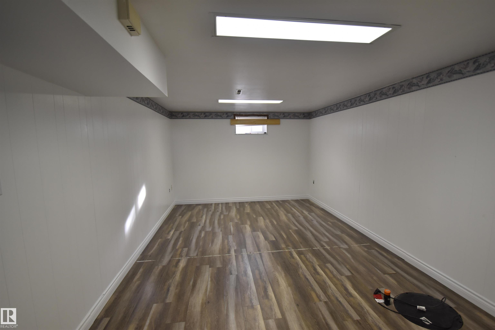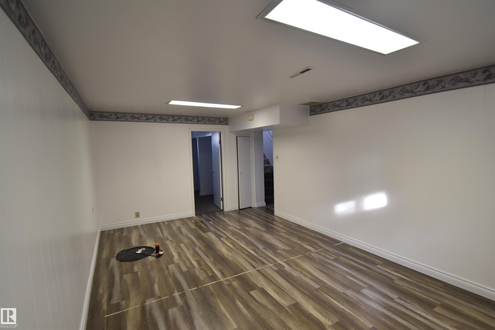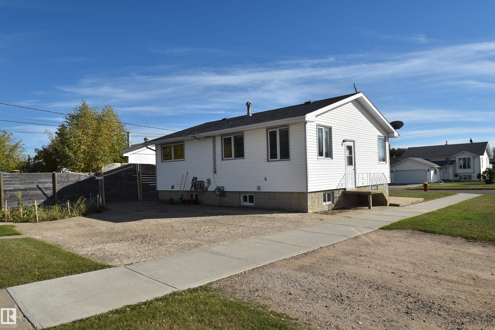Courtesy of Kim Werenka of Century 21 Poirier Real Estate
5138 46 Avenue, House for sale in St. Paul Town St. Paul Town , Alberta , T0A 3A2
MLS® # E4463191
On Street Parking Hot Water Natural Gas Vinyl Windows
Opportunity awaits! Whether it's your first home or a revenue investment, this home fits the bill. Move in ready, it boasts a cozy country kitchen that is sure to create memories with your family. The kitchen flows into the living room and are open to each other & are ideal for entertaining. Downstairs is finished a gives you that extra space for family time or hobbies. Outside provides ample room for fun, kids and pets. Take advantage of the vegetable garden and enjoy your own fresh veggies. Avoid the cold...
Essential Information
-
MLS® #
E4463191
-
Property Type
Residential
-
Year Built
1963
-
Property Style
Bungalow
Community Information
-
Area
St. Paul
-
Postal Code
T0A 3A2
-
Neighbourhood/Community
St. Paul Town
Services & Amenities
-
Amenities
On Street ParkingHot Water Natural GasVinyl Windows
Interior
-
Floor Finish
CarpetLinoleum
-
Heating Type
Forced Air-1Natural Gas
-
Basement Development
Fully Finished
-
Goods Included
Dishwasher-Built-InDryerFreezerRefrigeratorStorage ShedStove-ElectricWasherWindow Coverings
-
Basement
Full
Exterior
-
Lot/Exterior Features
Back LaneGolf NearbyLandscapedLevel LandPublic Swimming PoolVegetable Garden
-
Foundation
Concrete Perimeter
-
Roof
Asphalt Shingles
Additional Details
-
Property Class
Single Family
-
Road Access
Paved
-
Site Influences
Back LaneGolf NearbyLandscapedLevel LandPublic Swimming PoolVegetable Garden
-
Last Updated
9/4/2025 19:0
$843/month
Est. Monthly Payment
Mortgage values are calculated by Redman Technologies Inc based on values provided in the REALTOR® Association of Edmonton listing data feed.
