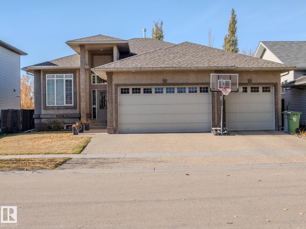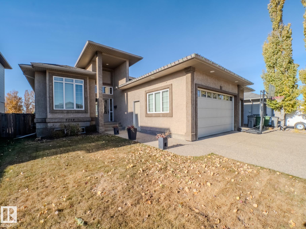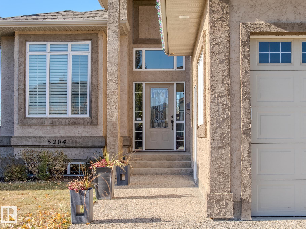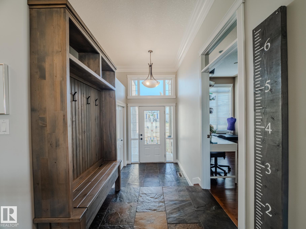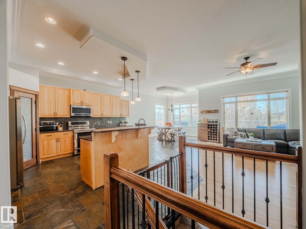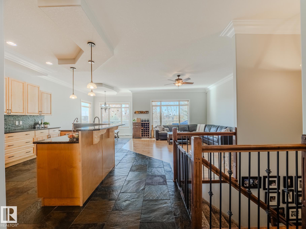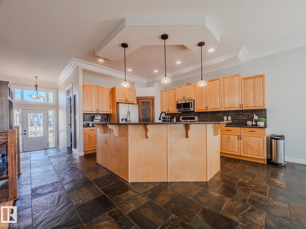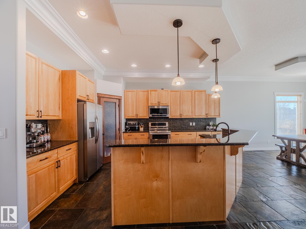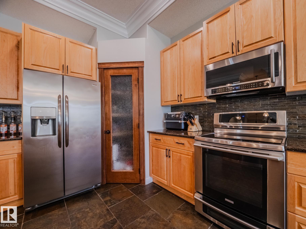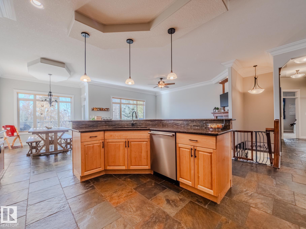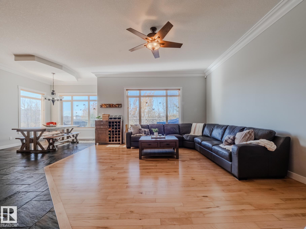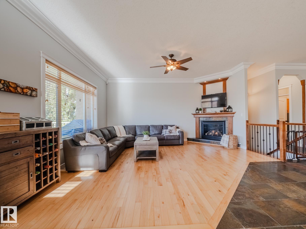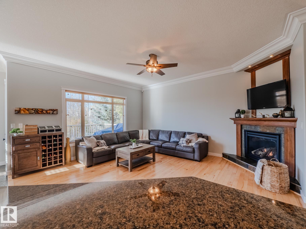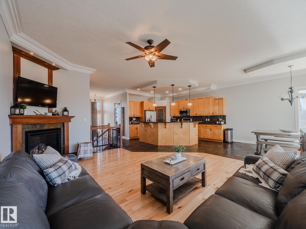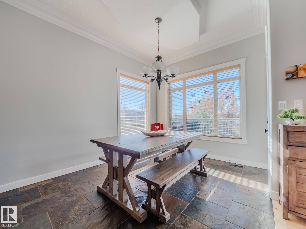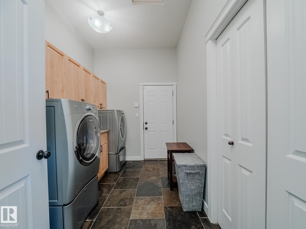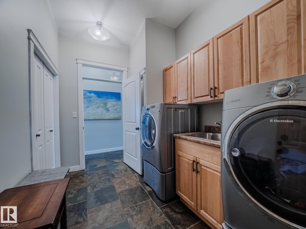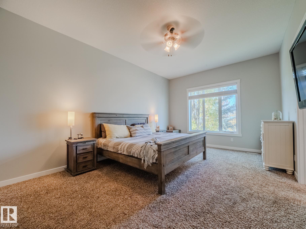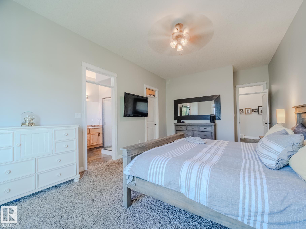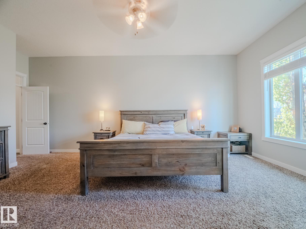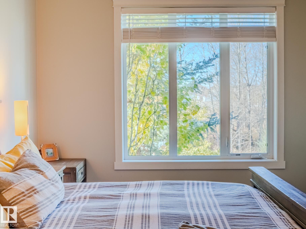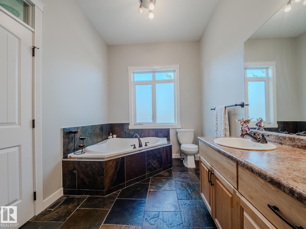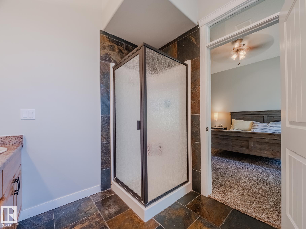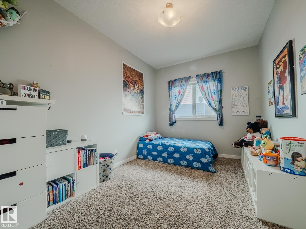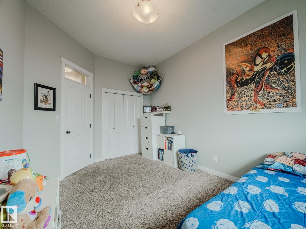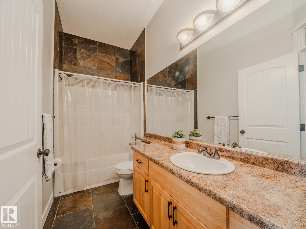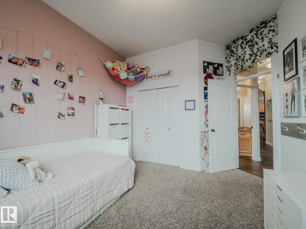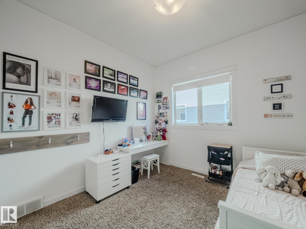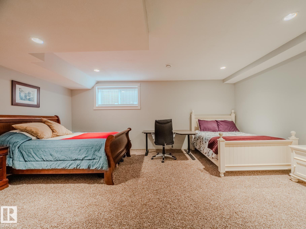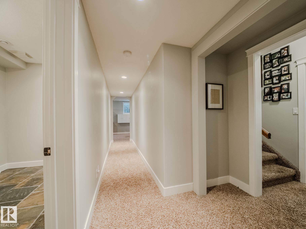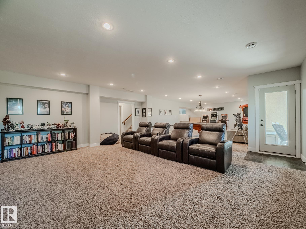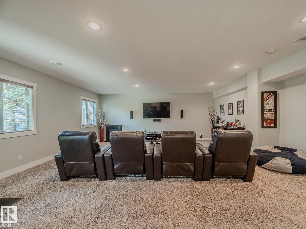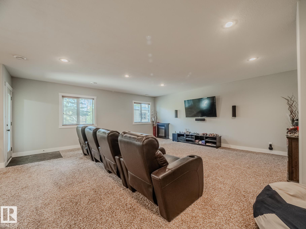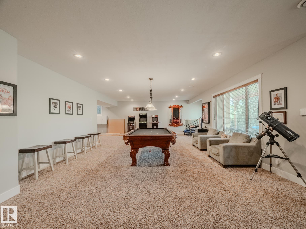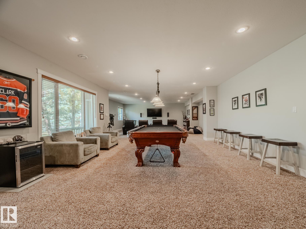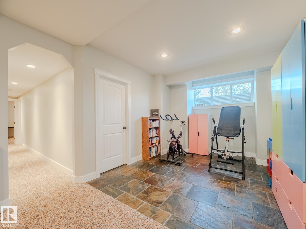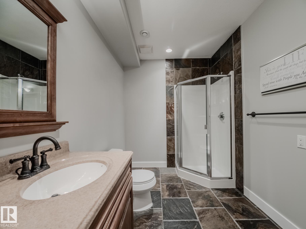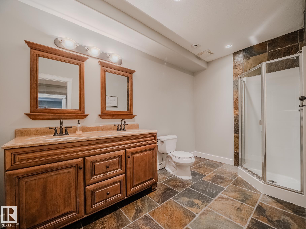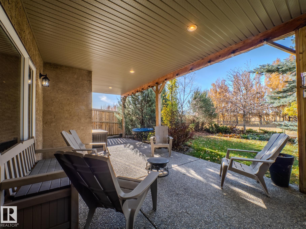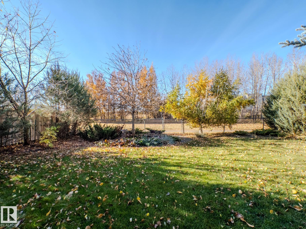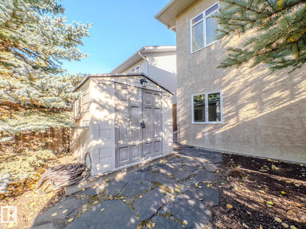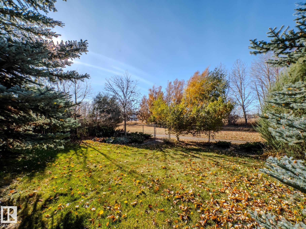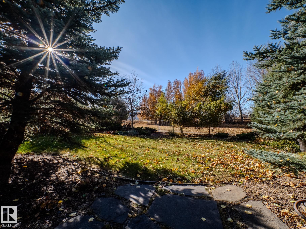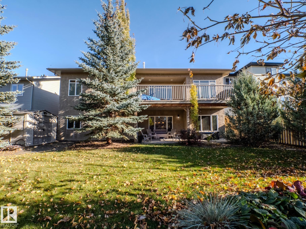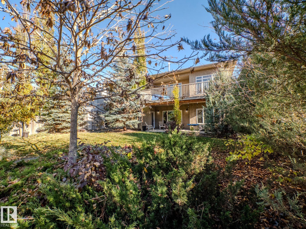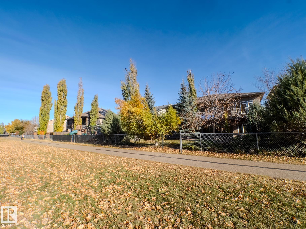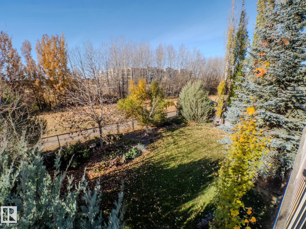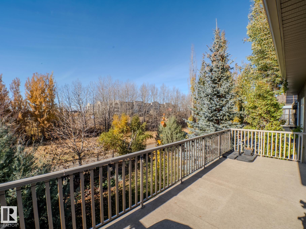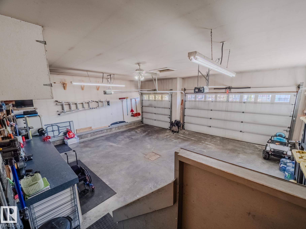Courtesy of Samantha Stachniak of RE/MAX Elite
5204 63 Street, House for sale in Eaglemont Heights Beaumont , Alberta , T4X 1V4
MLS® # E4463225
Off Street Parking On Street Parking Air Conditioner Ceiling 9 ft. Front Porch No Smoking Home Walkout Basement
Welcome home to this beautifully designed walk-out bungalow backing trees and a walking path that truly checks all the boxes! Featuring numerous upgrades, 3 full bathrooms, 4 bedrooms, main-floor office, a fully finished basement, and a heated triple garage with a floor drain. Step inside and you’ll be greeted by a bright, open layout and a large kitchen with a raised island with seating, tons of cupboard and counter space and pantry, cozy living room with a gas fireplace, sunny dining area that walks out ...
Essential Information
-
MLS® #
E4463225
-
Property Type
Residential
-
Year Built
2008
-
Property Style
Bungalow
Community Information
-
Area
Leduc County
-
Postal Code
T4X 1V4
-
Neighbourhood/Community
Eaglemont Heights
Services & Amenities
-
Amenities
Off Street ParkingOn Street ParkingAir ConditionerCeiling 9 ft.Front PorchNo Smoking HomeWalkout Basement
Interior
-
Floor Finish
CarpetHardwoodNon-Ceramic Tile
-
Heating Type
Forced Air-1In Floor Heat SystemNatural Gas
-
Basement
Full
-
Goods Included
Air Conditioning-CentralDryerGarage ControlGarage OpenerMicrowave Hood FanRefrigeratorStove-ElectricWasherWindow CoveringsGarage Heater
-
Fireplace Fuel
Gas
-
Basement Development
Fully Finished
Exterior
-
Lot/Exterior Features
Backs Onto Park/TreesCul-De-SacFencedFruit Trees/ShrubsSchoolsShopping Nearby
-
Foundation
Concrete Perimeter
-
Roof
Asphalt Shingles
Additional Details
-
Property Class
Single Family
-
Road Access
Paved
-
Site Influences
Backs Onto Park/TreesCul-De-SacFencedFruit Trees/ShrubsSchoolsShopping Nearby
-
Last Updated
9/4/2025 19:0
$3867/month
Est. Monthly Payment
Mortgage values are calculated by Redman Technologies Inc based on values provided in the REALTOR® Association of Edmonton listing data feed.
