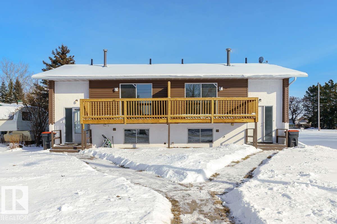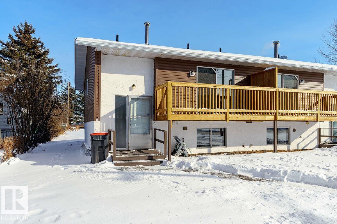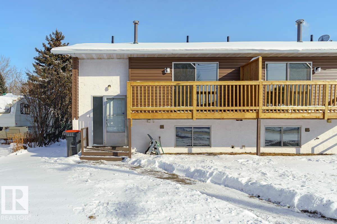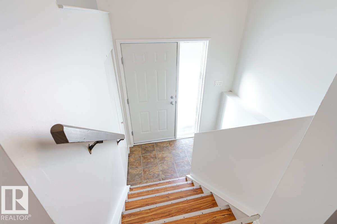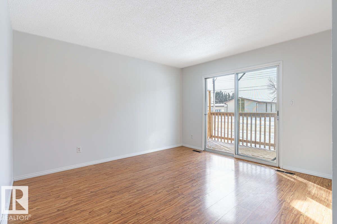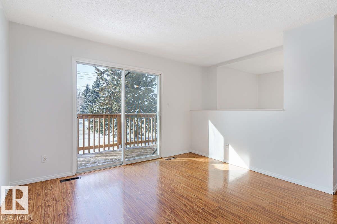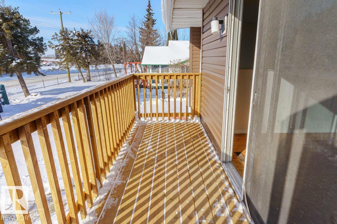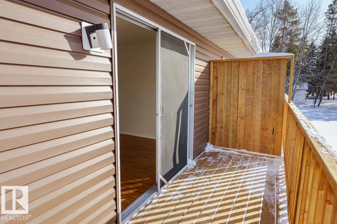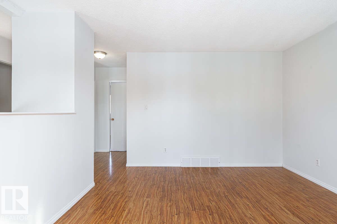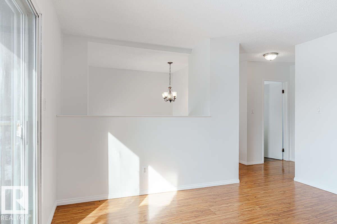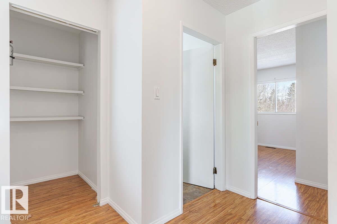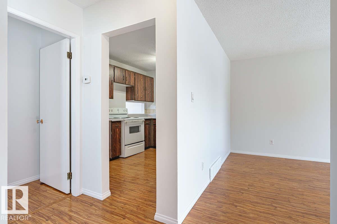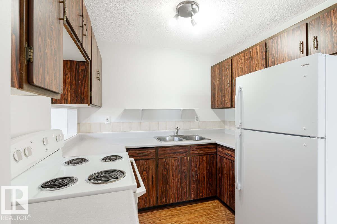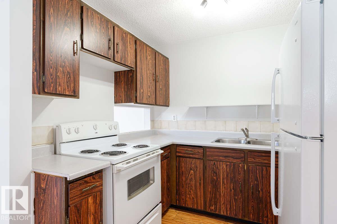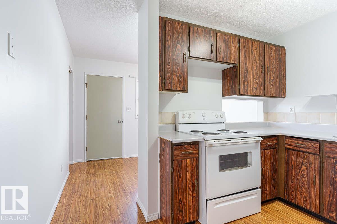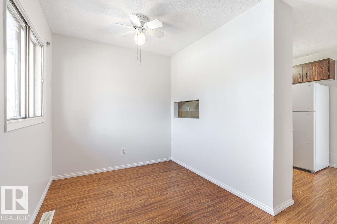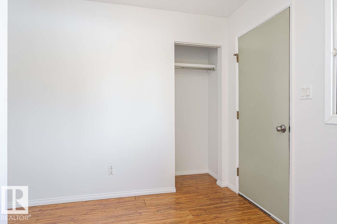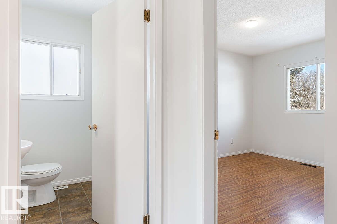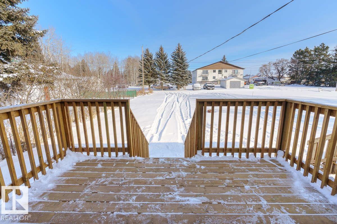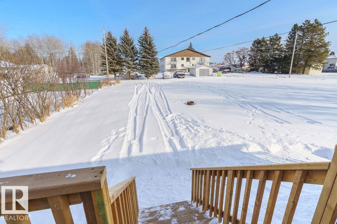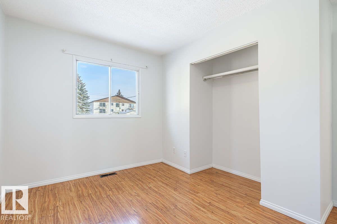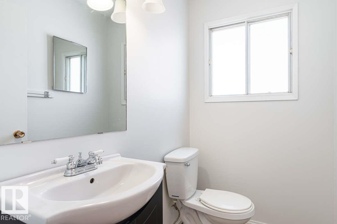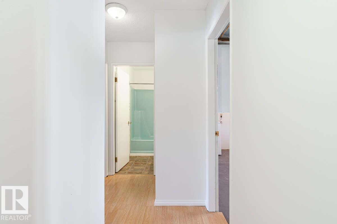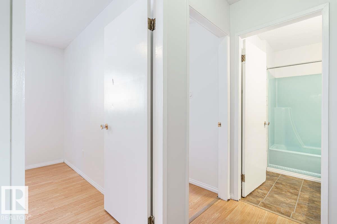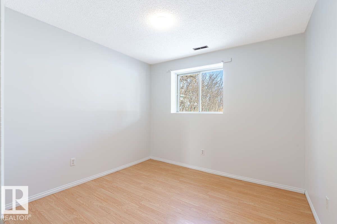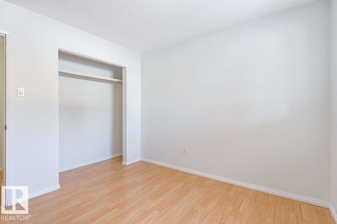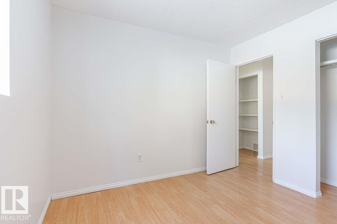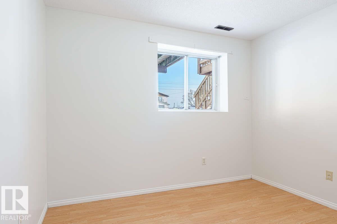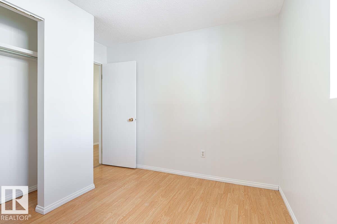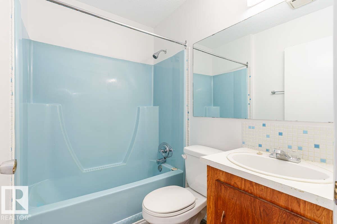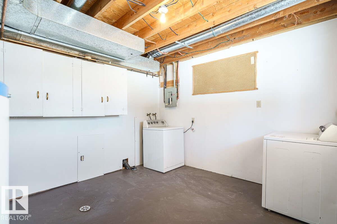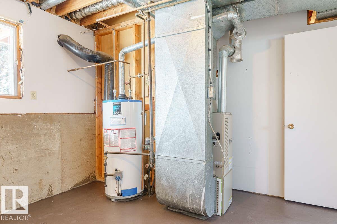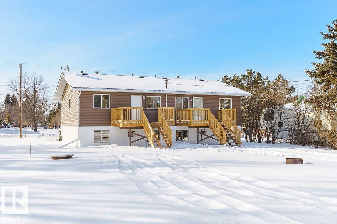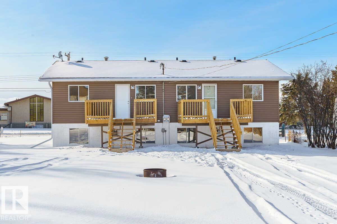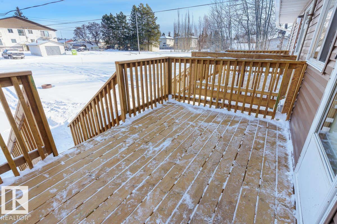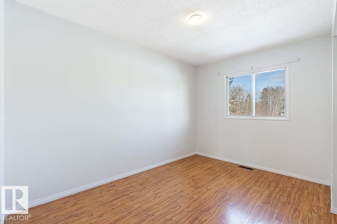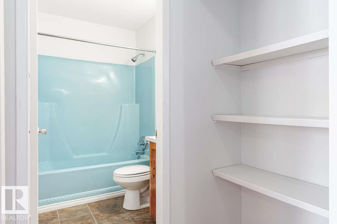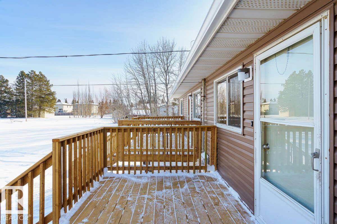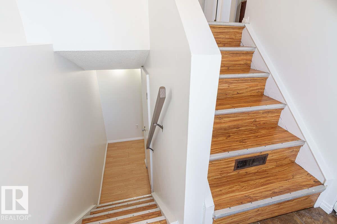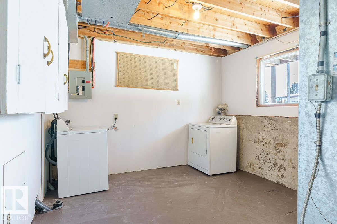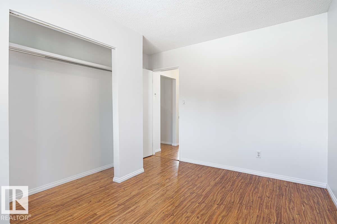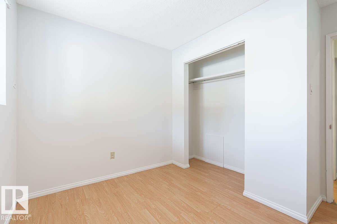Courtesy of Darya Pfund of Easy List Realty
5321 52 Street Thorsby , Alberta , T0C 2P0
MLS® # E4466201
Deck Hot Water Natural Gas R.V. Storage
For additional information, please click on "View Listing on Realtor Website". Charming 3-Bedroom Half Duplex. Don't miss out on the opportunity to make this cozy half duplex your home! Location: Nestled in the sought-after village of Thorsby, this gem boasts convenience and charm. Enjoy easy access to parks, schools, and all your essential shopping needs, all within walking distance. Outdoor Oasis: Situated on a spacious mature lot, this property offers ample parking space for your RV or trailer, ensuring...
Essential Information
-
MLS® #
E4466201
-
Property Type
Residential
-
Year Built
1977
-
Property Style
Bungalow
Community Information
-
Area
Leduc County
-
Postal Code
T0C 2P0
-
Neighbourhood/Community
Thorsby
Services & Amenities
-
Amenities
DeckHot Water Natural GasR.V. Storage
Interior
-
Floor Finish
Laminate Flooring
-
Heating Type
Forced Air-1Natural Gas
-
Basement Development
Fully Finished
-
Goods Included
DryerRefrigeratorStove-ElectricWasher
-
Basement
Full
Exterior
-
Lot/Exterior Features
Back LaneFlat SiteNot FencedPlayground NearbyShopping Nearby
-
Foundation
Concrete Perimeter
-
Roof
Asphalt Shingles
Additional Details
-
Property Class
Single Family
-
Road Access
Paved
-
Site Influences
Back LaneFlat SiteNot FencedPlayground NearbyShopping Nearby
-
Last Updated
10/3/2025 20:12
$683/month
Est. Monthly Payment
Mortgage values are calculated by Redman Technologies Inc based on values provided in the REALTOR® Association of Edmonton listing data feed.
