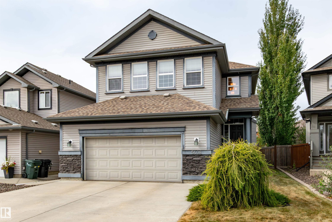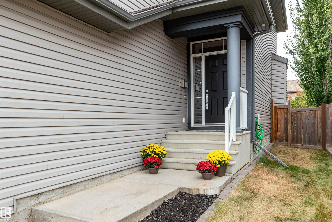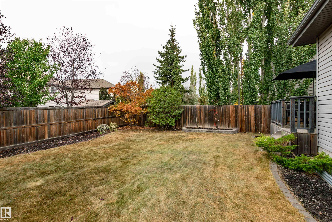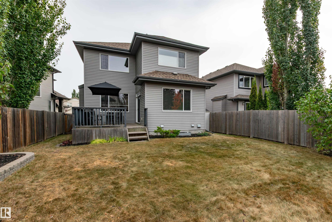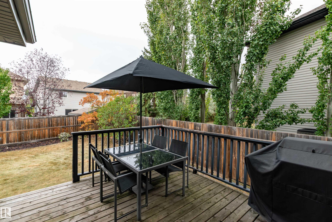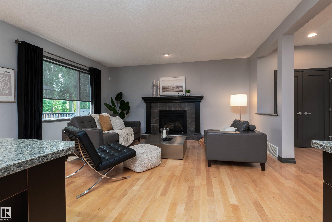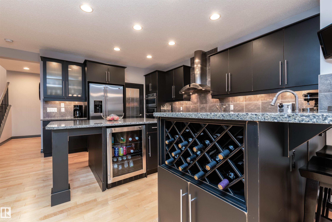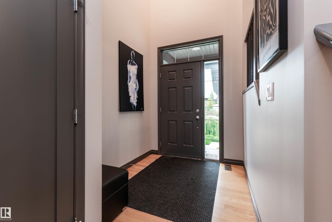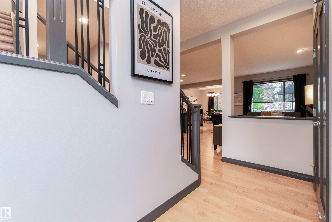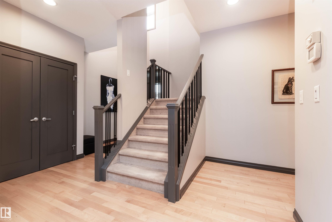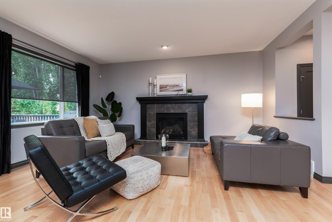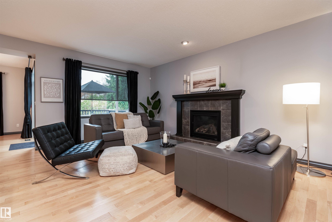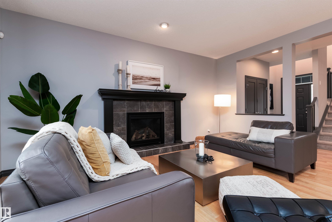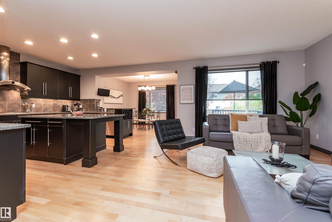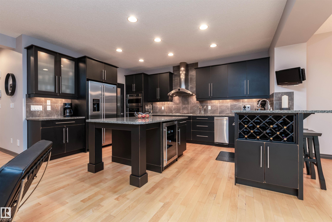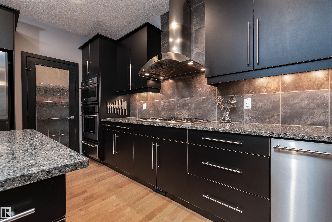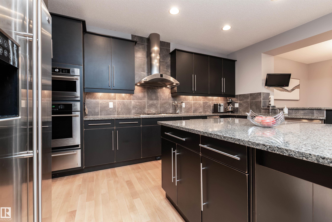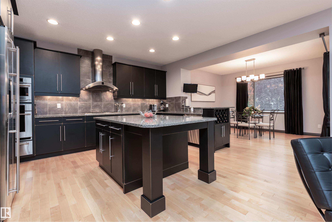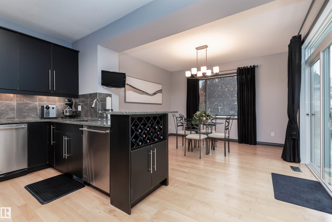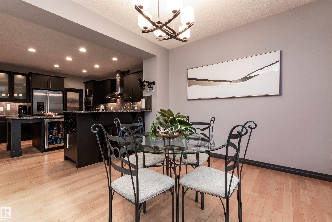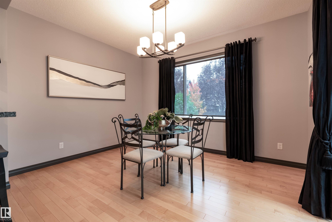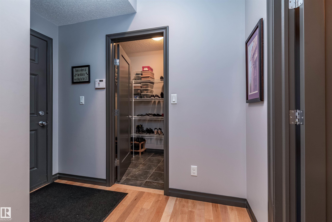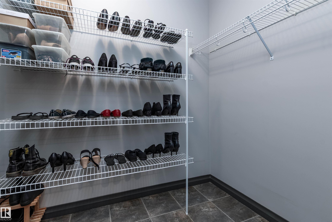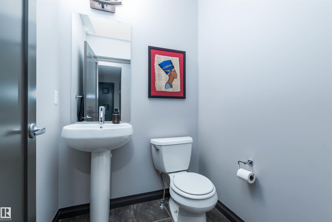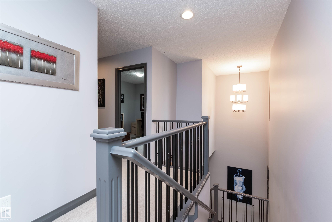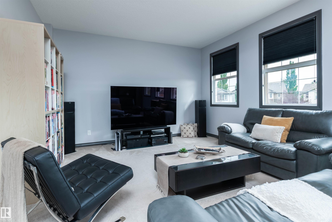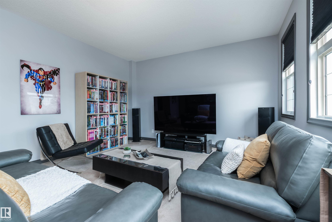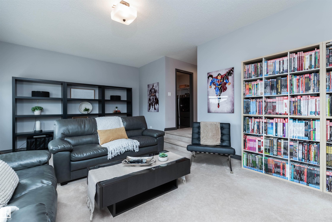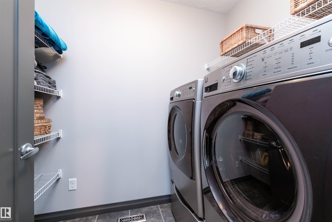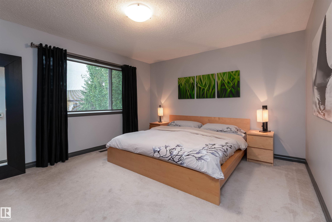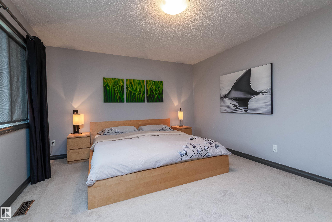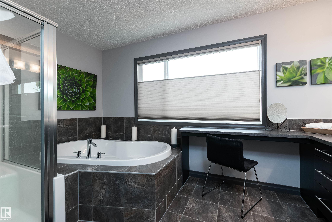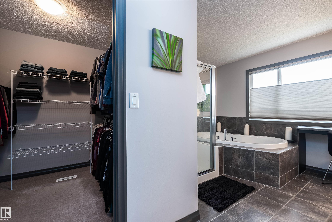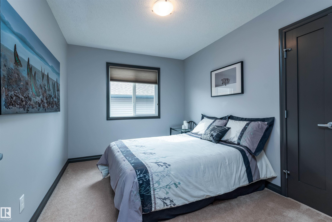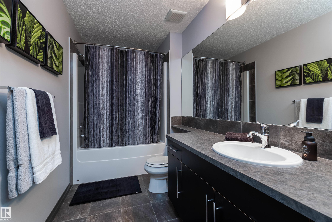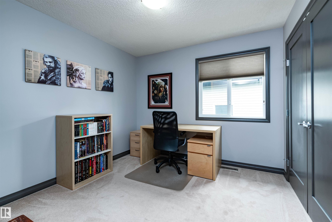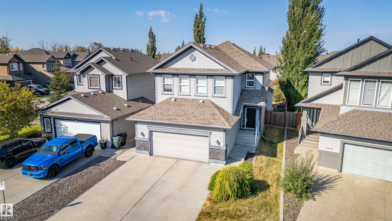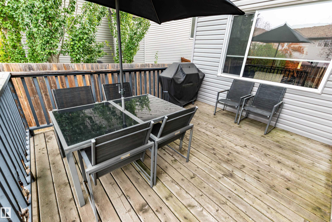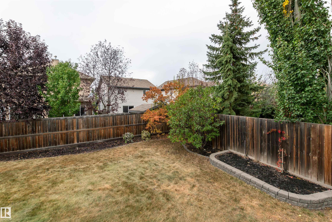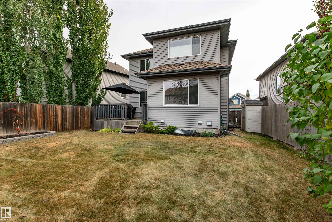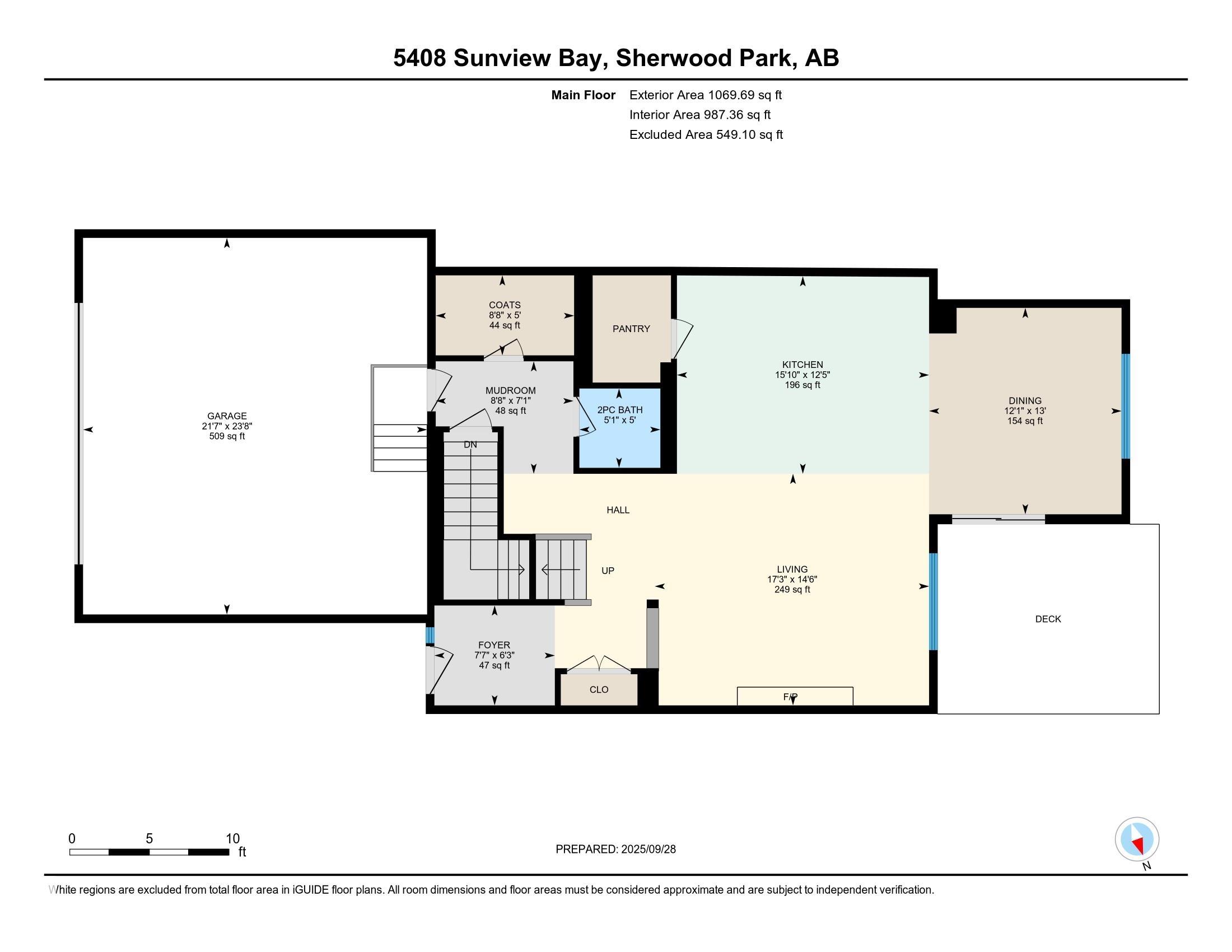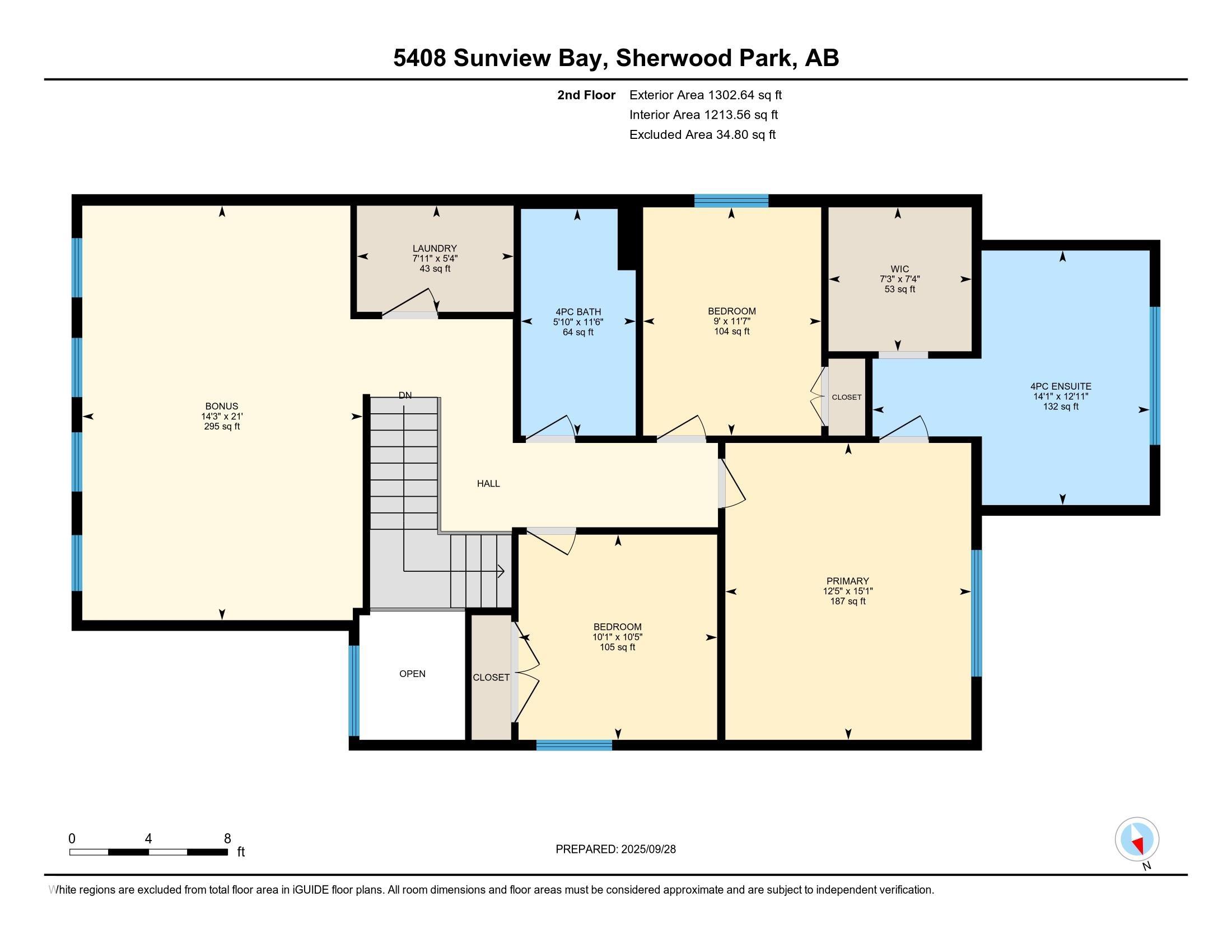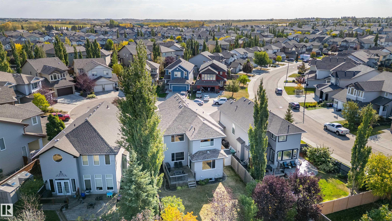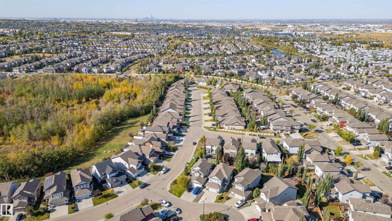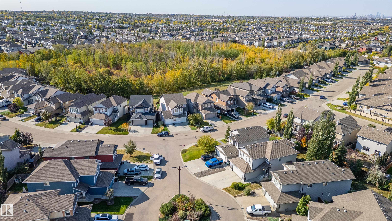Courtesy of Cheryl Kurek of NOW Real Estate Group
5408 Sunview Bay, House for sale in Summerwood Sherwood Park , Alberta , T8H 0K3
MLS® # E4459931
Air Conditioner Ceiling 10 ft. Closet Organizers Deck Detectors Smoke Exterior Walls- 2"x6" Hot Water Natural Gas Vinyl Windows
This beautiful home built by Jayman in desirable Summerwood is situated in a quiet cul-de-sac and close to parks, trails, schools and shopping. Inside, discover loads of upgrades, including the Showstopper kitchen with Quartz counters, MASSIVE island with beverage fridge and peninsula, and built-in appliances. including gas range. Engineered hardwood throughout the main. The generous dining area faces the deck with private west-facing back yard. Cozy up to the fireplace in the Great Room on chilly Fall ni...
Essential Information
-
MLS® #
E4459931
-
Property Type
Residential
-
Year Built
2009
-
Property Style
2 Storey
Community Information
-
Area
Strathcona
-
Postal Code
T8H 0K3
-
Neighbourhood/Community
Summerwood
Services & Amenities
-
Amenities
Air ConditionerCeiling 10 ft.Closet OrganizersDeckDetectors SmokeExterior Walls- 2x6Hot Water Natural GasVinyl Windows
Interior
-
Floor Finish
CarpetCeramic TileEngineered Wood
-
Heating Type
Forced Air-2Natural Gas
-
Basement
Full
-
Goods Included
Air Conditioning-CentralCompactorDishwasher-Built-InDryerGarage ControlGarage OpenerHood FanOven-Built-InOven-MicrowaveRefrigeratorStorage ShedStove-Countertop GasWasherWater SoftenerWine/Beverage Cooler
-
Fireplace Fuel
Gas
-
Basement Development
Unfinished
Exterior
-
Lot/Exterior Features
Cul-De-SacFencedFlat SiteLandscapedNo Back LanePlayground NearbySchoolsShopping NearbyTreed Lot
-
Foundation
Concrete Perimeter
-
Roof
Asphalt Shingles
Additional Details
-
Property Class
Single Family
-
Road Access
Paved
-
Site Influences
Cul-De-SacFencedFlat SiteLandscapedNo Back LanePlayground NearbySchoolsShopping NearbyTreed Lot
-
Last Updated
11/1/2025 16:17
$3093/month
Est. Monthly Payment
Mortgage values are calculated by Redman Technologies Inc based on values provided in the REALTOR® Association of Edmonton listing data feed.
