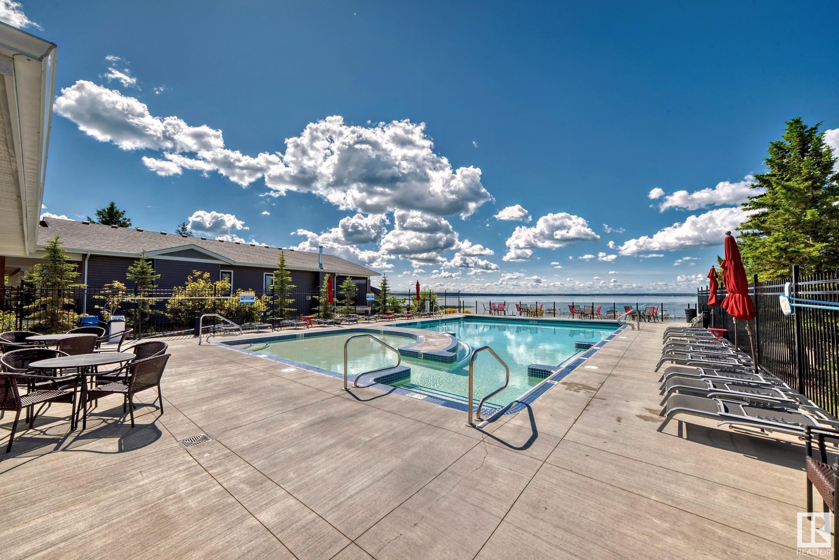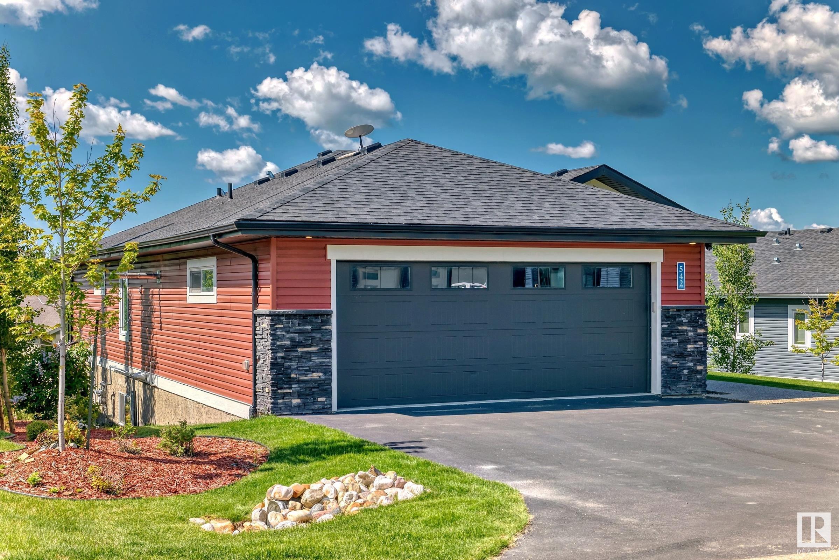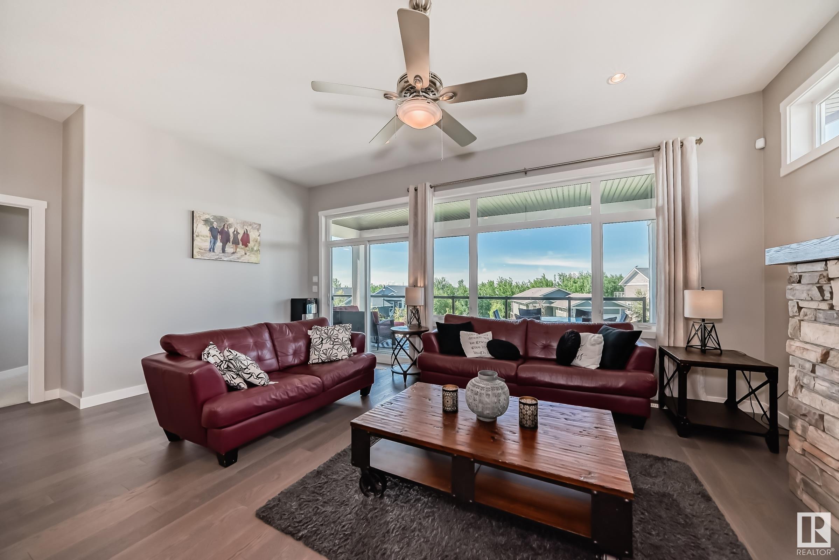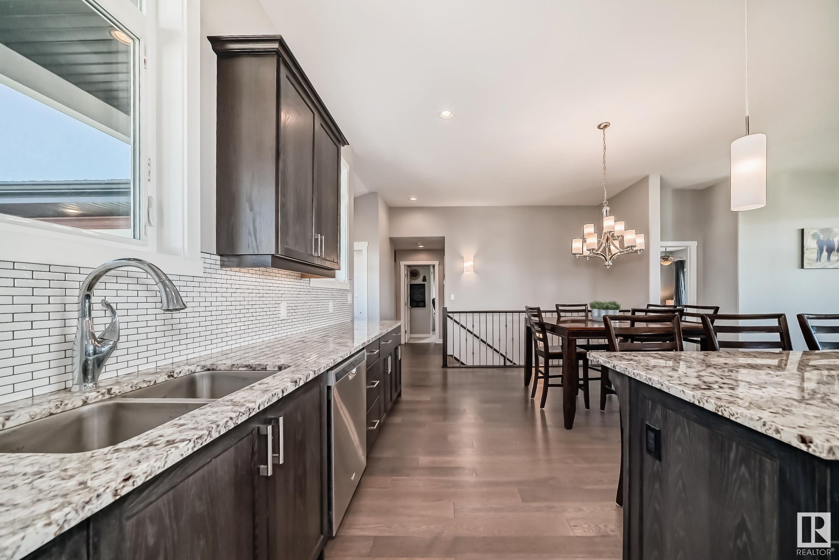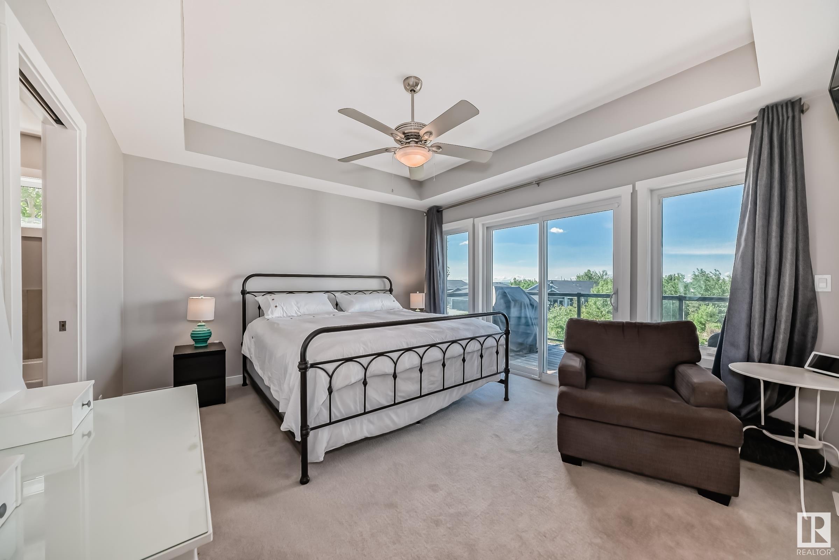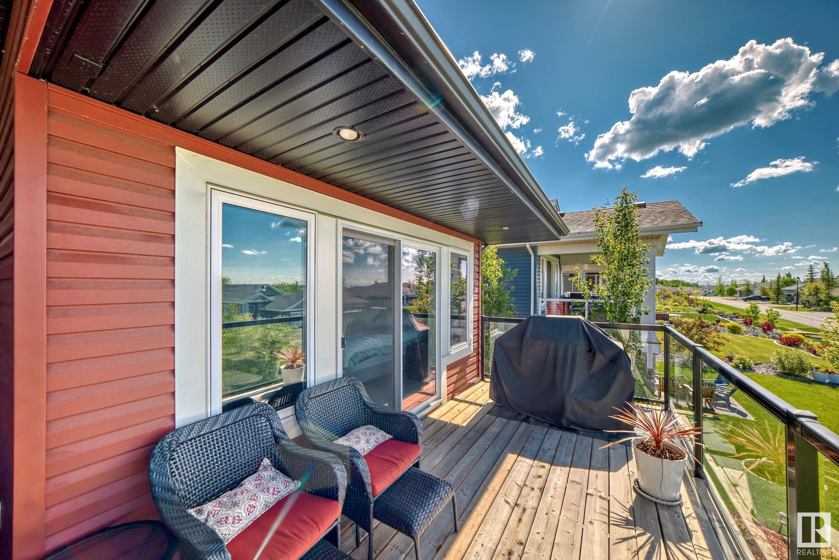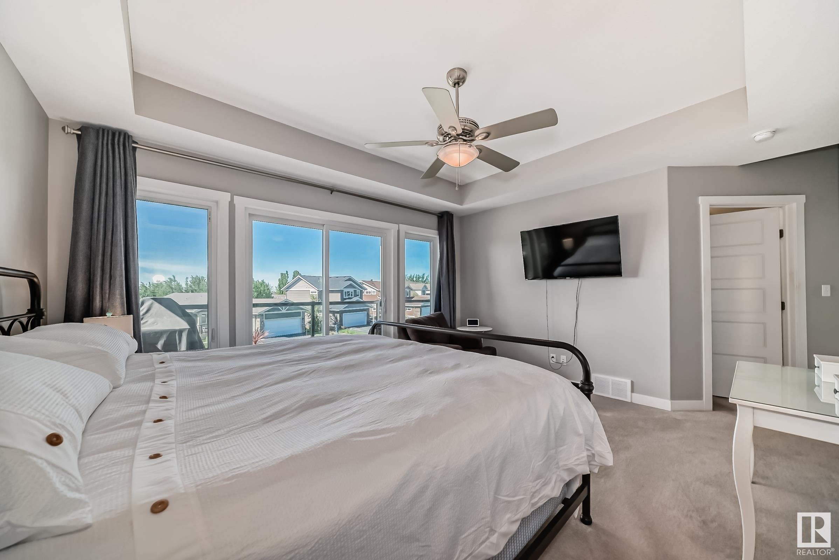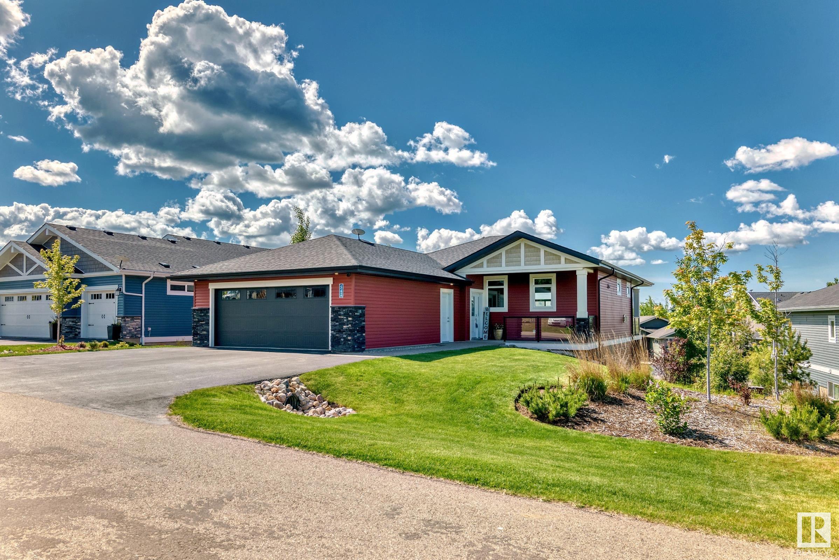Courtesy of Rainy Noyes of Royal Lepage Arteam Realty
542 55101 STE. ANNE Trail, House for sale in Estates At Waters Edge Rural Lac Ste. Anne County , Alberta , T0E 1A0
MLS® # E4449082
Ceiling 10 ft. Club House Deck Exercise Room Fire Pit Front Porch Patio Pool-Outdoor Recreation Room/Centre Walkout Basement Wet Bar Natural Gas BBQ Hookup
Welcome to the prestigious 'Estates at Waters Edge', a gated, waterfront community on the shores of Lac Ste Anne! Offering an outdoor swimming pool, sand beach, volleyball, marina, exercise room, playground, community centre & friendly folks! Your 1443 sq ft fully finished walkout bungalow is complete w/ a double attached, oversized & heated garage. Wide open concept boasting big windows, 10' coffered living rm ceiling & stone fireplace w/ patio doors that walk out to a huge covered lakeside deck spanning...
Essential Information
-
MLS® #
E4449082
-
Property Type
Residential
-
Total Acres
0.23
-
Year Built
2017
-
Property Style
Bungalow
Community Information
-
Area
Lac Ste. Anne
-
Postal Code
T0E 1A0
-
Neighbourhood/Community
Estates At Waters Edge
Services & Amenities
-
Amenities
Ceiling 10 ft.Club HouseDeckExercise RoomFire PitFront PorchPatioPool-OutdoorRecreation Room/CentreWalkout BasementWet BarNatural Gas BBQ Hookup
-
Water Supply
Municipal
-
Parking
Double Garage AttachedOver Sized
Interior
-
Floor Finish
CarpetCeramic TileEngineered Wood
-
Heating Type
Forced Air-1Natural Gas
-
Basement Development
Fully Finished
-
Goods Included
Dishwasher-Built-InDryerGarage ControlGarage OpenerMicrowave Hood FanStove-ElectricWasherRefrigerators-TwoGarage Heater
-
Basement
Full
Exterior
-
Lot/Exterior Features
Beach AccessBoatingGated CommunityGolf NearbyLake Access PropertyPark/ReservePicnic AreaPlayground NearbyPublic Swimming PoolSchoolsShopping NearbyStreet Lighting
-
Foundation
Concrete Perimeter
Additional Details
-
Sewer Septic
Municipal/Community
-
Site Influences
Beach AccessBoatingGated CommunityGolf NearbyLake Access PropertyPark/ReservePicnic AreaPlayground NearbyPublic Swimming PoolSchoolsShopping NearbyStreet Lighting
-
Last Updated
6/4/2025 22:25
-
Property Class
Country Residential
-
Road Access
Paved
$2869/month
Est. Monthly Payment
Mortgage values are calculated by Redman Technologies Inc based on values provided in the REALTOR® Association of Edmonton listing data feed.




