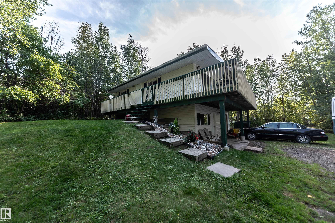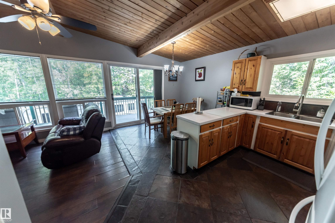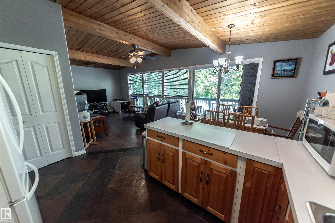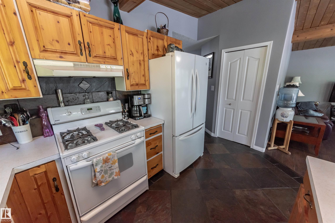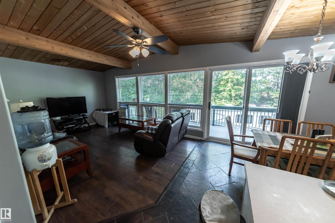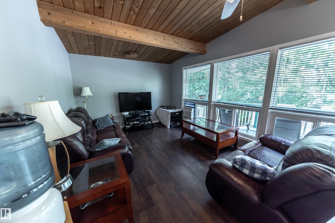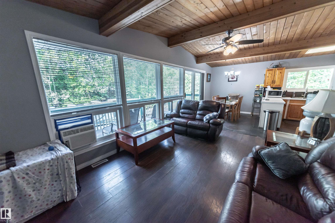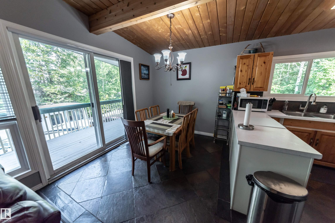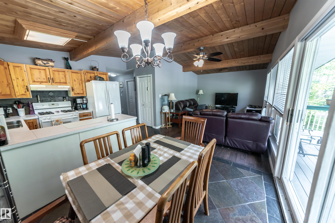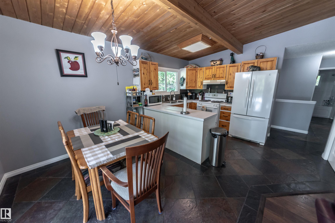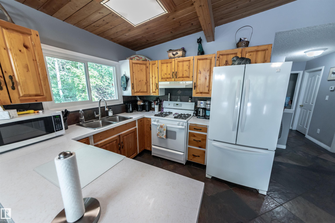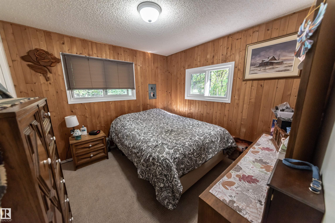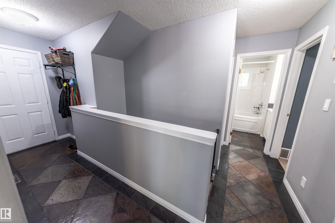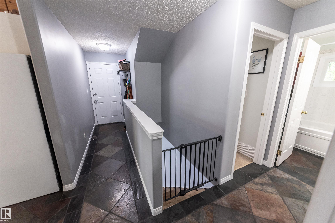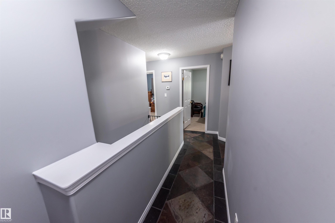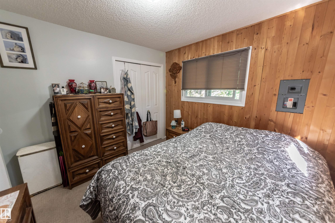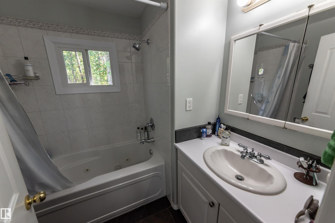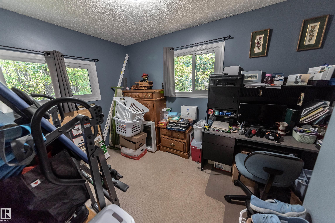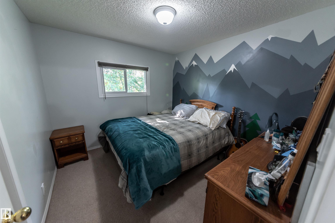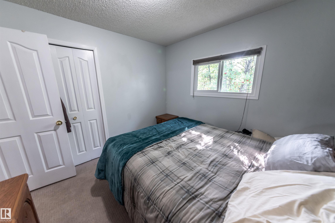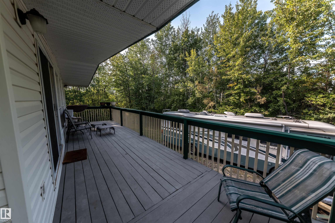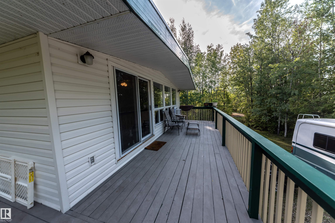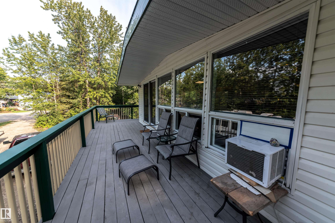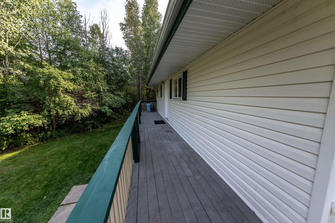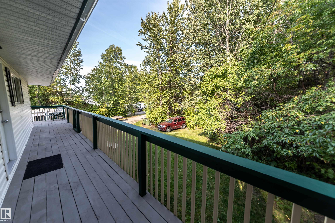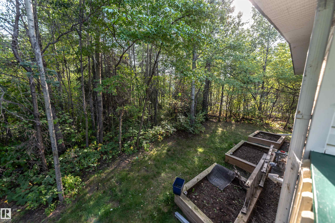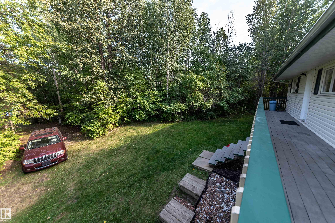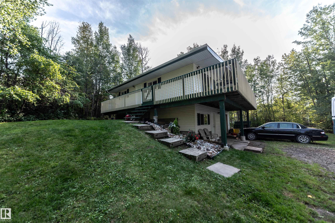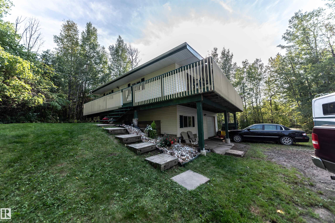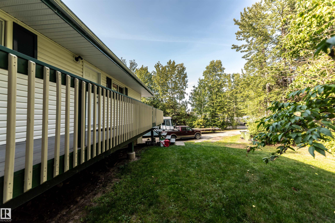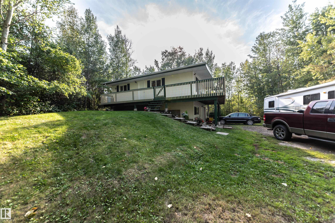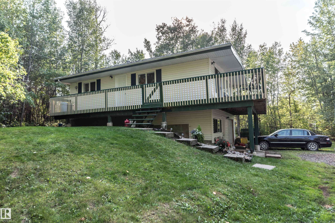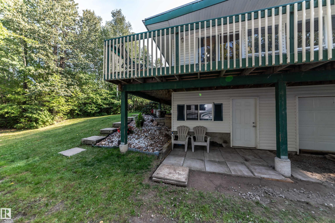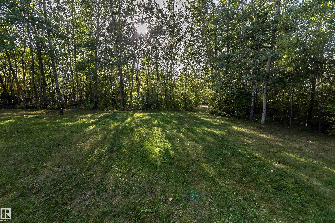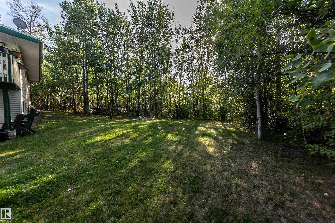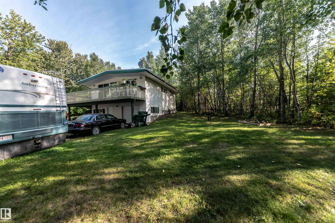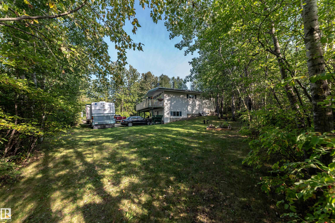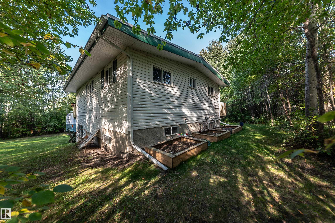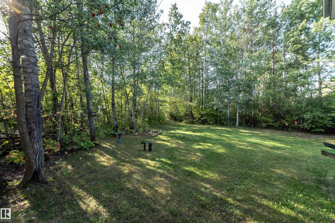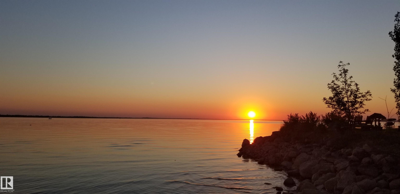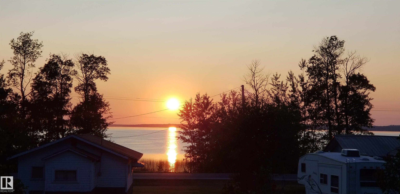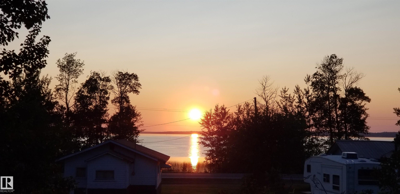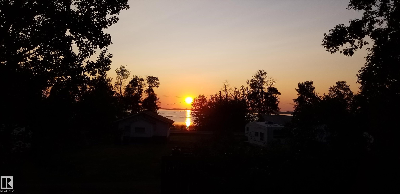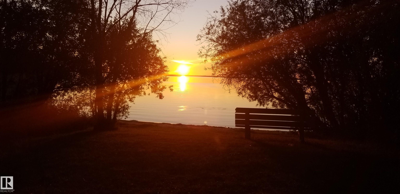Courtesy of Leann Knysh of Century 21 Masters
5441 49 Street, House for sale in Sunset Point Rural Lac Ste. Anne County , Alberta , T0E 0A0
MLS® # E4456129
Deck
980+ sf raised bungalow set on almost a half acre in the quiet community of Sunset Point, just a block off the water and private community beach area!. The lot itself is tree lined for privacy and has a circular driveway for easy in and out. Also has a back alley access if you plan to park your RV at home. Inside has many upgrades as the home was moved in and completely updated on the main level. Big open floor plan for living room, kitchen and dining area. 3 bedrooms, and a full bath with jacuzzi tub....
Essential Information
-
MLS® #
E4456129
-
Property Type
Residential
-
Total Acres
0.45
-
Year Built
1980
-
Property Style
Raised Bungalow
Community Information
-
Area
Lac Ste. Anne
-
Postal Code
T0E 0A0
-
Neighbourhood/Community
Sunset Point
Services & Amenities
-
Amenities
Deck
-
Water Supply
Cistern
-
Parking
Single Garage Attached
Interior
-
Floor Finish
Laminate FlooringSlate
-
Heating Type
Forced Air-1Natural Gas
-
Basement Development
Unfinished
-
Goods Included
Dishwasher-Built-InDryerRefrigeratorStove-GasWasher
-
Basement
Full
Exterior
-
Lot/Exterior Features
Cul-De-SacTreed Lot
-
Foundation
Preserved Wood
Additional Details
-
Sewer Septic
Municipal/Community
-
Site Influences
Cul-De-SacTreed Lot
-
Last Updated
8/4/2025 21:24
-
Property Class
Country Residential
-
Road Access
Paved
$1685/month
Est. Monthly Payment
Mortgage values are calculated by Redman Technologies Inc based on values provided in the REALTOR® Association of Edmonton listing data feed.
