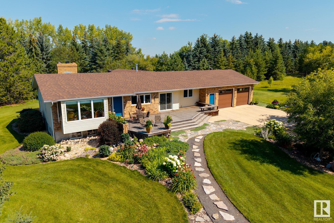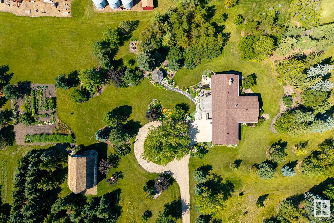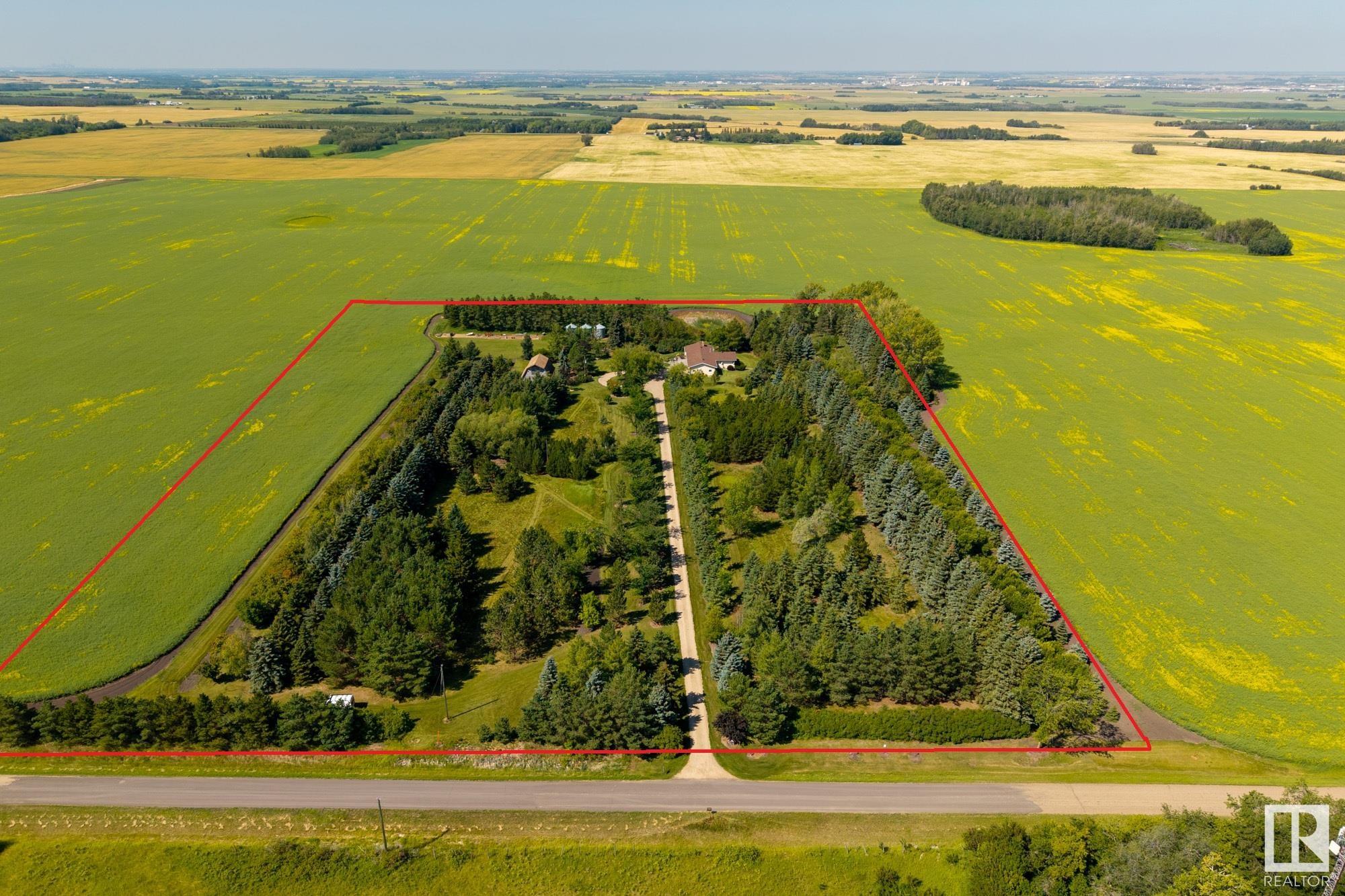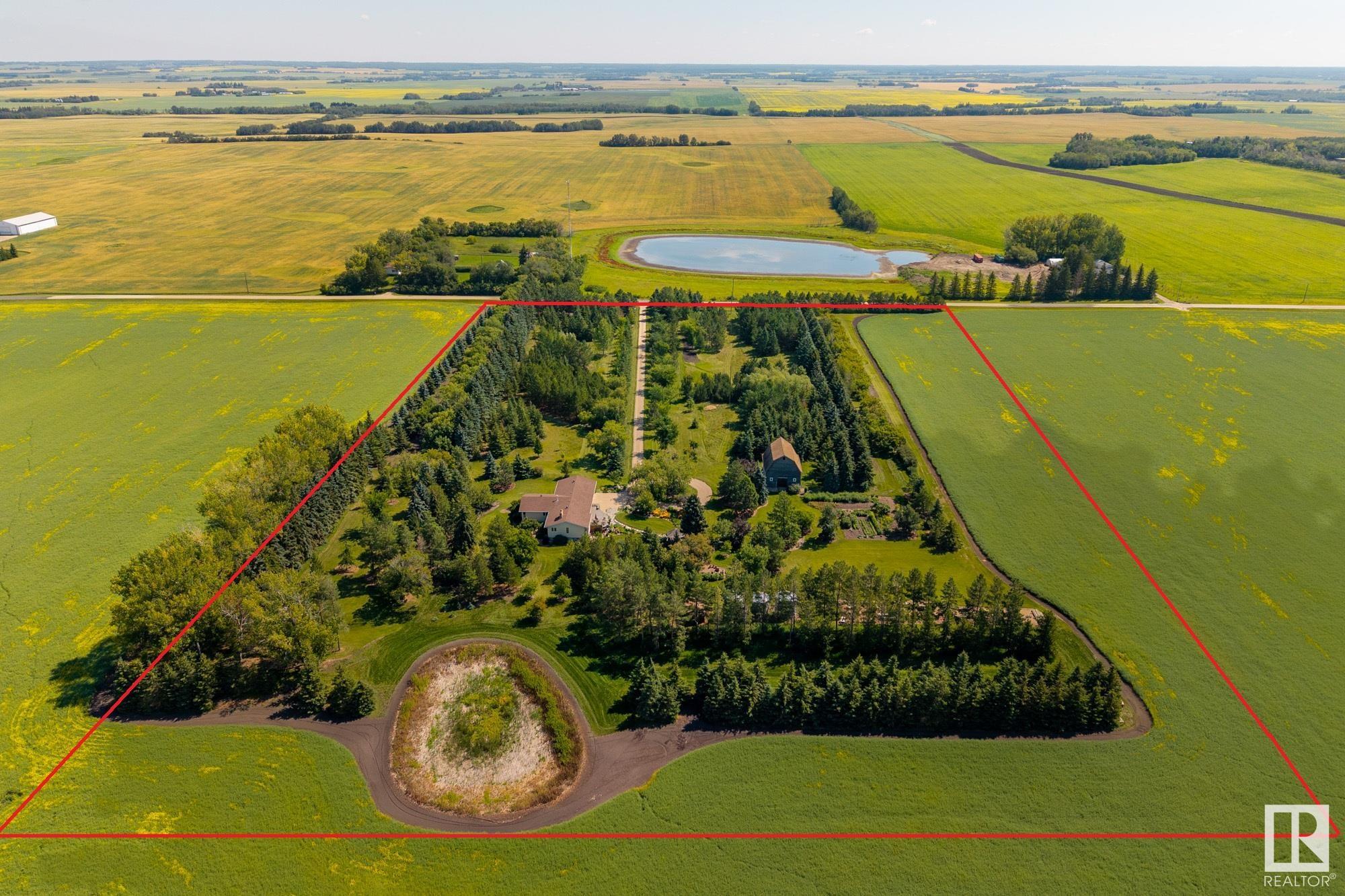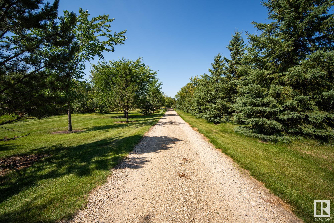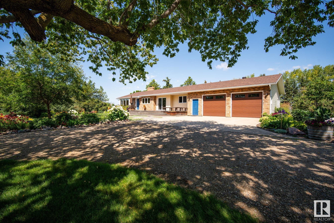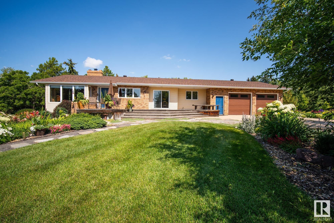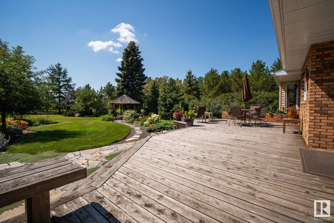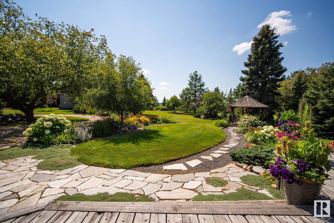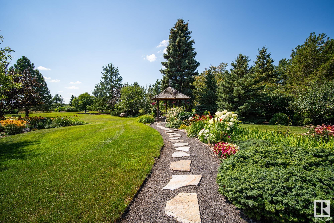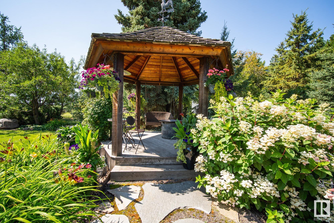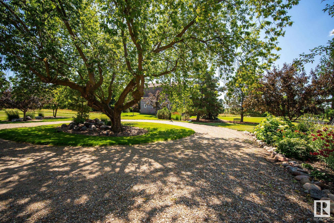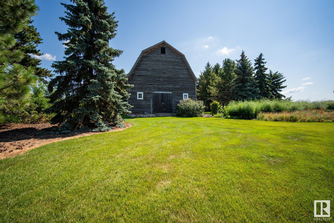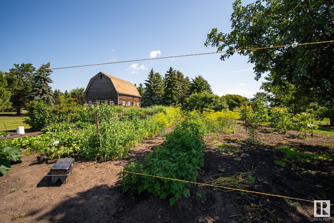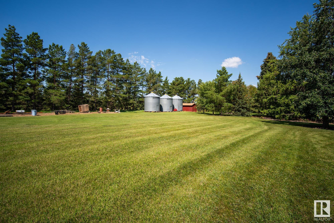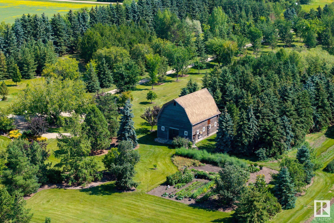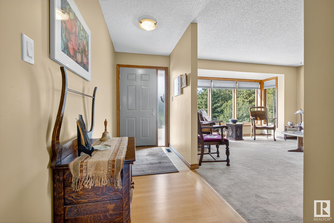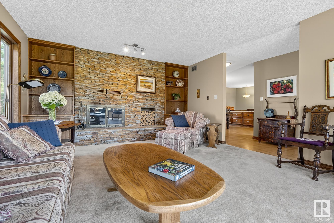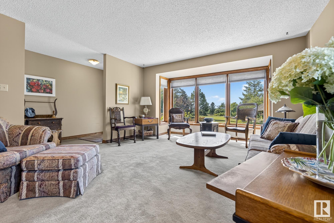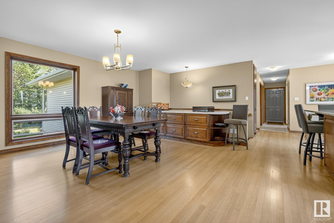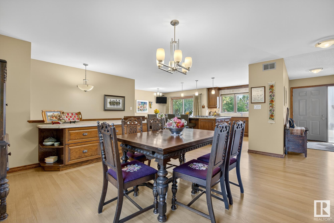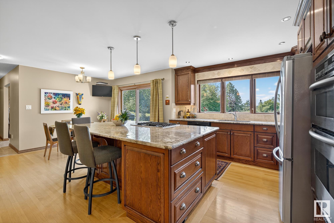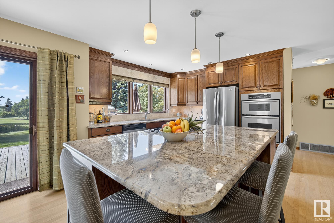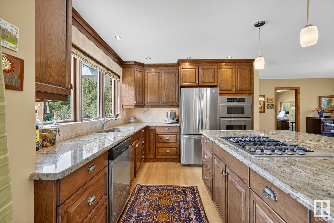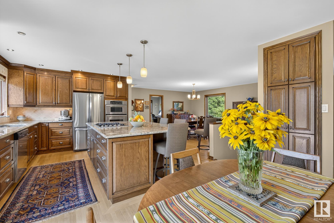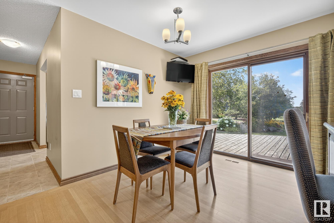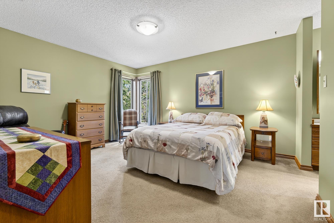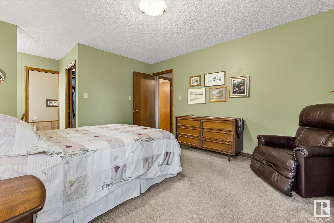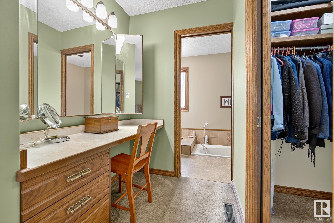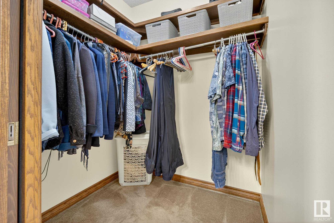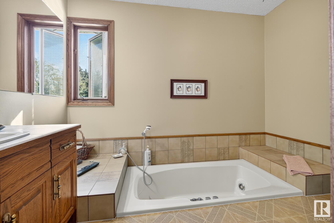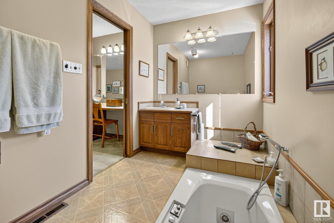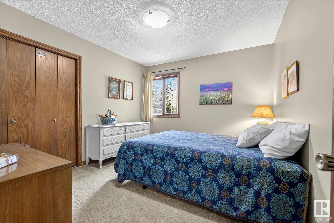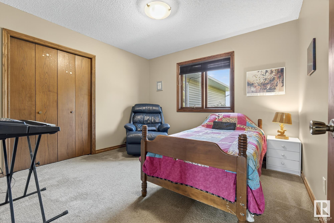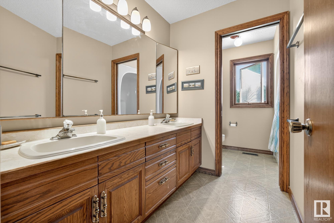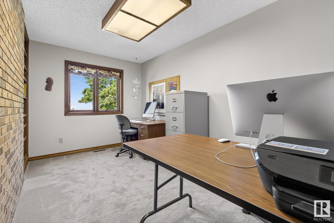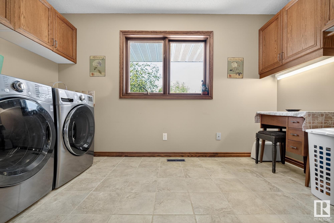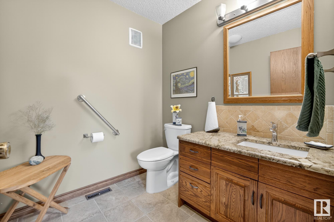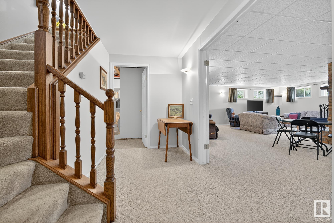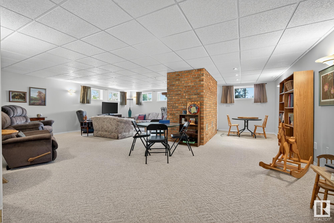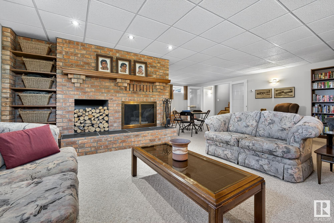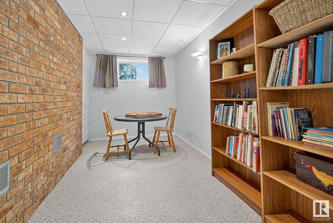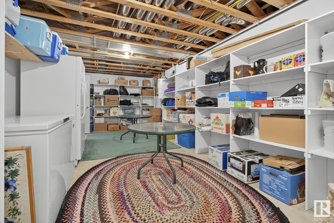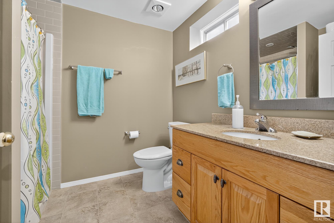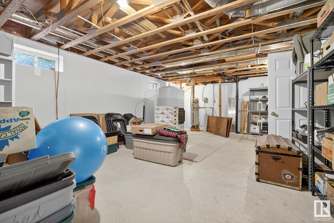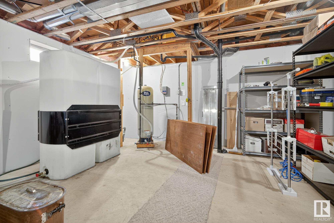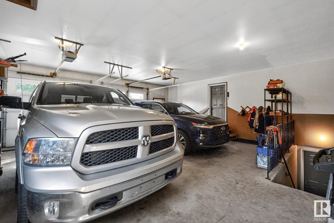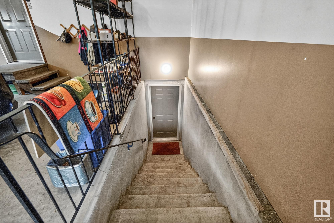Courtesy of Tyler Fiege of NOW Real Estate Group
54508 RGE ROAD 214, House for sale in None Rural Strathcona County , Alberta , T8L 4B9
MLS® # E4450907
Deck Hot Water Natural Gas No Animal Home No Smoking Home
An incredibly rare offering—15.54 acres of stunning, park-like land surrounded by mature trees, meandering trails, and unmatched tranquility. This private, not-in-a-subdivision property is a natural sanctuary where you can walk, cross-country ski, enjoy #1 soil, or simply watch deer and moose wander past your cedar gazebo. Includes approx. 2 acres of open farmland—ideal for pasture or rental use. The 2,183 sq ft 3 bed + den bungalow offers a view from every window, a sprawling family room, 2 wood-burning fi...
Essential Information
-
MLS® #
E4450907
-
Property Type
Residential
-
Total Acres
15.54
-
Year Built
1982
-
Property Style
Bungalow
Community Information
-
Area
Strathcona
-
Postal Code
T8L 4B9
-
Neighbourhood/Community
None
Services & Amenities
-
Amenities
DeckHot Water Natural GasNo Animal HomeNo Smoking Home
-
Water Supply
Co-Operative
-
Parking
Double Garage Attached
Interior
-
Floor Finish
Ceramic TileHardwood
-
Heating Type
Forced Air-1Natural Gas
-
Basement Development
Partly Finished
-
Goods Included
Dishwasher-Built-InDryerOven-Built-InRefrigeratorStove-GasWasherTV Wall Mount
-
Basement
Full
Exterior
-
Lot/Exterior Features
LandscapedLevel LandTreed LotVegetable Garden
-
Foundation
Concrete Perimeter
Additional Details
-
Sewer Septic
Tank & Straight Discharge
-
Site Influences
LandscapedLevel LandTreed LotVegetable Garden
-
Last Updated
7/2/2025 20:34
-
Property Class
Country Residential
-
Road Access
Gravel Driveway to House
$4326/month
Est. Monthly Payment
Mortgage values are calculated by Redman Technologies Inc based on values provided in the REALTOR® Association of Edmonton listing data feed.
