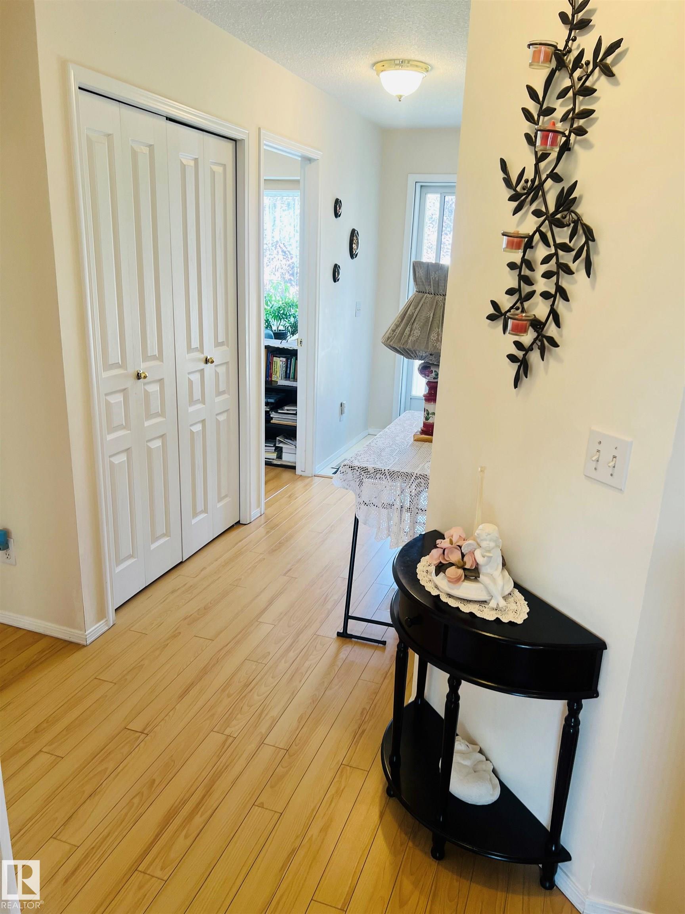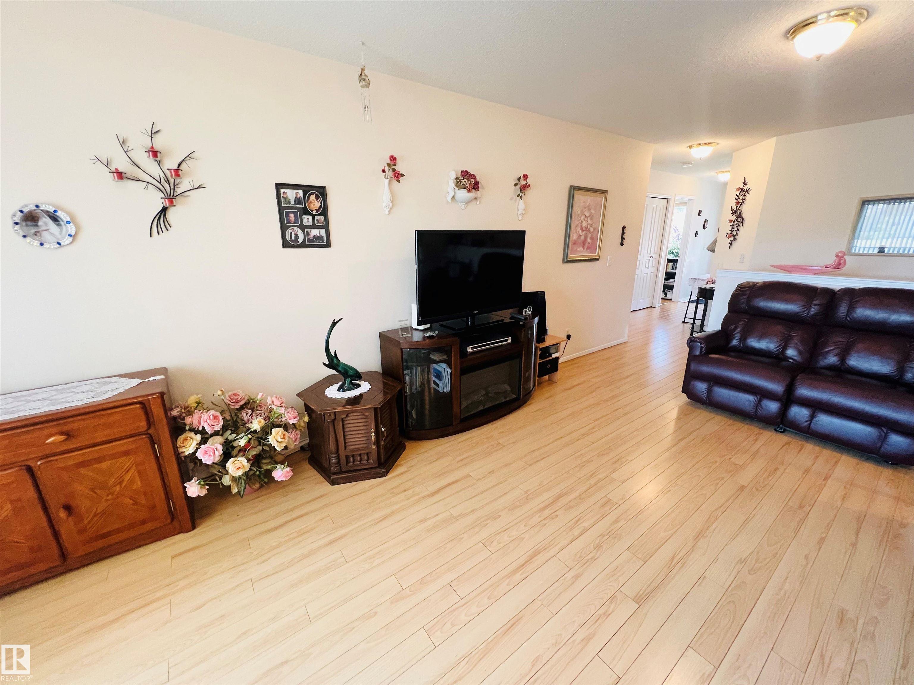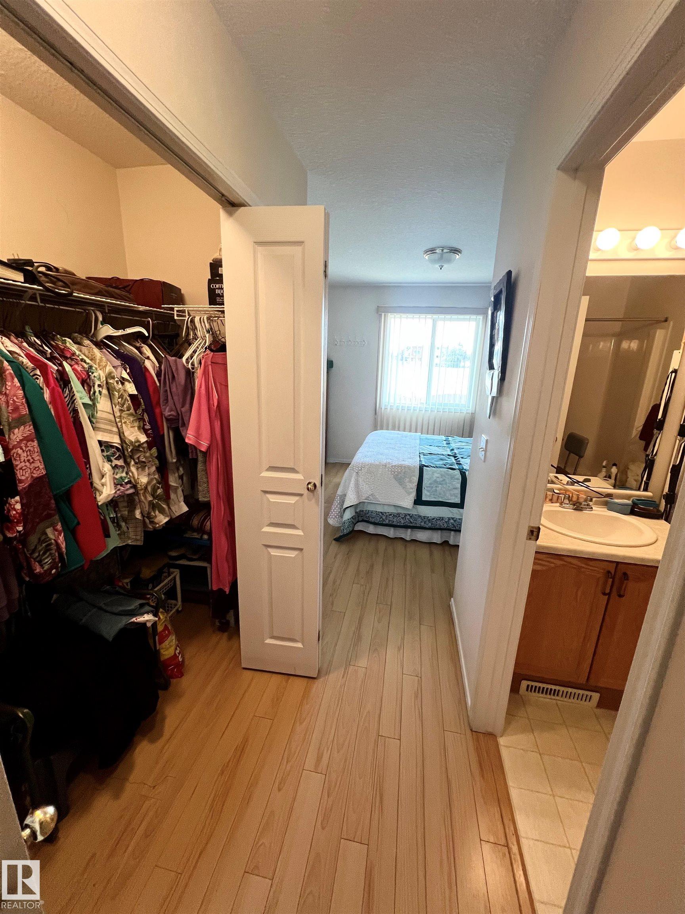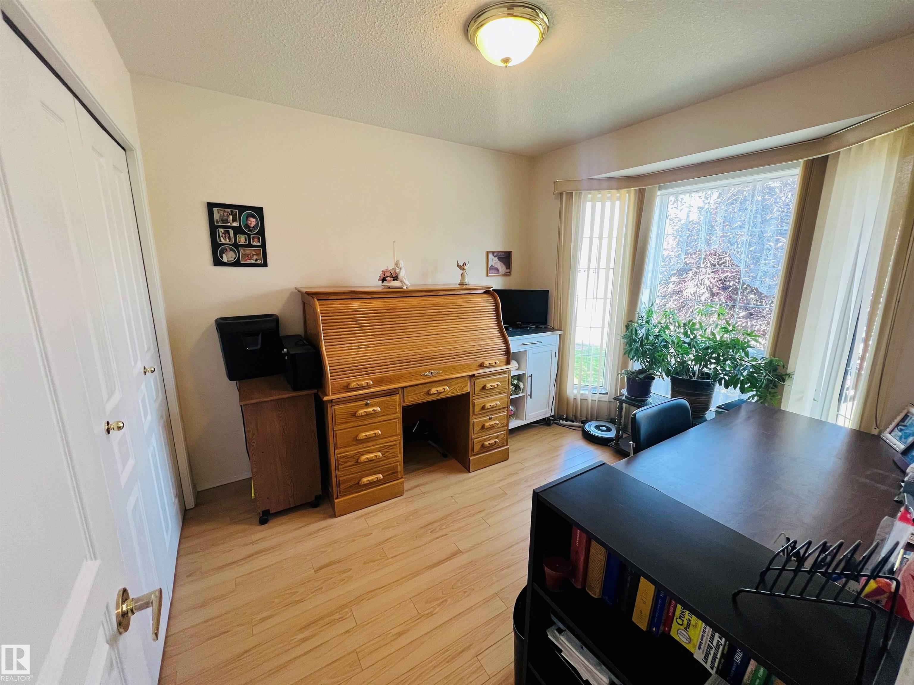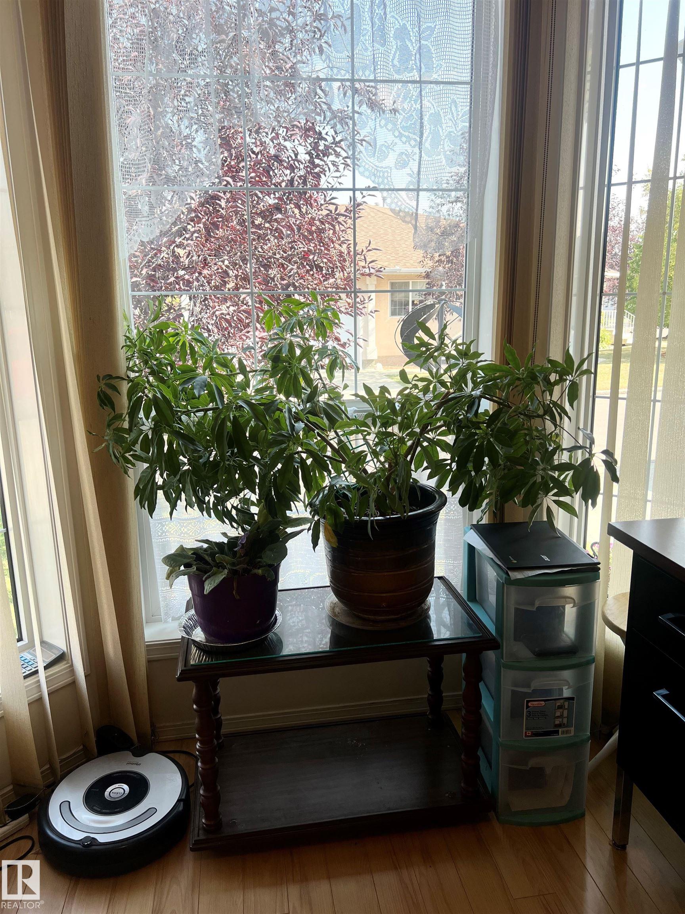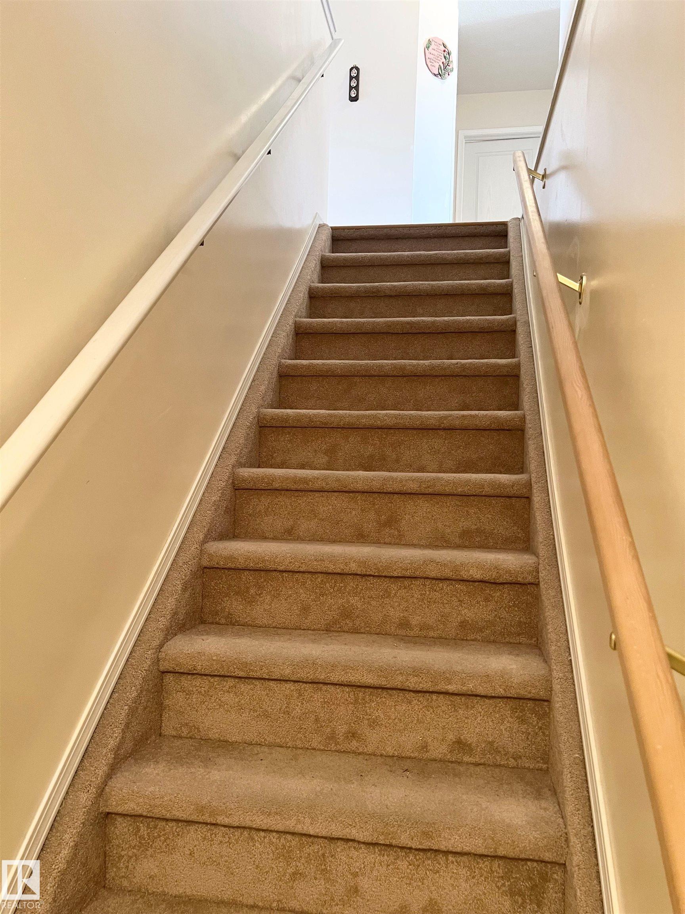Courtesy of Negin Joshani of Esquire Realty Inc
56 13320 124 Street NW Edmonton , Alberta , T5L 5B7
MLS® # E4457888
Deck No Smoking Home
Welcome to Shepherd's Meadows! A sought-after 55+ adult community offering the perfect blend of comfort and convenience. This charming two-bedroom, two-bathroom bungalow is filled with natural light and features elegant hardwood flooring throughout the main living spaces. This home boasts a bright and functional layout, with a partially finished basement that provides endless opportunities for the future owners to customize and expand as desired. Step outside and enjoy the beautifully landscaped grounds, cr...
Essential Information
-
MLS® #
E4457888
-
Property Type
Residential
-
Year Built
1999
-
Property Style
Bungalow
Community Information
-
Area
Edmonton
-
Condo Name
Shepherd's Meadow
-
Neighbourhood/Community
Kensington
-
Postal Code
T5L 5B7
Services & Amenities
-
Amenities
DeckNo Smoking Home
Interior
-
Floor Finish
CarpetHardwoodLaminate Flooring
-
Heating Type
Forced Air-1Natural Gas
-
Basement Development
Partly Finished
-
Goods Included
Dishwasher-Built-InDryerGarage OpenerHood FanRefrigeratorStove-ElectricWasherWindow Coverings
-
Basement
Full
Exterior
-
Lot/Exterior Features
Flat SiteLandscapedPlayground NearbyPublic TransportationSchoolsShopping Nearby
-
Foundation
Concrete Perimeter
-
Roof
Asphalt Shingles
Additional Details
-
Property Class
Condo
-
Road Access
Concrete
-
Site Influences
Flat SiteLandscapedPlayground NearbyPublic TransportationSchoolsShopping Nearby
-
Last Updated
8/5/2025 21:12
$1485/month
Est. Monthly Payment
Mortgage values are calculated by Redman Technologies Inc based on values provided in the REALTOR® Association of Edmonton listing data feed.


