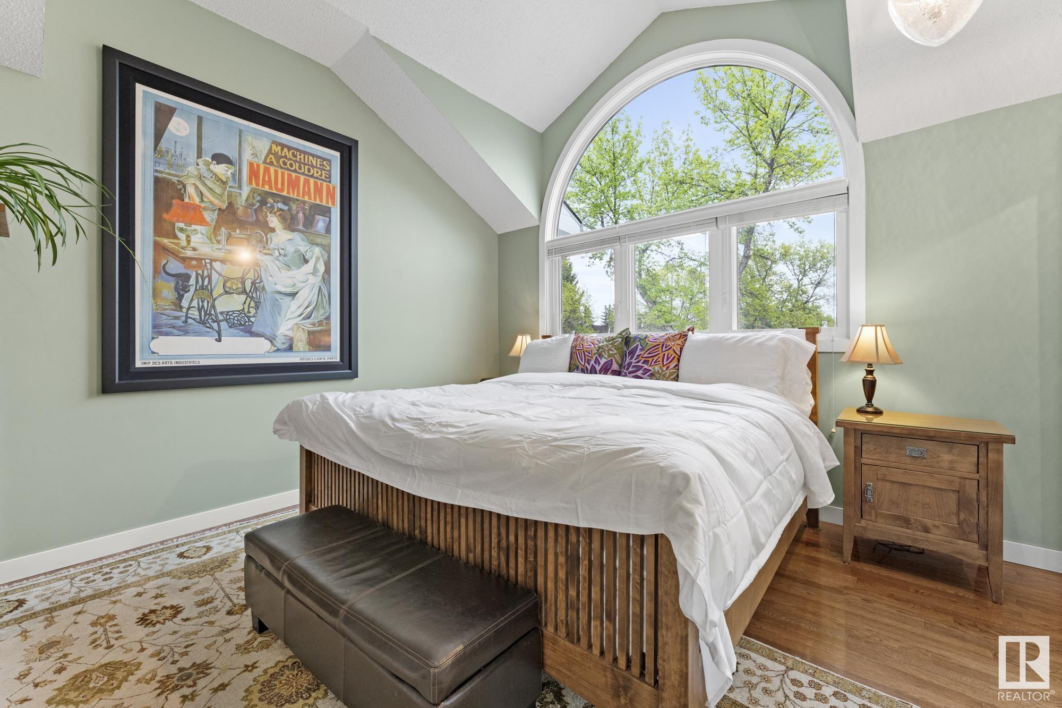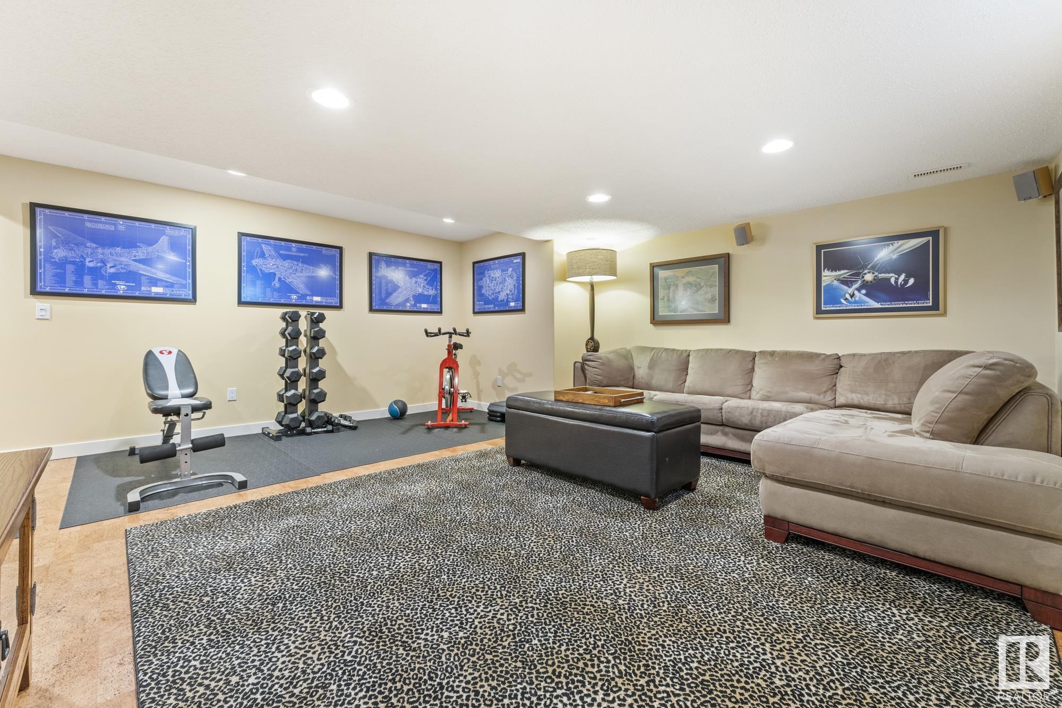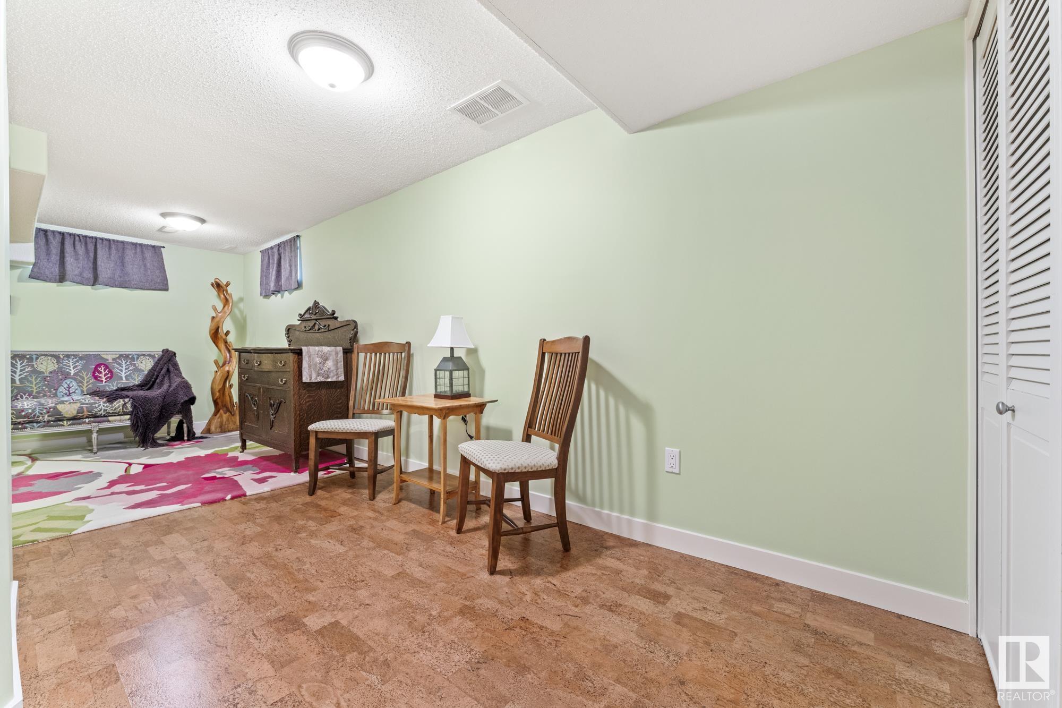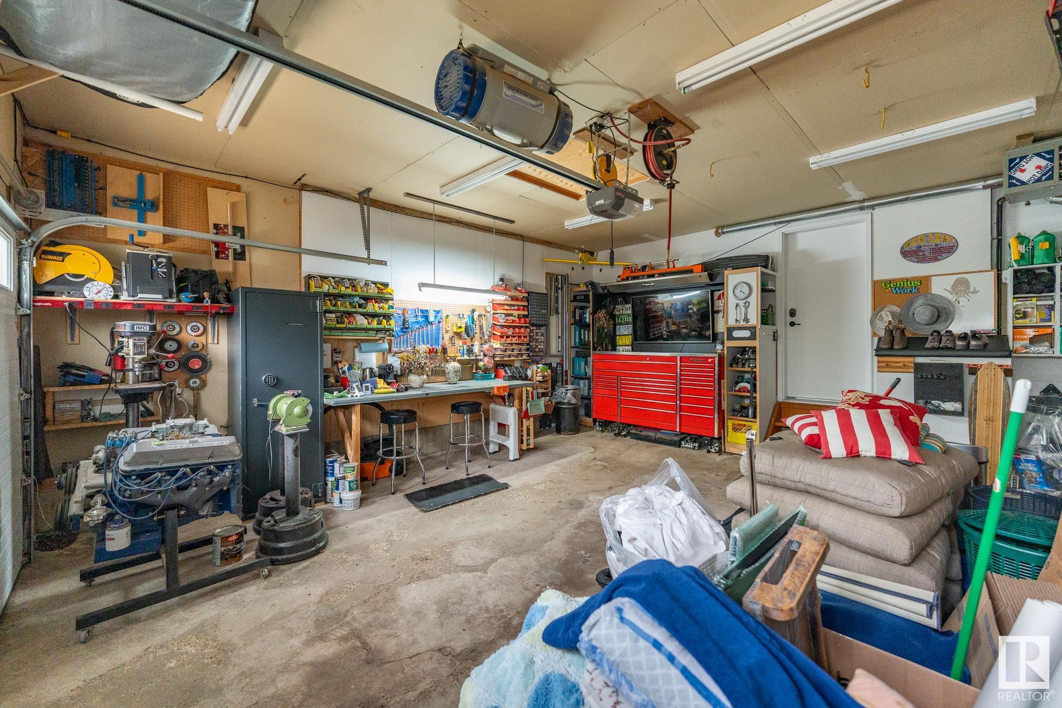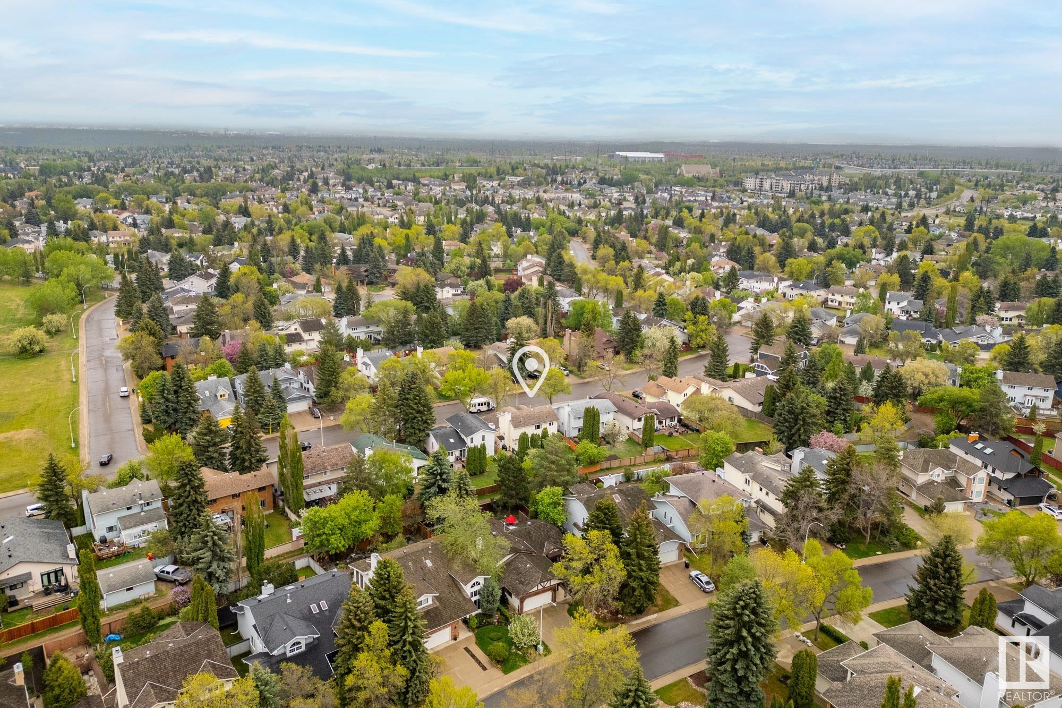Courtesy of Connor Honey of RE/MAX Excellence
614 HENDERSON Street, House for sale in Henderson Estates Edmonton , Alberta , T6R 1S4
MLS® # E4437927
Air Conditioner Patio Vaulted Ceiling Vinyl Windows Natural Gas BBQ Hookup Natural Gas Stove Hookup
Welcome to Prestigious Henderson Estates! This gorgeous 4 Bedroom home has been completely renovated to the finest quality by Jillian Builder (Main & Second). The main floor welcomes you with a open to below vaulted ceiling, custom glass staircase, travertine tiles & Hardwood flooring, Large Triple Pan Windows, Upgraded Light package, Laundry room with sink and wood cabinets, Surround Sound (Sonos) Wood burning fire place w Wood Surround and a breathtaking Custom Kitchen w 2 tone granite counters, under c...
Essential Information
-
MLS® #
E4437927
-
Property Type
Residential
-
Year Built
1984
-
Property Style
2 Storey
Community Information
-
Area
Edmonton
-
Postal Code
T6R 1S4
-
Neighbourhood/Community
Henderson Estates
Services & Amenities
-
Amenities
Air ConditionerPatioVaulted CeilingVinyl WindowsNatural Gas BBQ HookupNatural Gas Stove Hookup
Interior
-
Floor Finish
HardwoodStone
-
Heating Type
Forced Air-1Natural Gas
-
Basement Development
Fully Finished
-
Goods Included
DryerOven-Built-InOven-MicrowaveRefrigeratorStove-Countertop GasWasher
-
Basement
Full
Exterior
-
Lot/Exterior Features
Back LanePicnic AreaPlayground NearbyPrivate SettingSchools
-
Foundation
Concrete Perimeter
-
Roof
Asphalt Shingles
Additional Details
-
Property Class
Single Family
-
Road Access
Paved Driveway to House
-
Site Influences
Back LanePicnic AreaPlayground NearbyPrivate SettingSchools
-
Last Updated
4/5/2025 1:31
$3416/month
Est. Monthly Payment
Mortgage values are calculated by Redman Technologies Inc based on values provided in the REALTOR® Association of Edmonton listing data feed.



























