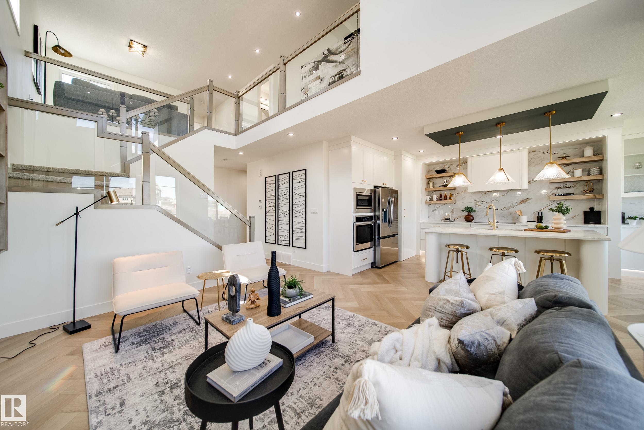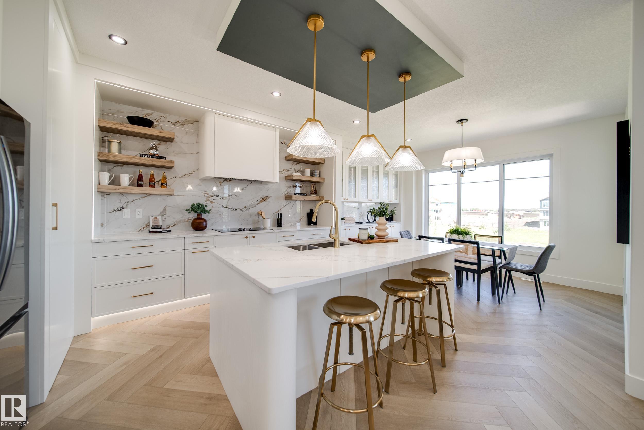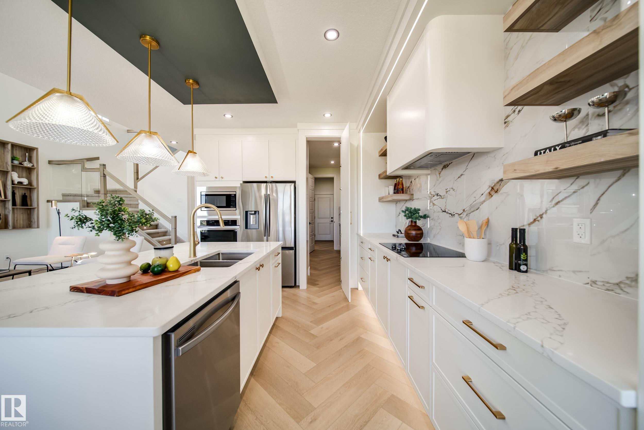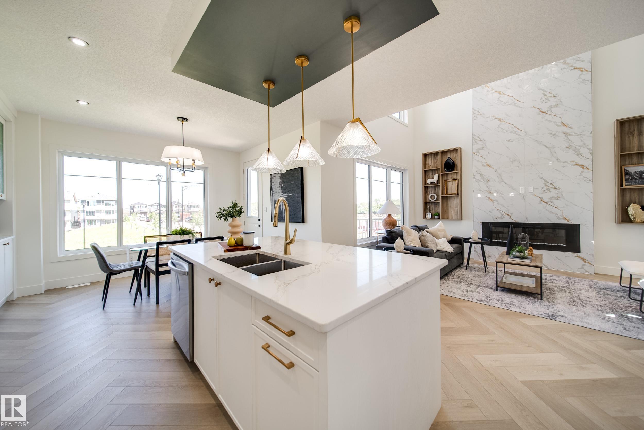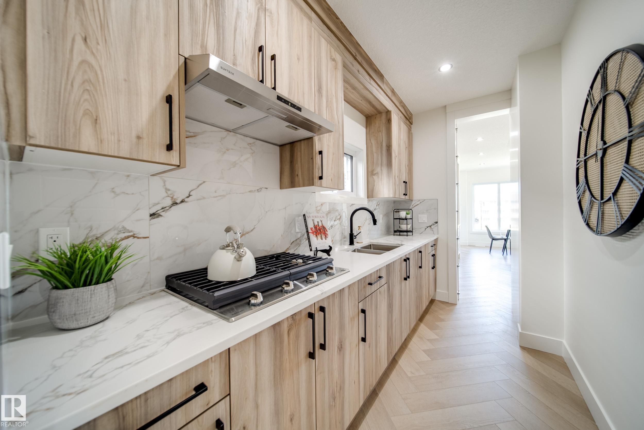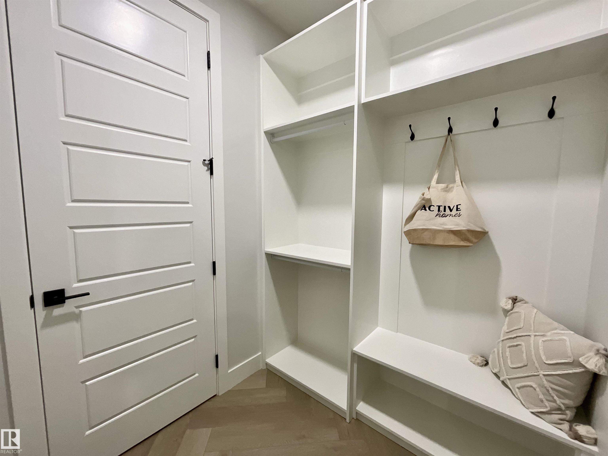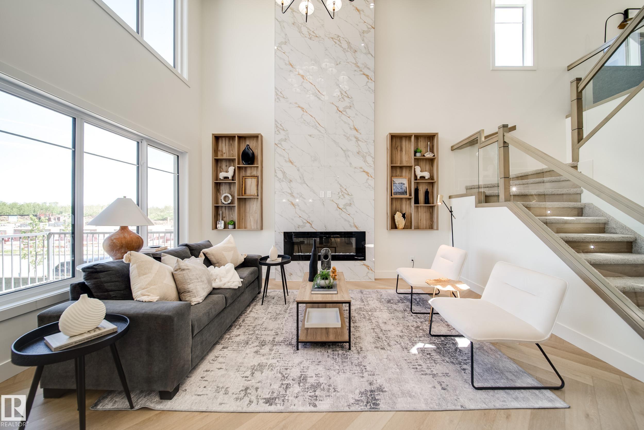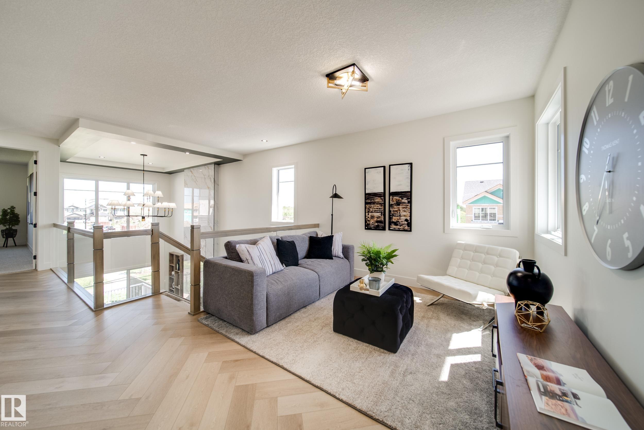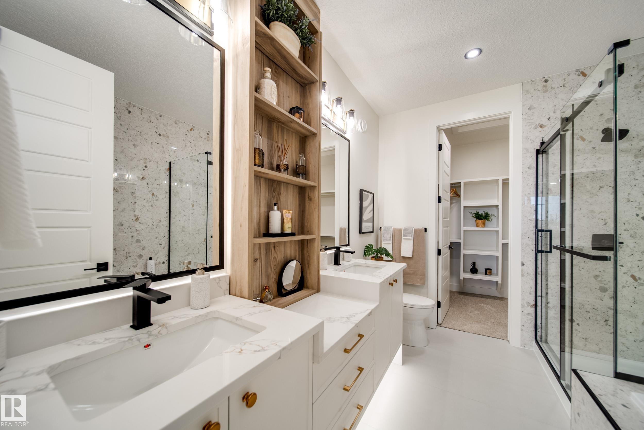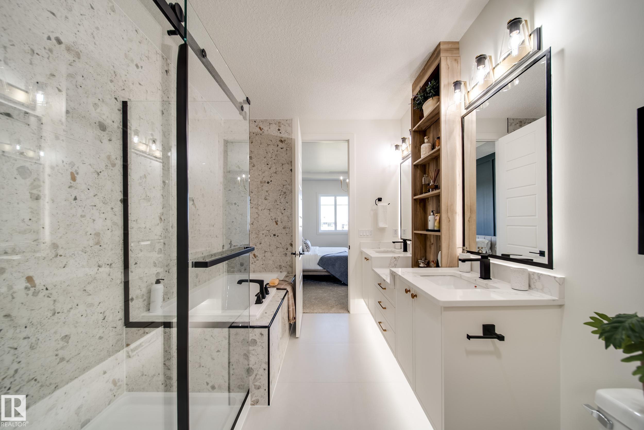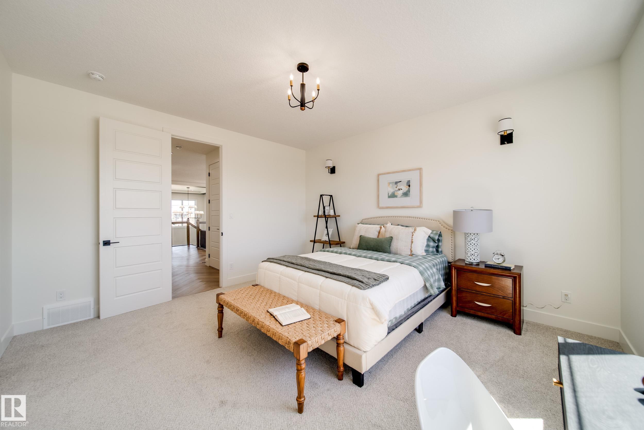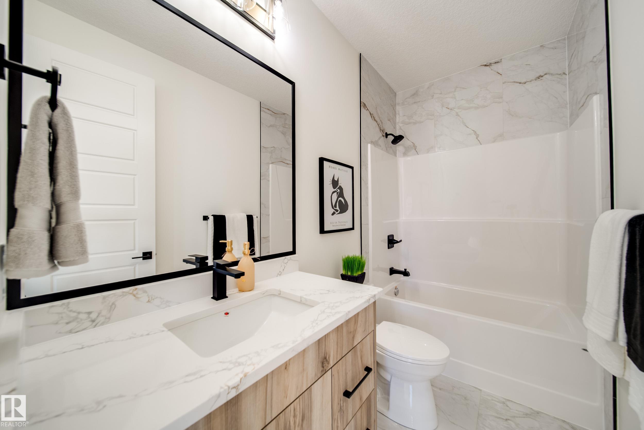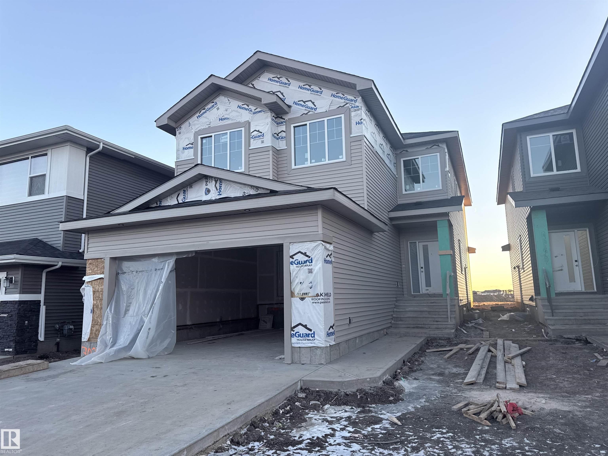Courtesy of Chris Karampelas of MaxWell Polaris
7023 177 Avenue, House for sale in Crystallina Nera East Edmonton , Alberta , T5Z 0W9
MLS® # E4466830
Off Street Parking On Street Parking Ceiling 9 ft. Detectors Smoke No Animal Home No Smoking Home 9 ft. Basement Ceiling
Welcome to 'Crystal II" by Active Homes! Offering 5 BEDROOMS and 3 FULL BATHROOMS, this is one home which is sure to leave you speechless. Upon entry, you will be greeted by 9FT CEILINGS and an OPEN TO ABOVE great room w/lots of natural light. The expansive kitchen features a large island w/ QUARTZ COUNTERTOPS and PROFESSIONALLY CURATED CABINETRY. The WALKTHROUGH SPICE KITCHEN is ideal for those who love to cook and require lots of additional kitchen storage. You can be sure to wow your guests w/ BUILT-IN W...
Essential Information
-
MLS® #
E4466830
-
Property Type
Residential
-
Year Built
2025
-
Property Style
2 Storey
Community Information
-
Area
Edmonton
-
Postal Code
T5Z 0W9
-
Neighbourhood/Community
Crystallina Nera East
Services & Amenities
-
Amenities
Off Street ParkingOn Street ParkingCeiling 9 ft.Detectors SmokeNo Animal HomeNo Smoking Home9 ft. Basement Ceiling
Interior
-
Floor Finish
CarpetCeramic TileVinyl Plank
-
Heating Type
Forced Air-1Natural Gas
-
Basement
Full
-
Goods Included
See Remarks
-
Fireplace Fuel
Electric
-
Basement Development
Unfinished
Exterior
-
Lot/Exterior Features
Golf NearbyPlayground NearbySchoolsShopping Nearby
-
Foundation
Concrete Perimeter
-
Roof
Asphalt Shingles
Additional Details
-
Property Class
Single Family
-
Road Access
Paved Driveway to House
-
Site Influences
Golf NearbyPlayground NearbySchoolsShopping Nearby
-
Last Updated
10/4/2025 7:45
$3410/month
Est. Monthly Payment
Mortgage values are calculated by Redman Technologies Inc based on values provided in the REALTOR® Association of Edmonton listing data feed.
