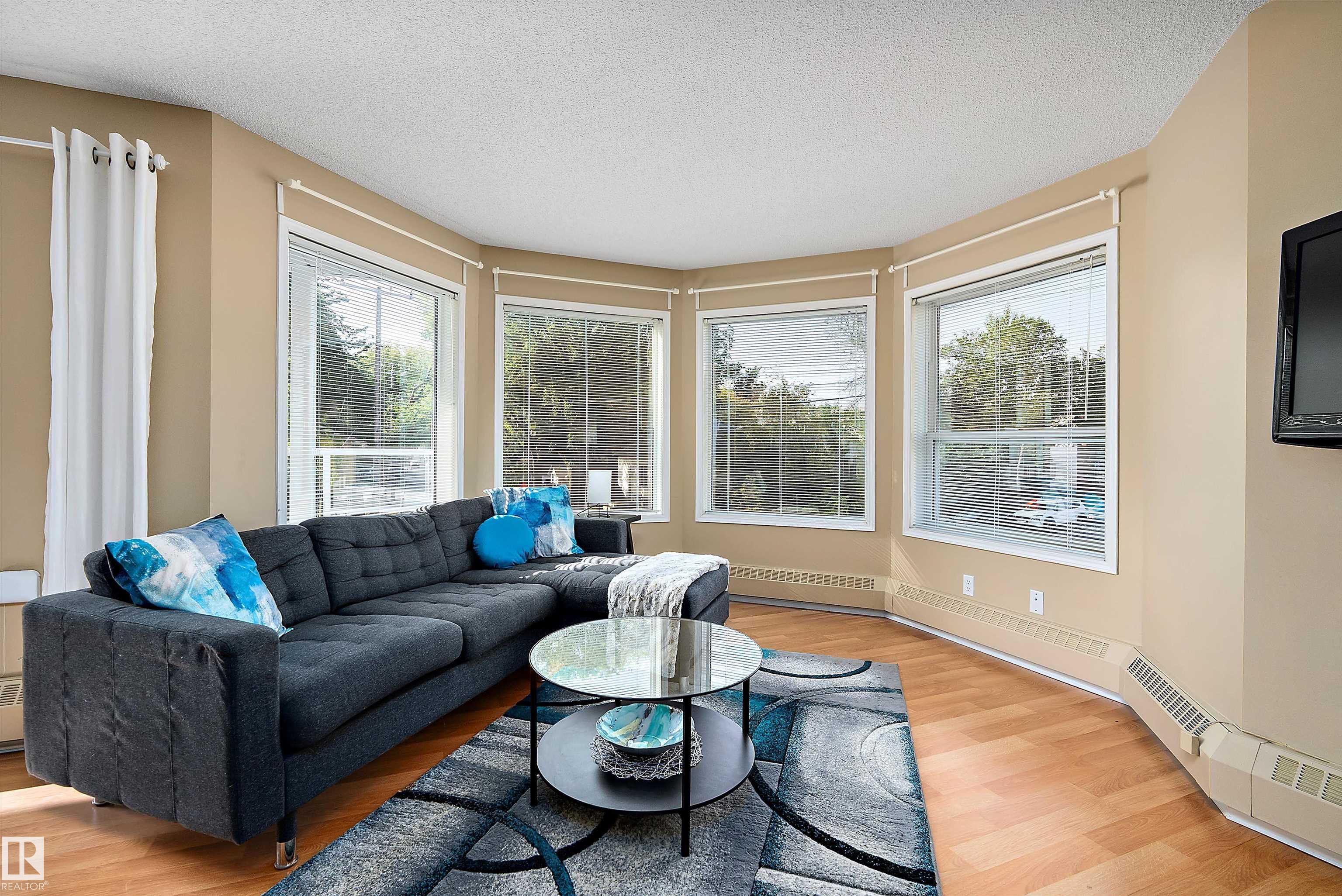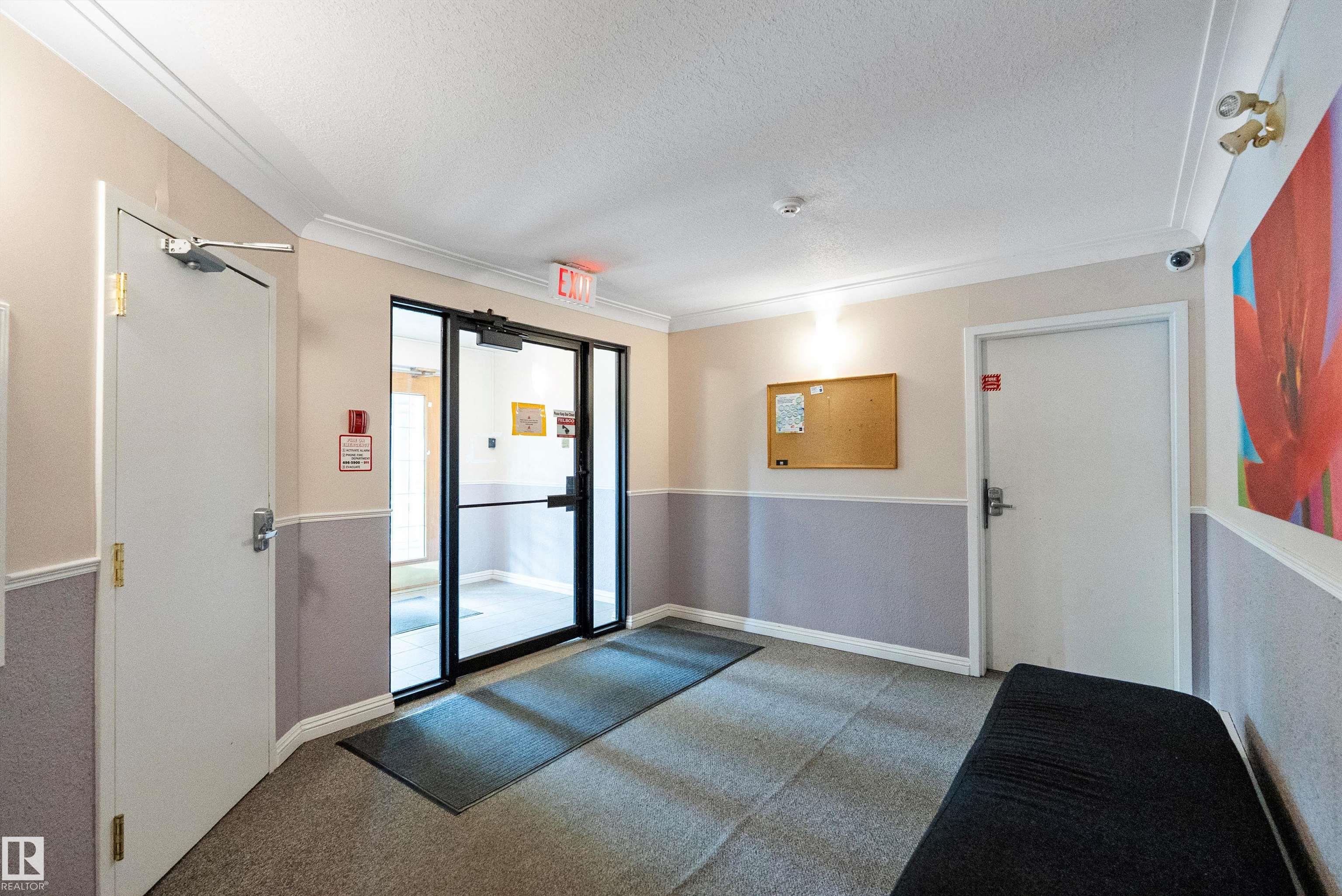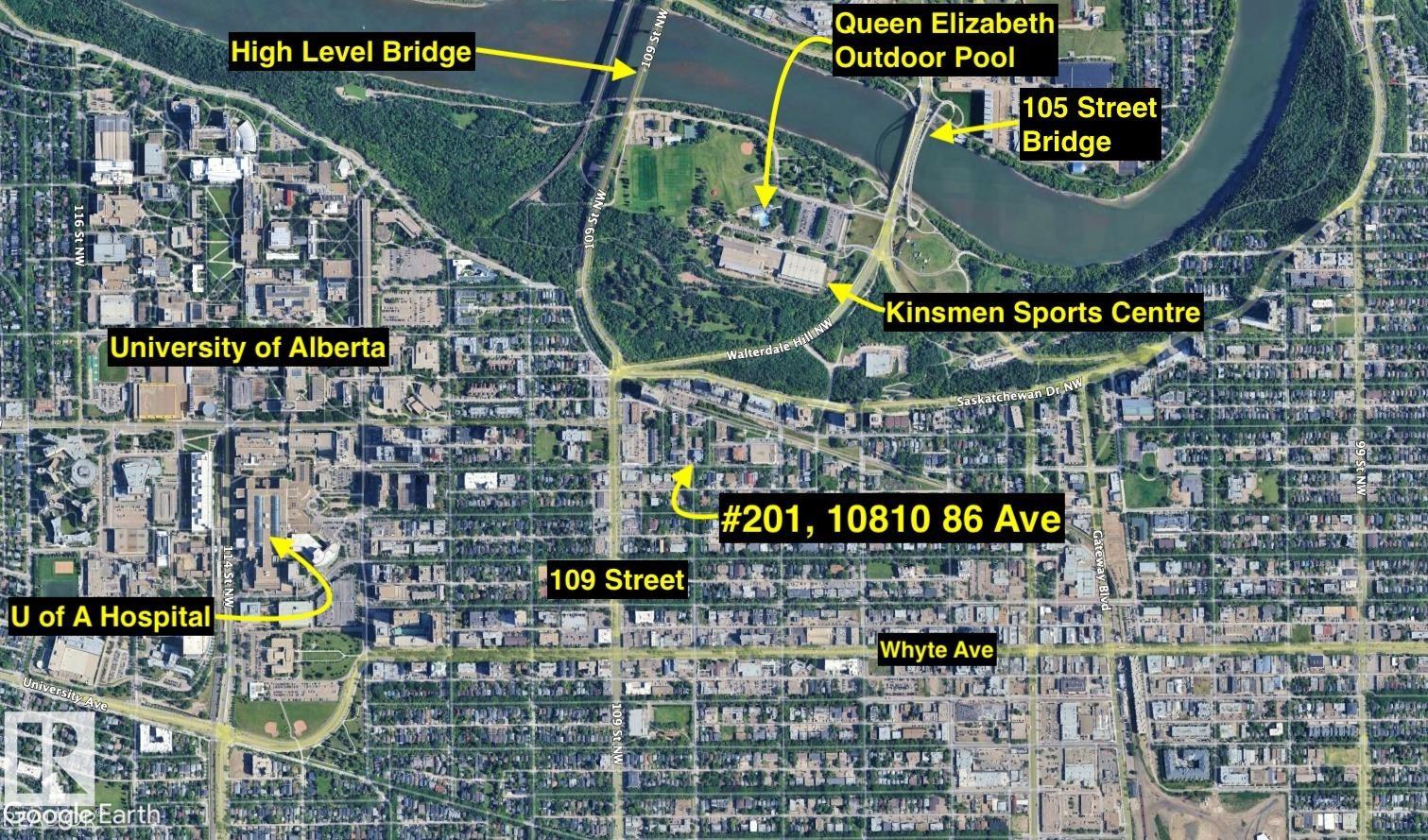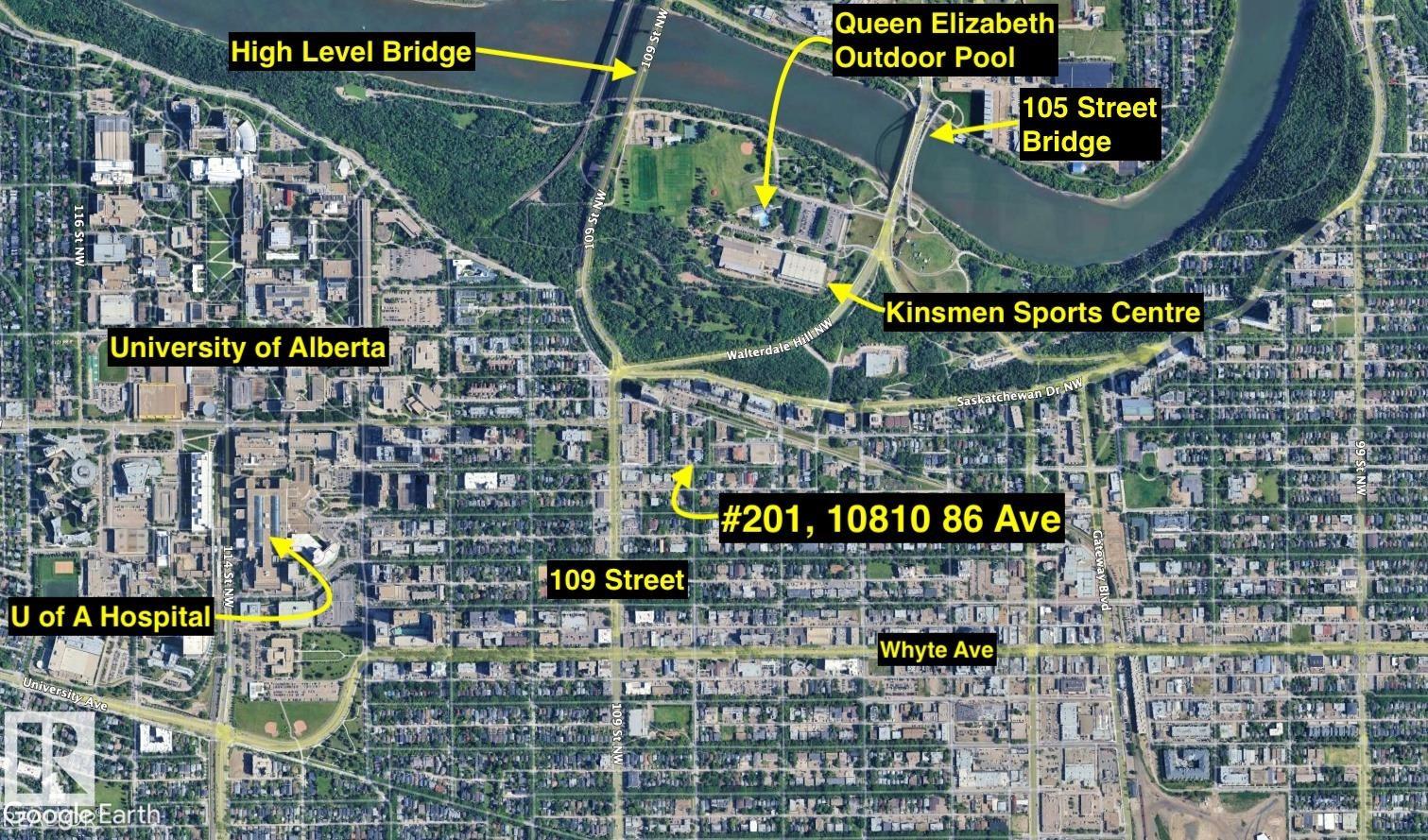Courtesy of Dave Schroder of MaxWell Polaris
Edmonton , Alberta , T6E 2N2 , Condo for sale in Garneau
MLS® # E4458622
No Smoking Home Security Door
EXCEPTIONALLY WELL CARED FOR 1038 sq.ft., TWO bedroom\TWO bath home. LARGE primary bedroom is 14'9"x11'3" with 3 piece ENSUITE bath. $28,000+ was spent July 2024 on the ensuite including LUXURY RAINFALL shower head ($1700), BLACK MARBLE shower floor, glass sliding barn door ($1600) plus new floor in the bedroom. Ensuite + bedroom have INFLOOR HEATING. The second bedroom is 12'4"x11'2". This SOUTH FACING suite has large windows for an abundance of NATURAL SUNLIGHT. All NEW LG KITCHEN APPLIANCES bought Dec 20...
Essential Information
-
MLS® #
E4458622
-
Property Type
Residential
-
Year Built
1992
-
Property Style
Single Level Apartment
Community Information
-
Area
Edmonton
-
Condo Name
Caledon The
-
Neighbourhood/Community
Garneau
-
Postal Code
T6E 2N2
Services & Amenities
-
Amenities
No Smoking HomeSecurity Door
Interior
-
Floor Finish
Laminate Flooring
-
Heating Type
Hot WaterIn Floor Heat SystemNatural Gas
-
Basement
None
-
Goods Included
Dishwasher-Built-InDryerHood FanRefrigeratorStove-ElectricWasherWindow Coverings
-
Storeys
4
-
Basement Development
No Basement
Exterior
-
Lot/Exterior Features
Golf NearbyPublic Swimming PoolPublic TransportationSchoolsShopping Nearby
-
Foundation
Concrete Perimeter
-
Roof
Asphalt Shingles
Additional Details
-
Property Class
Condo
-
Road Access
Paved
-
Site Influences
Golf NearbyPublic Swimming PoolPublic TransportationSchoolsShopping Nearby
-
Last Updated
9/5/2025 22:58
$1312/month
Est. Monthly Payment
Mortgage values are calculated by Redman Technologies Inc based on values provided in the REALTOR® Association of Edmonton listing data feed.











































