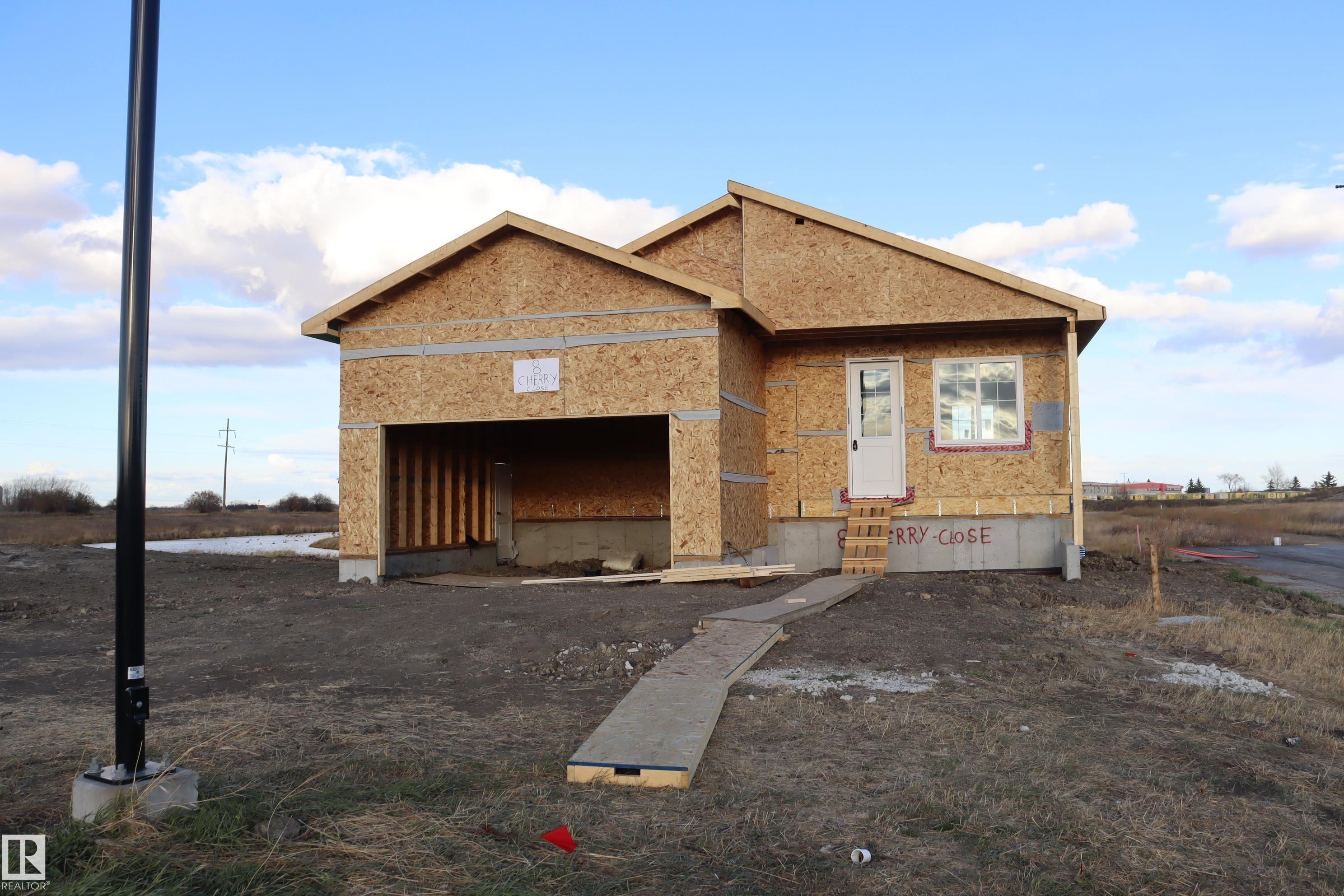Courtesy of Audrey Bannister of Century 21 ALL Stars Realty Ltd
Wetaskiwin , Alberta , T9A 0A1 , House for sale in Garden Meadows
MLS® # E4462748
Off Street Parking Carbon Monoxide Detectors Ceiling 9 ft. Deck Detectors Smoke Exterior Walls- 2"x6" Hot Water Natural Gas Low Flw/Dual Flush Toilet Vaulted Ceiling Vinyl Windows 9 ft. Basement Ceiling
STUNNING BRAND NEW CUSTOM BUILT HOME- 5 Bedrooms, Plus In Laws suite, Backing onto Pond and Green Space Welcome the the beautifully designed 1442 sq.ft bungalow, with fully finished basement, perfectly nestled is this family friendly neighborhood. This home combines modern comfort, thoughtful design, and premium finishing-idea for multi- generational living or those seeking flexible living space. 5 Spacious bedrooms-3 on main floor & 2 in the basement perfect for the growing family. In law suite with separa...
Essential Information
-
MLS® #
E4462748
-
Property Type
Residential
-
Year Built
2025
-
Property Style
Bungalow
Community Information
-
Area
Wetaskiwin
-
Postal Code
T9A 0A1
-
Neighbourhood/Community
Garden Meadows
Services & Amenities
-
Amenities
Off Street ParkingCarbon Monoxide DetectorsCeiling 9 ft.DeckDetectors SmokeExterior Walls- 2x6Hot Water Natural GasLow Flw/Dual Flush ToiletVaulted CeilingVinyl Windows9 ft. Basement Ceiling
Interior
-
Floor Finish
Laminate Flooring
-
Heating Type
Forced Air-1Natural Gas
-
Basement Development
Fully Finished
-
Goods Included
Garage ControlGarage OpenerBuilder Appliance Credit
-
Basement
Full
Exterior
-
Lot/Exterior Features
Corner LotCul-De-SacGolf NearbyPicnic AreaPlayground NearbyPublic Swimming PoolSchoolsStream/PondSee Remarks
-
Foundation
Concrete Perimeter
-
Roof
Asphalt Shingles
Additional Details
-
Property Class
Single Family
-
Road Access
Paved
-
Site Influences
Corner LotCul-De-SacGolf NearbyPicnic AreaPlayground NearbyPublic Swimming PoolSchoolsStream/PondSee Remarks
-
Last Updated
9/0/2025 22:58
$2630/month
Est. Monthly Payment
Mortgage values are calculated by Redman Technologies Inc based on values provided in the REALTOR® Association of Edmonton listing data feed.
